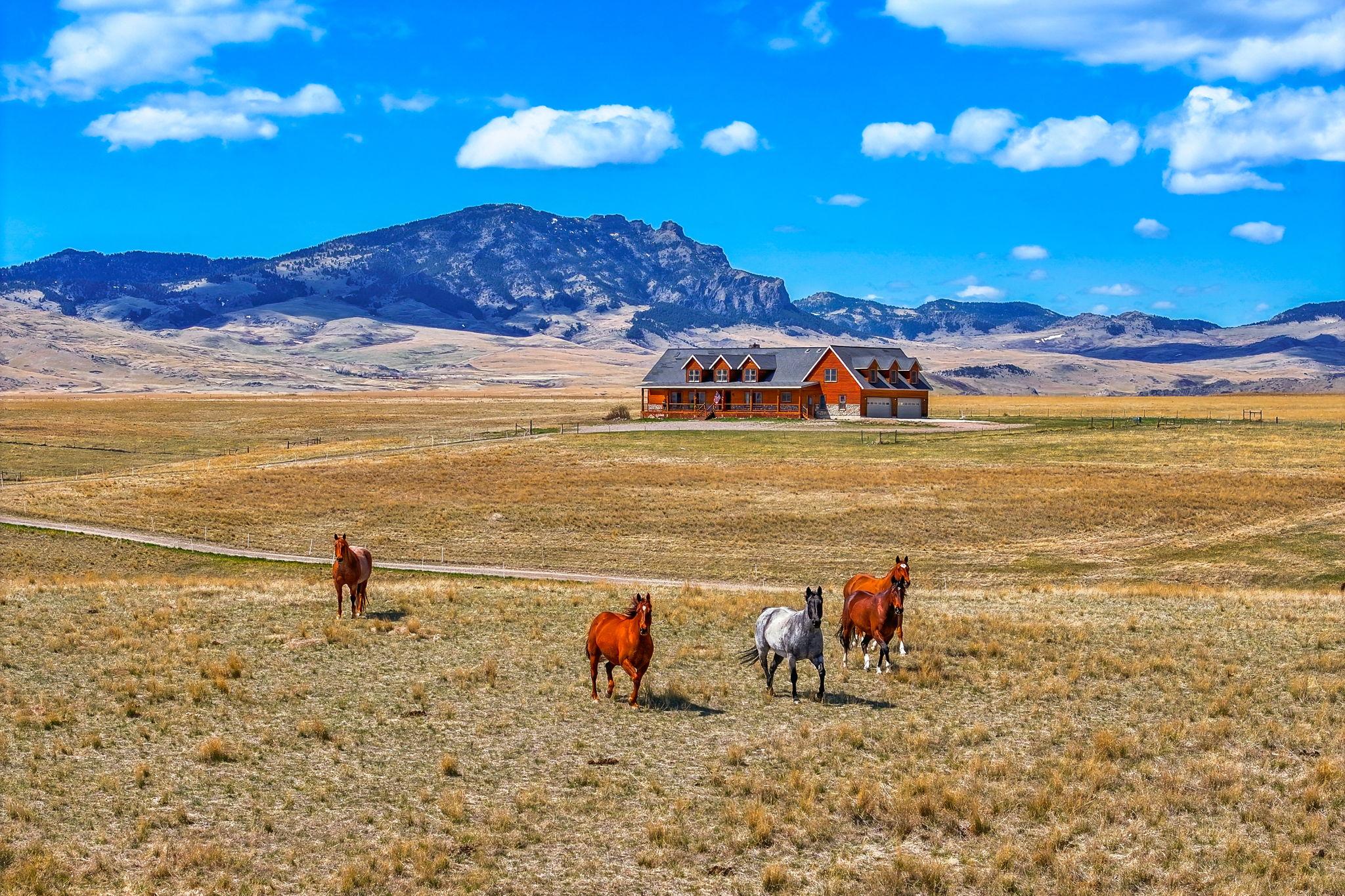136 knapp creek lane
Cascade, MT 59421
5 BEDS 4-Full 1-Half BATHS
10 AC LOTResidential - Single Family

Bedrooms 5
Total Baths 5
Full Baths 4
Acreage 10
Status Off Market
MLS # 30043794
County Cascade
More Info
Category Residential - Single Family
Status Off Market
Acreage 10
MLS # 30043794
County Cascade
Your private Montana retreat! This outstanding property sits on a total of 10 acres and features unbelievable expansive mountain and Missouri River views. Sitting in a gentle valley right outside of the town of Cascade which features all amenities and great schools! It is a close 25 minute drive to the city of Great Falls and the Great Falls international airport and 22 miles to the famous blue ribbon trout fishing city of Craig Montana. The land is great for grazing your horses or other farm animals because there are no covenants! Mostly perimeter fenced and some cross fencing, also has a seasonal creek running through it. Relax and sit on one of the two large covered decks and enjoy the unparalleled private views! This 2006 built custom home has enough room for everyone, as you enter into the home you will see one of two stair cases accessing the second floor and large vaulted ceilings and an open feel. The main living space invites you to more views and features a gas fireplace, a custom solid wood kitchen with stainless steel appliances, granite counter tops, double ovens, and a walk in pantry. The main floor primary bedroom is huge and has a sitting area, large walk-in tile shower, separate jetted tub, double sinks, double walk-in cedar lined closets with custom built-ins! Another large bedroom with gas fireplace is also on the main floor. Both floors have huge laundry rooms with tons of built in cabinet and counter space for more storage! Upstairs features an open walkway overlooking the main floor living space with custom metal and wood railings, two bedrooms feature their own private bathrooms. The third upstair bedroom is adjacent to another full bath and a 1075 sq foot family room over the garage plumbed with a sink and also has a huge walk in closet or storage room. Views from every room in this house with tons of natural light! The four car attached garage also has very high ceilings to add additional storage if needed. The unfinished basement leaves you room to expand for more living space or can be used for additional garage space because it can be accessed from a garage door so has the potential to storage several cars, boats, atvs, or other equipment. The basement is also heated. A well serves the home for water and it has a propane tank for forced air heating. Recent updates include a new coat of exterior stain, and a new furnace!
Location not available
Exterior Features
- Style Other
- Construction Single Family
- Roof Asphalt
- Garage Yes
- Garage Description 4
- Water Well
- Sewer PrivateSewer, SepticTank
Interior Features
- Appliances Dishwasher, Disposal, Microwave, Range, Refrigerator
- Heating ForcedAir, Gas, Propane, Stove
- Cooling CentralAir
- Basement Unfinished,WalkOutAccess
- Fireplaces 2
- Year Built 2006
Financial Information
- Parcel ID 02277434201010000


 All information is deemed reliable but not guaranteed accurate. Such Information being provided is for consumers' personal, non-commercial use and may not be used for any purpose other than to identify prospective properties consumers may be interested in purchasing.
All information is deemed reliable but not guaranteed accurate. Such Information being provided is for consumers' personal, non-commercial use and may not be used for any purpose other than to identify prospective properties consumers may be interested in purchasing.