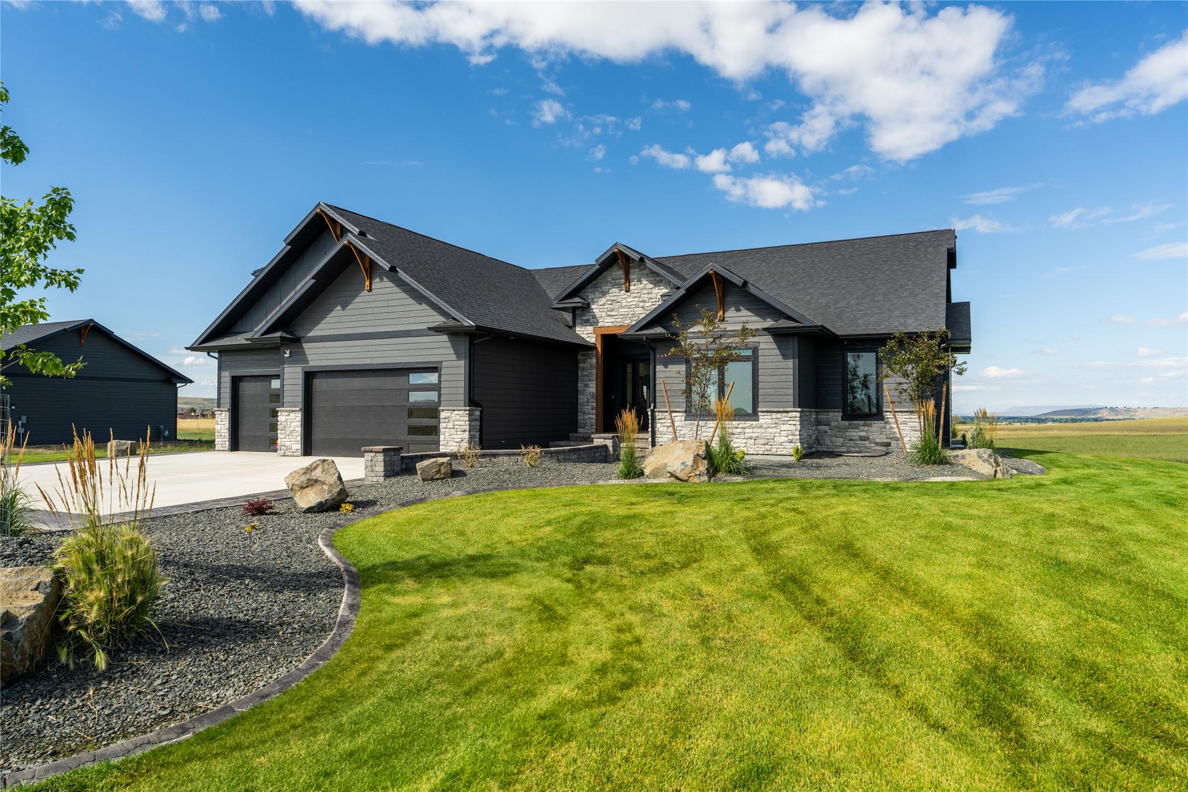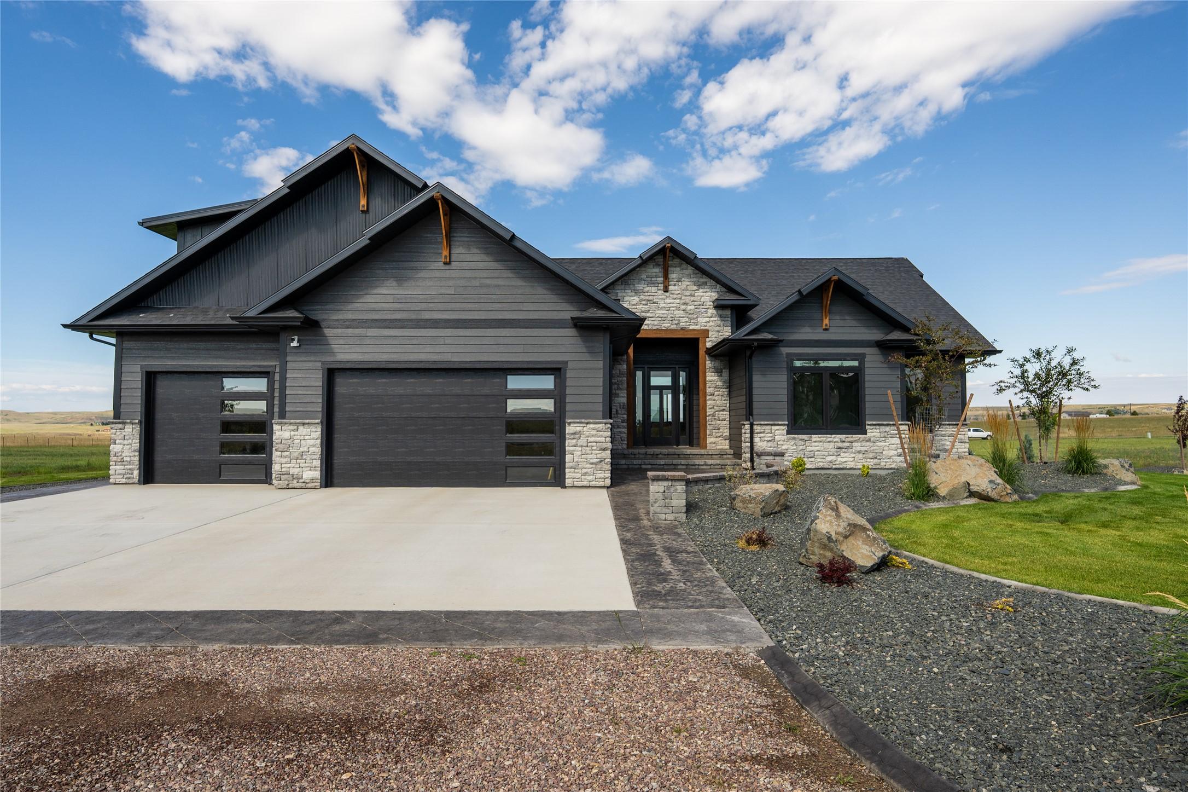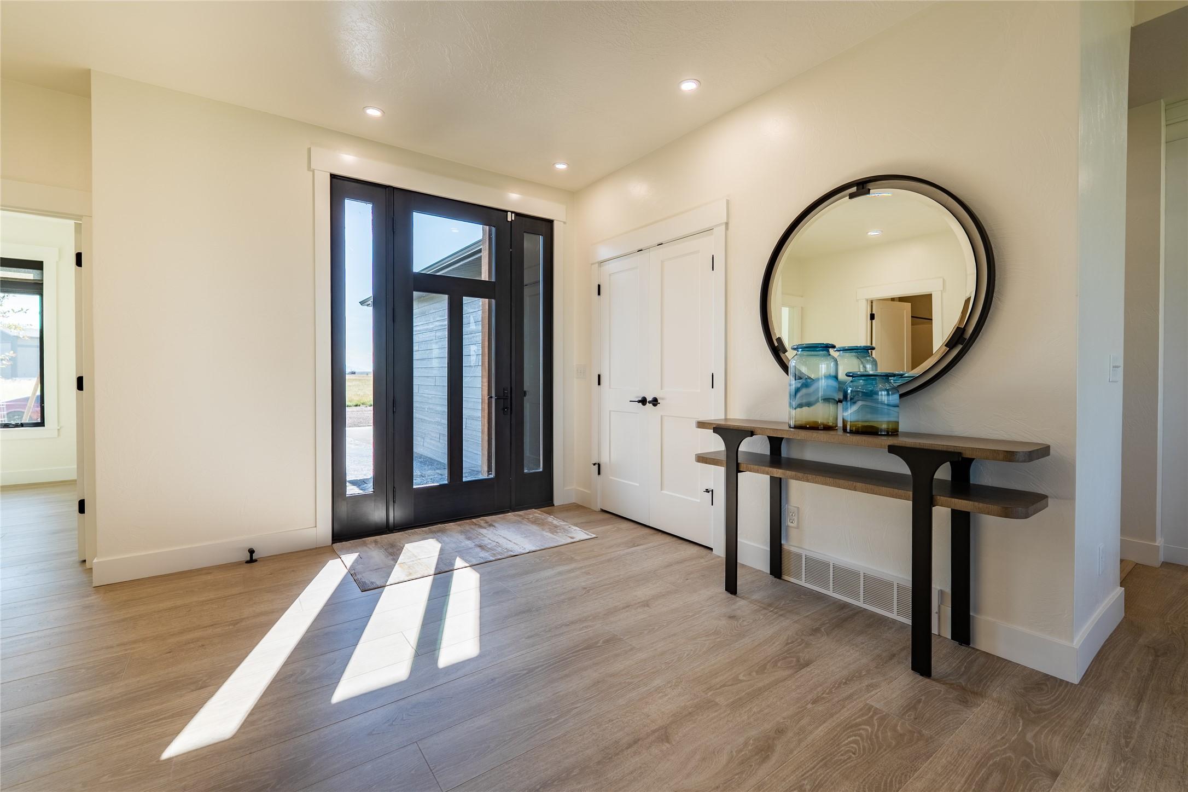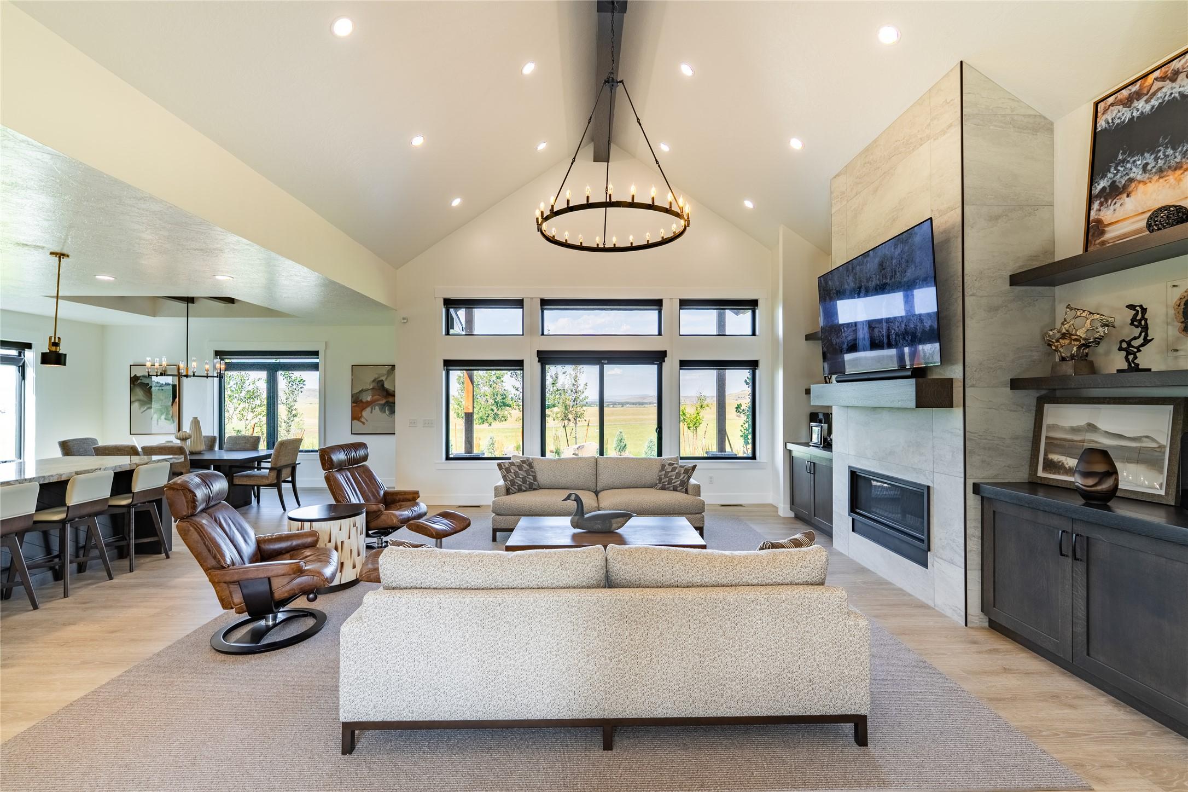Mountain Homes Realty
1-833-379-639310 rock quarry lane
Great Falls, MT 59405
$1,389,000
6 BEDS 4-Full 1-Half BATHS
5,068 SQFT2.22 AC LOTResidential - Single Family




Bedrooms 6
Total Baths 5
Full Baths 4
Square Feet 5068
Acreage 2.22
Status Active
MLS # 30054169
County Cascade
More Info
Category Residential - Single Family
Status Active
Square Feet 5068
Acreage 2.22
MLS # 30054169
County Cascade
This premium Silver Stone Homes build offers over 5,000 sq ft of exceptional craftsmanship in the highly sought-after Foothills subdivision, known for its country feel, open space, and beautiful mountain views—all just minutes from town and the rapidly developing East End of Great Falls. This brand-new 5 bedroom, 4.5 bath, 3-car garage home features an impressive open-concept design. The gourmet kitchen includes a large island, walk-in pantry, quartz countertops, a spacious dining area with coffered ceilings, and commercial stainless steel appliances. The main living area is flooded with natural light and highlights vaulted ceilings, a floor-to-ceiling stone fireplace, and expansive windows that capture the scenery. The main floor includes a luxurious primary suite with a walk-in tile shower, free-standing tub, double vanity, and a large walk-in closet. You’ll also find a drop zone with cubbies off the garage, main-floor laundry, an additional bedroom/office, and a half bath for guests The 9’ ceiling basement offers incredible space with a second primary suite, two additional bedrooms that share a full bath, a storage room for décor and luggage, and a large family/rec area for entertaining. The bonus room above the garage serves as a potential third primary suite, complete with a full bath and a private deck perfect for enjoying morning mountain views. This versatile space could also be used as a gym, office, library, or theater. Other upgrades include on-demand hot water, gas forced air, and Silver Stone’s signature quality finish work. Exterior details feature rough-sawn Douglas Fir beams, a welcoming front porch, and a large covered back patio.
Photos are of a similar floor plan.
Location not available
Exterior Features
- Style Ranch
- Construction Single Family
- Garage Yes
- Water Well
- Sewer PrivateSewer, SepticTank
Interior Features
- Appliances Dishwasher, Disposal, Microwave, Range, Refrigerator
- Heating ForcedAir, Gas, Stove
- Cooling CentralAir
- Basement Finished
- Fireplaces 1
- Living Area 5,068 SQFT
- Year Built 2025
Neighborhood & Schools
- Subdivision Foothills
Financial Information
- Parcel ID 02301624102180000
Additional Services
Internet Service Providers
Listing Information
Listing Provided Courtesy of Dustin Young and Company
The data for this listing came from the Montana Regional MLS
Listing data is current as of 01/22/2026.


 All information is deemed reliable but not guaranteed accurate. Such Information being provided is for consumers' personal, non-commercial use and may not be used for any purpose other than to identify prospective properties consumers may be interested in purchasing.
All information is deemed reliable but not guaranteed accurate. Such Information being provided is for consumers' personal, non-commercial use and may not be used for any purpose other than to identify prospective properties consumers may be interested in purchasing.