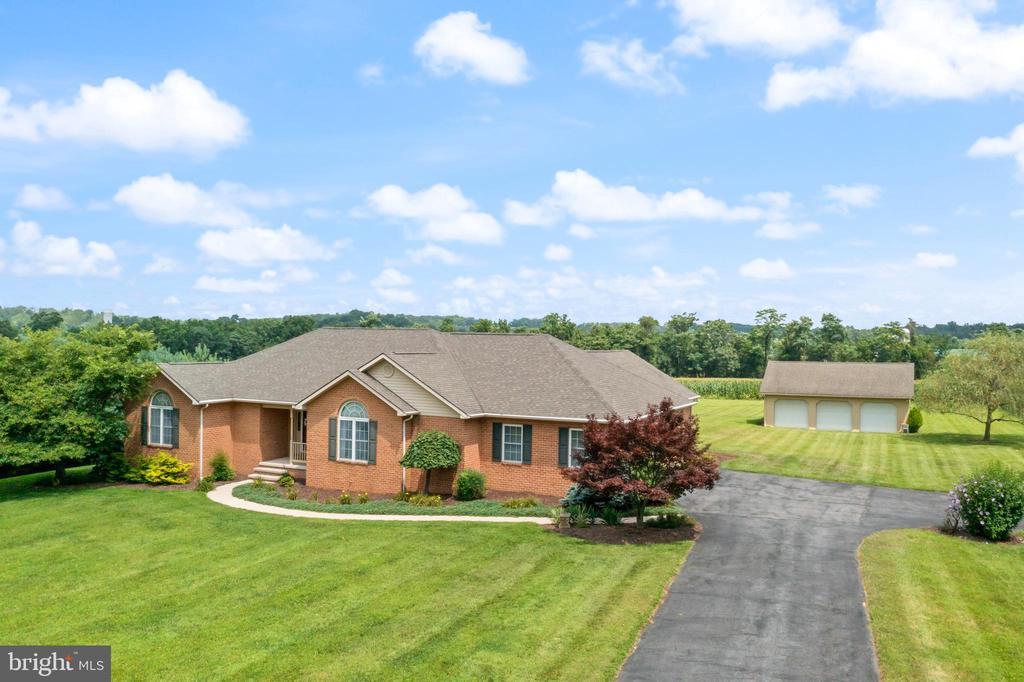21438 ridenour road
BOONSBORO, MD 21713
3 BEDS 3-Full BATHS
1.85 AC LOTResidential-Detached

Bedrooms 3
Full Baths 3
Acreage 1.85
Status Off Market
MLS # MDWA2031004
County WASHINGTON
More Info
Category Residential-Detached
Status Off Market
Acreage 1.85
MLS # MDWA2031004
County WASHINGTON
AMAZING PRICE FOR THIS CUSTOM BUILT BRICK RANCHER. WON'T LAST LONG AT THIS PRICE.
OPEN HOUSE Sunday 8/24 1pm - 3pm
NO HOA - NO City Taxes - minutes to interstate 70 and 81
Nothing but quality materials and craftsmanship throughout this CUSTOM BUILT- ALL BRICK rancher.
4674 sq/ft home with 2337 sq/ft of living area on main level, a complete guest suite in lower level and lots of additional space that can be finished. AND 5 garage spaces.
HARDWOOD FLOORS thru out main level have been protected by custom area rugs. Hardwood looks brand new.
Built to accommodate wheelchair access. 36" interior doors, 48" hallways, high toilets, large shower pan, ramp in into home from attached garage.
Private 1.85 acres - Attached 2-car garage and detached 3 car garage w/ 240 electric & a storage shed.
MAIN LEVEL: built with open space as a priority
Split bedroom layout: Master on one side of the house- bedroom 2 & 3 on other side.
Kitchen- granite counters, oak cabinets
Breakfast room- sliders out to large back patio.
Dining room - hardwood floors, cathedral ceiling
Living Room - HUGE! hardwood floors, vaulted ceiling
Laundry Room - direct access to outside, deep sink, cabinets/counters galor
split bedroom design - Master on one side, 2 additional bedrooms & bath on the other side of home.
Master bedroom- hardwood floors, attached bath, huge walk in closet
Bedroom #2 - cathedral ceiling, hardwood floors, walk in closet
Bedroom #3 - hardwood floors
Buddy Bath - connects bedroom 2 & 3
LOWER LEVEL:
Large suite with den/bedroom, attached full bath & walk in closet
High ceilings in unfinished area will make it easy to add additional living space
Storage
Extra wide walk up stairs to backyard
Large safe conveys with home
3 BAY DETACHED GARAGE
work benches * sided with T1/11 ready for brick installation * 240 electric
DETACHED SHED
wood floor * T1/11 siding
Heat pump, water heater, water softener & UV light services regularly
Location not available
Exterior Features
- Style Ranch/Rambler
- Construction Single Family
- Siding Brick
- Garage Yes
- Garage Description 5
- Water Well
- Sewer Gravity Sept Fld
Interior Features
- Heating Heat Pump(s)
- Cooling Central A/C, Ceiling Fan(s)
- Basement Partially Finished, Full, Walkout Stairs
- Year Built 2004
Neighborhood & Schools
- Subdivision BOONSBORO
Financial Information
- Zoning EC


 All information is deemed reliable but not guaranteed accurate. Such Information being provided is for consumers' personal, non-commercial use and may not be used for any purpose other than to identify prospective properties consumers may be interested in purchasing.
All information is deemed reliable but not guaranteed accurate. Such Information being provided is for consumers' personal, non-commercial use and may not be used for any purpose other than to identify prospective properties consumers may be interested in purchasing.