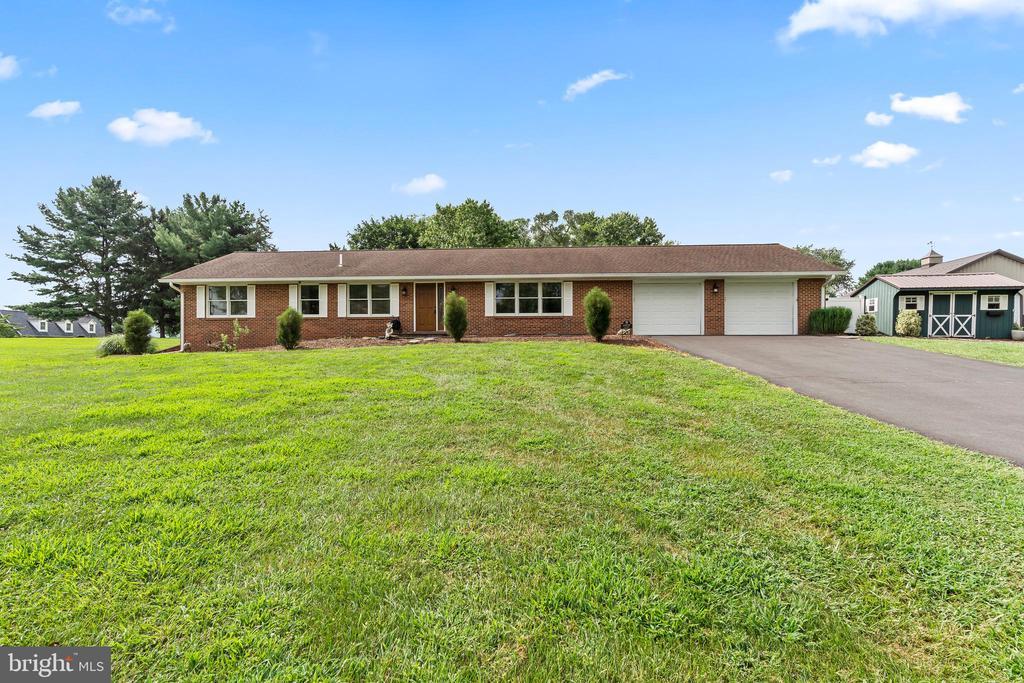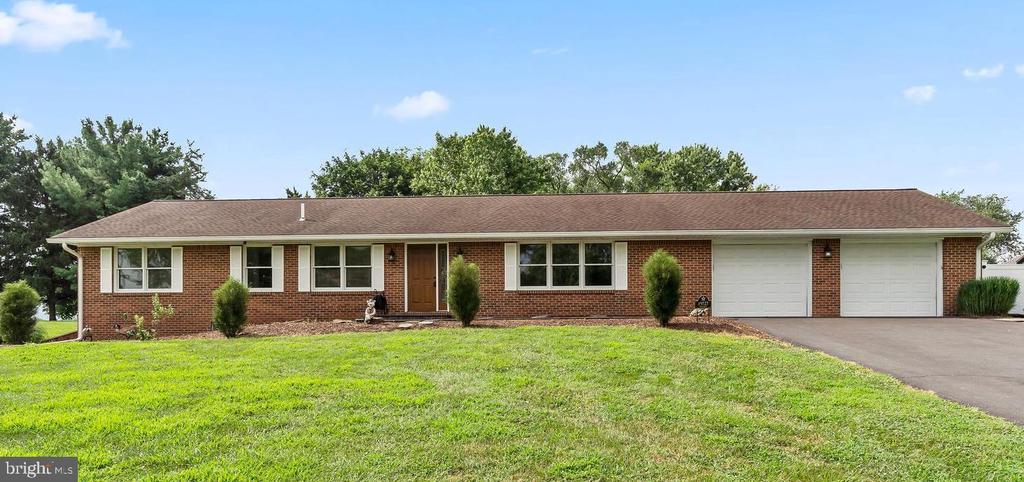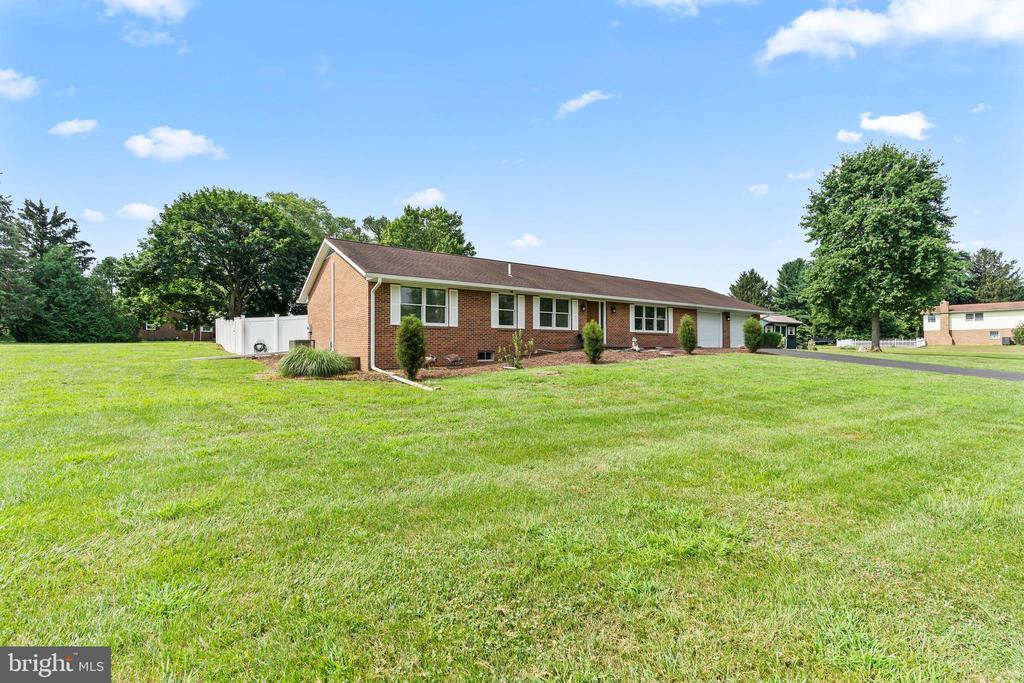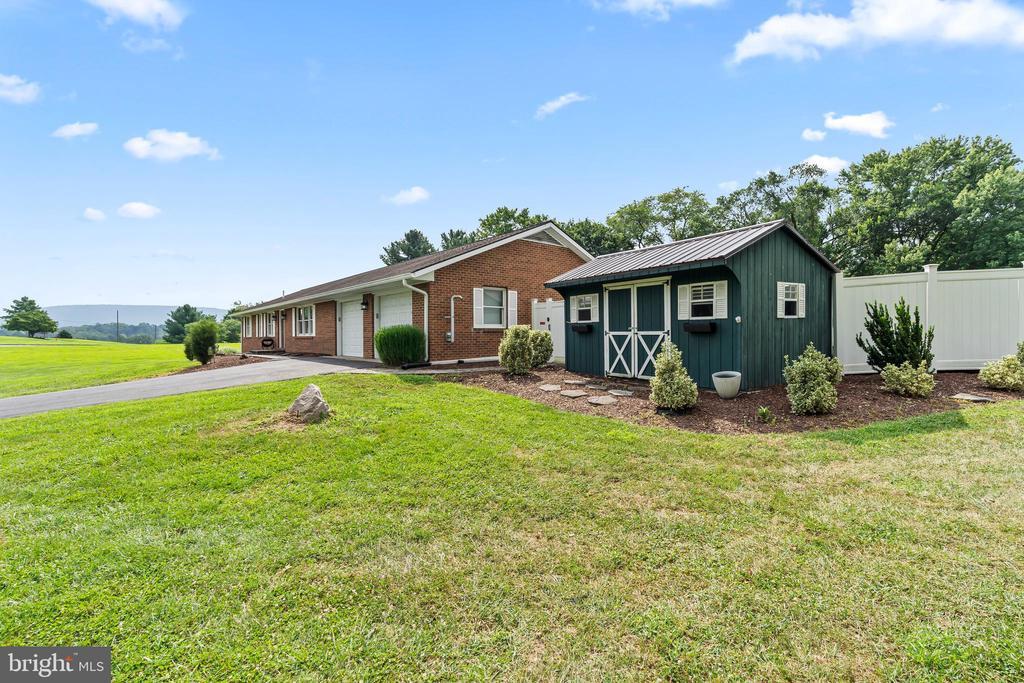Mountain Homes Realty
1-833-379-6393Price Changed
19727 toms road
BOONSBORO, MD 21713
$555,000
3 BEDS 3 BATHS
2,680 SQFT2.01 AC LOTResidential-Detached
Price Changed




Bedrooms 3
Total Baths 3
Full Baths 2
Square Feet 2680
Acreage 2.02
Status Active
MLS # MDWA2030076
County WASHINGTON
More Info
Category Residential-Detached
Status Active
Square Feet 2680
Acreage 2.02
MLS # MDWA2030076
County WASHINGTON
COME AND SEE **BACK ON THE MARKET**
**NEW PRICE!!!! LOCATION AND VIEWS ! WELCOME HOME TO 19727 TOMS ROAD!**
This lovely and spacious ALL BRICK 3 + bedroom home sits on 2 scenic acres of land on a road less traveled near Boonsboro. The beautiful vistas and private setting will foster the peaceable feeling that is home! Upon entering the front foyer, one will find the large, light filled living room on the right. Note the ease of flow from living room around to the kitchen, dining area and back to the foyer. The large kitchen has ample counter space, a peninsula and tons of beautiful custom cabinetry for all your food prep needs. The dining room is more than ample and provides access to the beautiful covered porch/deck out back. More on the fabulous outdoor space below! Back inside, a small hall leads to 2 nice sized secondary rooms and a hall bath. The large primary also has an attached en suite bathroom. A half bath / laundry room combo can also be found on the other side of the home on the main level. Mosey downstairs to find the huge family room, two versatile "bonus rooms" that could be used as offices or for guests, and a massive storage area with walk/up bilco to the side yard.
Back upstairs on the other side of the home can be found the oversized attached garage- over 700 sq. feet of space! The sellers finished this space as a beloved pet abode (given their love but allergies) complete with HVAC. It has been converted back to it's original purpose with the garage door opener.
Car enthusiasts and tinkers will delight in the 30x40 ft pole building which provides a spacious shop for all their projects.
The fenced backyard portion of the property is truly a gem! The security fencing creates a peaceful and private get away with numerous entertaining areas. The 32X11 covered porch/deck, complete with electric hookup for TV, is a great place to start. Enjoy a private moment in the new wood gazebo, or if feeling social, entertain guests on the massive paver patio.
Newer replacements in the last 5-7 years include HWH, well pump, front and sliding door, windows, main level carpet, roof and HVAC. This home has been lovingly cared for and dutifully maintained.
A wonderful buyer opportunity in Boonsboro schools! Priced below recent appraisal
Location not available
Exterior Features
- Style Ranch/Rambler
- Construction Single Family
- Siding Brick
- Exterior Extensive Hardscape, Outbuilding(s)
- Garage Yes
- Garage Description 7
- Water Well
- Sewer Private Septic Tank
- Lot Description Corner, Landscaping, Rural
Interior Features
- Heating Heat Pump(s), Baseboard - Electric
- Cooling Heat Pump(s), Central A/C
- Basement Connecting Stairway, Daylight, Partial, Heated, Improved, Interior Access, Walkout Stairs
- Living Area 2,680 SQFT
- Year Built 1987
Neighborhood & Schools
- Subdivision BOONSBORO
- Middle School BOONSBORO
- High School BOONSBORO SR
Financial Information
- Zoning A(R)
Additional Services
Internet Service Providers
Listing Information
Listing Provided Courtesy of The Glocker Group Realty Results - (301) 745-4400
© Bright MLS. All rights reserved. Listings provided by Bright MLS from various brokers who participate in IDX (Internet Data Exchange). Information deemed reliable but not guaranteed.
Listing data is current as of 11/08/2025.


 All information is deemed reliable but not guaranteed accurate. Such Information being provided is for consumers' personal, non-commercial use and may not be used for any purpose other than to identify prospective properties consumers may be interested in purchasing.
All information is deemed reliable but not guaranteed accurate. Such Information being provided is for consumers' personal, non-commercial use and may not be used for any purpose other than to identify prospective properties consumers may be interested in purchasing.