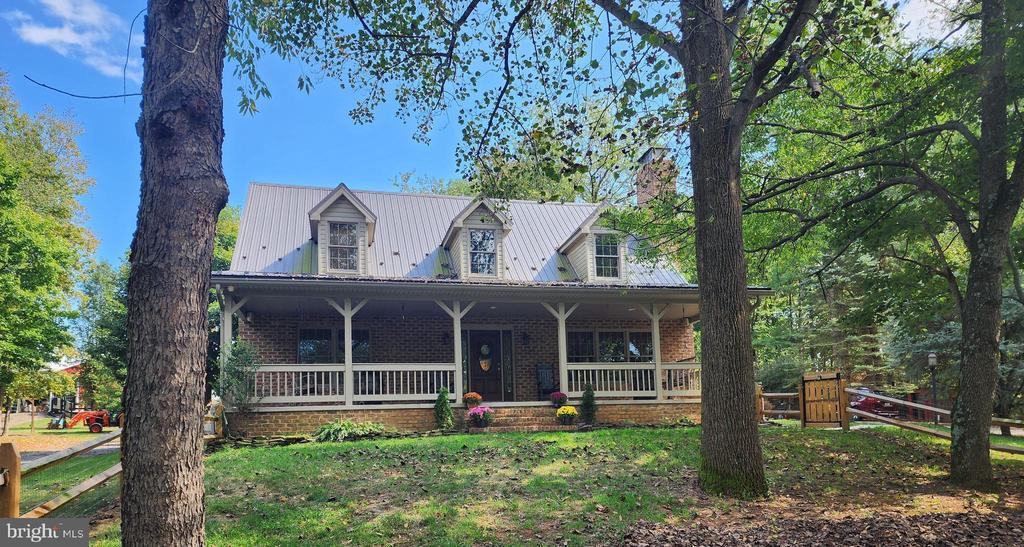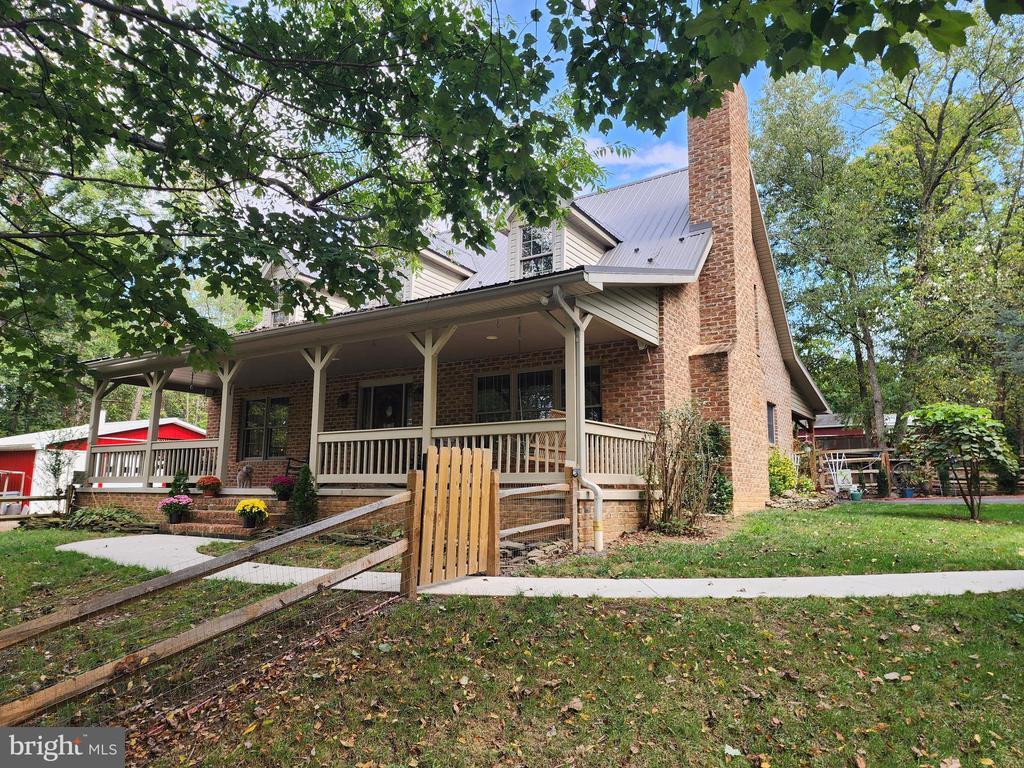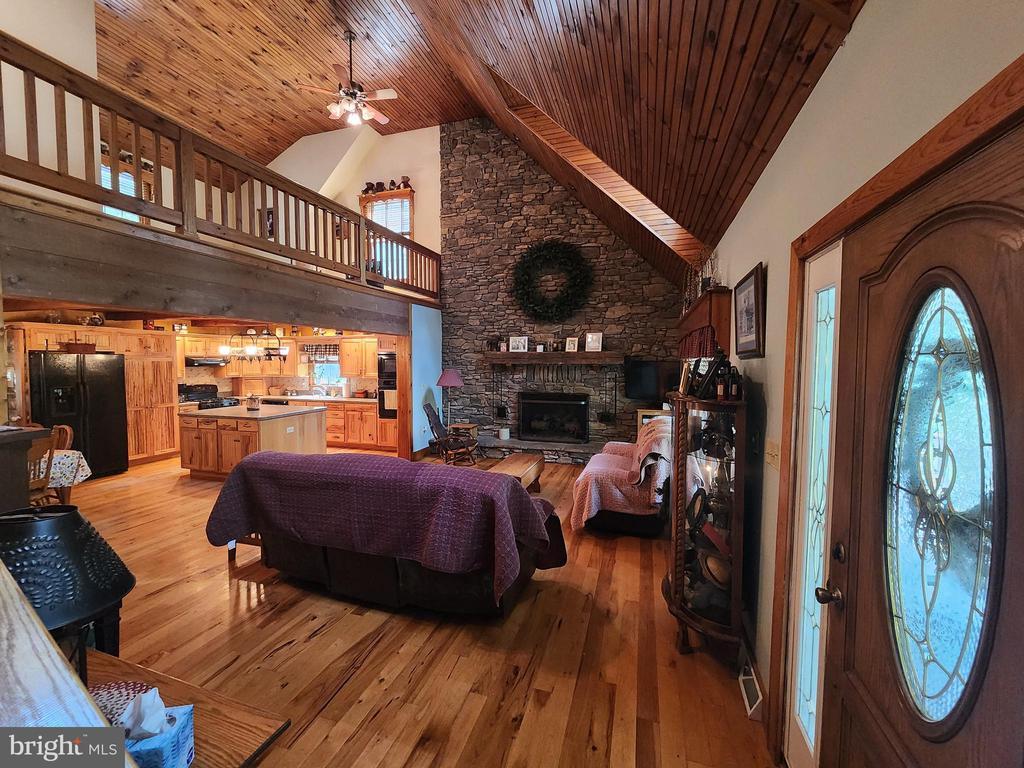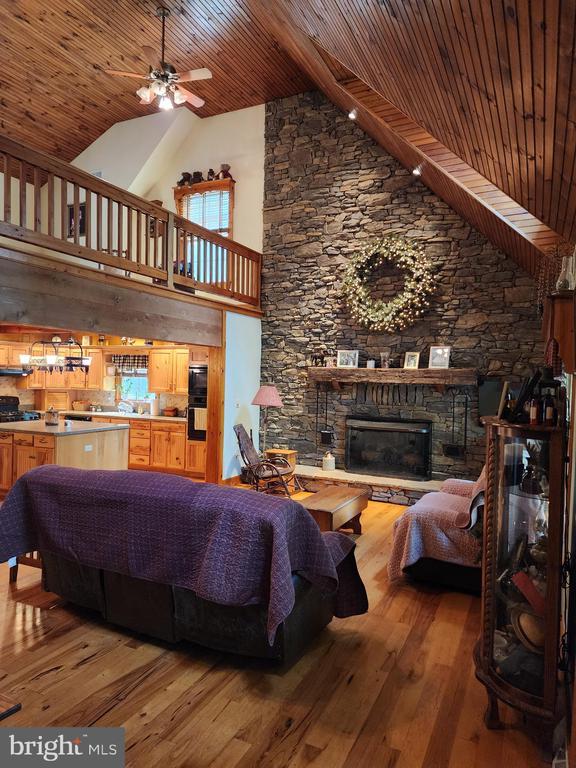Mountain Homes Realty
1-833-379-639314847 white oak ridge
HANCOCK, MD 21750
$830,000
3 BEDS 2 BATHS
2,202 SQFT14.15 AC LOTFarm-Detached




Bedrooms 3
Total Baths 2
Full Baths 2
Square Feet 2202
Acreage 14.16
Status Pending
MLS # MDWA2032496
County WASHINGTON
More Info
Category Farm-Detached
Status Pending
Square Feet 2202
Acreage 14.16
MLS # MDWA2032496
County WASHINGTON
With a Replacement Value of Over a Million Dollars and an August Certified Appraised Value of $855,000 this unique, feature rich farmette / homestead will not disappoint you!!! This incredible private, secluded 14+/- acre farmette / homestead with privacy gated tree lined driveway has a custom 2-3 bedroom 2 full bath 2362+/- sq ft brick cape cod home with newer (2020) metal roof, 2 story great room with floor to ceiling stone fireplace, abundant hickory kitchen cabinets, large island, sunroom with pellet stove, large 1st floor mud- laundry room, 1,300 sq ft extra height basement with full bath rough-in plumbing and both a heat pump heating/ac system and wood furnace. There is a detached 24' x 24' garage with electric. The property boundary has 4,000' of board fence with 3 fenced and cross fenced pastures that total 10+/- acres, 3 ponds, a 54' working windmill, 40' X 60' 7 stall pole barn, with 200 amp service, horse wash bay, office, feed room with hot & cold water and upper storage area for 500+/- square bales of hay and attached 10' X 60' porch and a 20' X 33' lean-to for covered storage. Some of the additional outbuildings include a 30' x 44' maintenance garage with 2 car lifts and an attached 13' x 30' garage, and a 24' x 32' garage. The charming 12' x 32' log cabin has living room, kitchen area, 1/2 bath bedroom and wood stove. Words can not fully describe this feature rich property that checks all the boxes for multiple buyer types such as an Avid Hobby Farmer, a Car Enthusiast / Skilled Tradesman, a Nature Lover / Seeker of Solitude and a buyer like You! Be sure to view the Extensive Features List, Floor Plan, Plat and home items to convey list available in the MLS Listing. Properties like this are rare and very seldom available. Schedule your showing as soon as possible...
Location not available
Exterior Features
- Style Cape Cod
- Construction Single Family
- Siding Brick, Vinyl Siding
- Exterior Chimney Cap(s), Flood Lights, Outbuilding(s), Secure Storage, Sidewalks, Water Fountains
- Roof Metal
- Garage Yes
- Garage Description 5
- Water Well, Conditioner, Filter
- Sewer Septic Exists, On Site Septic
- Lot Description Backs to Trees, Fishing Available, Front Yard, Landscaping, Level, Not In Development, Partly Wooded, Pond, Premium, Private, Rear Yard, Rural, Secluded, SideYard(s), Sloping, Trees/Wooded, Year Round Access
Interior Features
- Appliances Built-In Microwave, Dishwasher, Dryer, Exhaust Fan, Humidifier, Icemaker, Oven - Self Cleaning, Oven - Wall, Oven/Range - Gas, Refrigerator, Washer, WaterHeater
- Heating Heat Pump(s), Humidifier, Wood Burn Stove
- Cooling Ceiling Fan(s), Central A/C
- Basement Connecting Stairway, Full, Heated, Interior Access, Outside Entrance, Side Entrance, Space For Rooms, Walkout Stairs
- Fireplaces 1
- Living Area 2,202 SQFT
- Year Built 2005
Neighborhood & Schools
- Subdivision TIMBER RIDGE HEIGHTS
- Elementary School HANCOCK
- Middle School HANCOCK MIDDLE SENIOR HIGH SCHOOL
- High School HANCOCK MIDDLE SENIOR
Financial Information
- Zoning EC
Additional Services
Internet Service Providers
Listing Information
Listing Provided Courtesy of Berkshire Hathaway HomeServices Homesale Realty - (301) 745-1620
© Bright MLS. All rights reserved. Listings provided by Bright MLS from various brokers who participate in IDX (Internet Data Exchange). Information deemed reliable but not guaranteed.
Listing data is current as of 02/12/2026.


 All information is deemed reliable but not guaranteed accurate. Such Information being provided is for consumers' personal, non-commercial use and may not be used for any purpose other than to identify prospective properties consumers may be interested in purchasing.
All information is deemed reliable but not guaranteed accurate. Such Information being provided is for consumers' personal, non-commercial use and may not be used for any purpose other than to identify prospective properties consumers may be interested in purchasing.