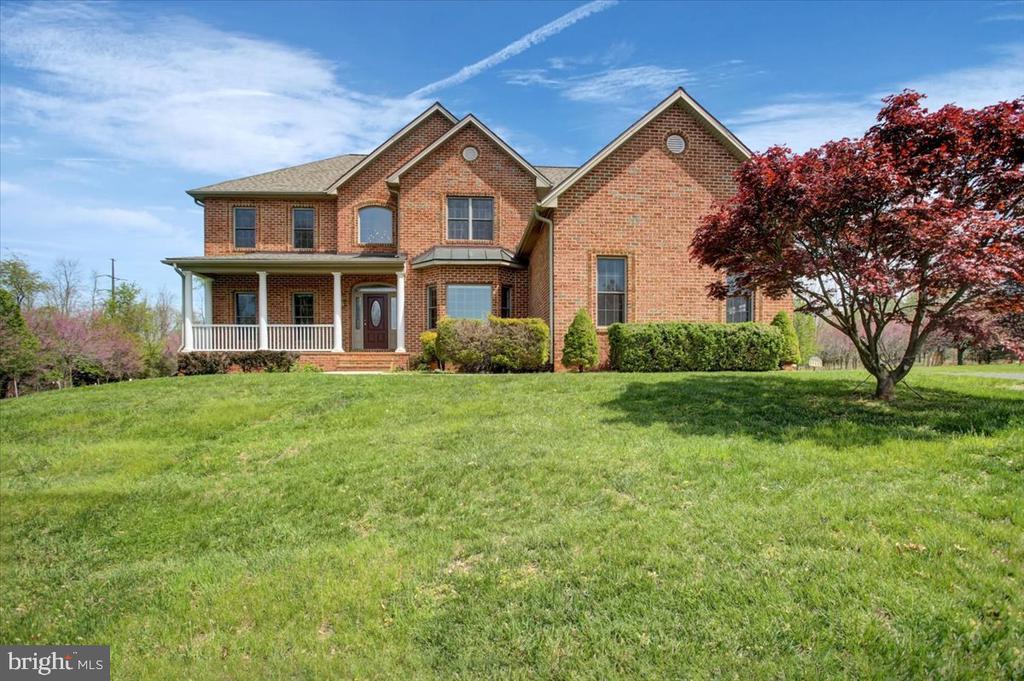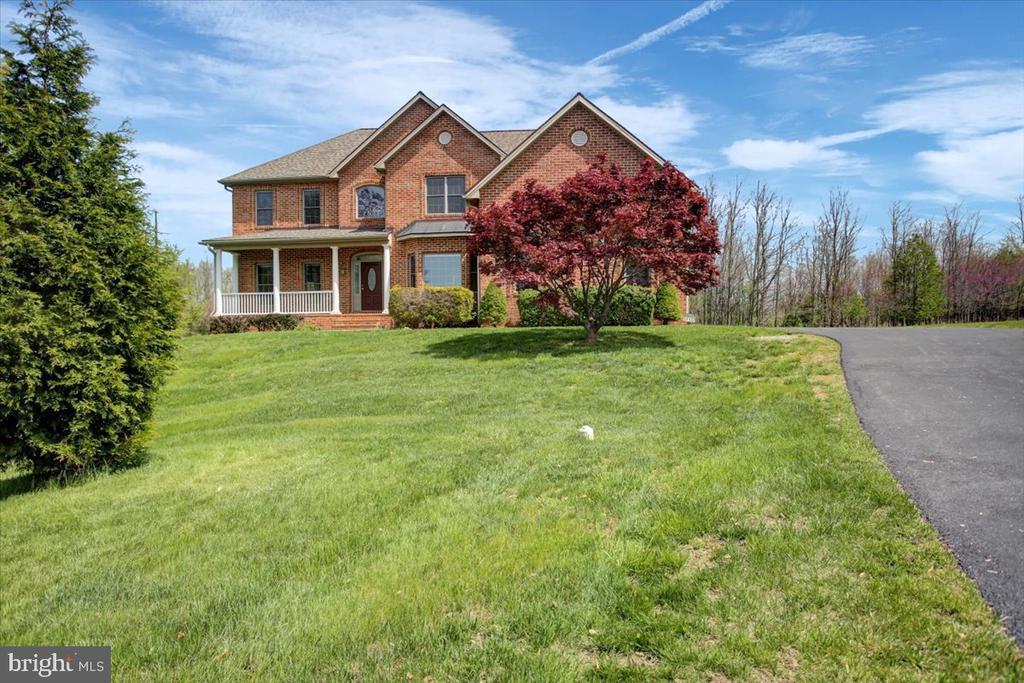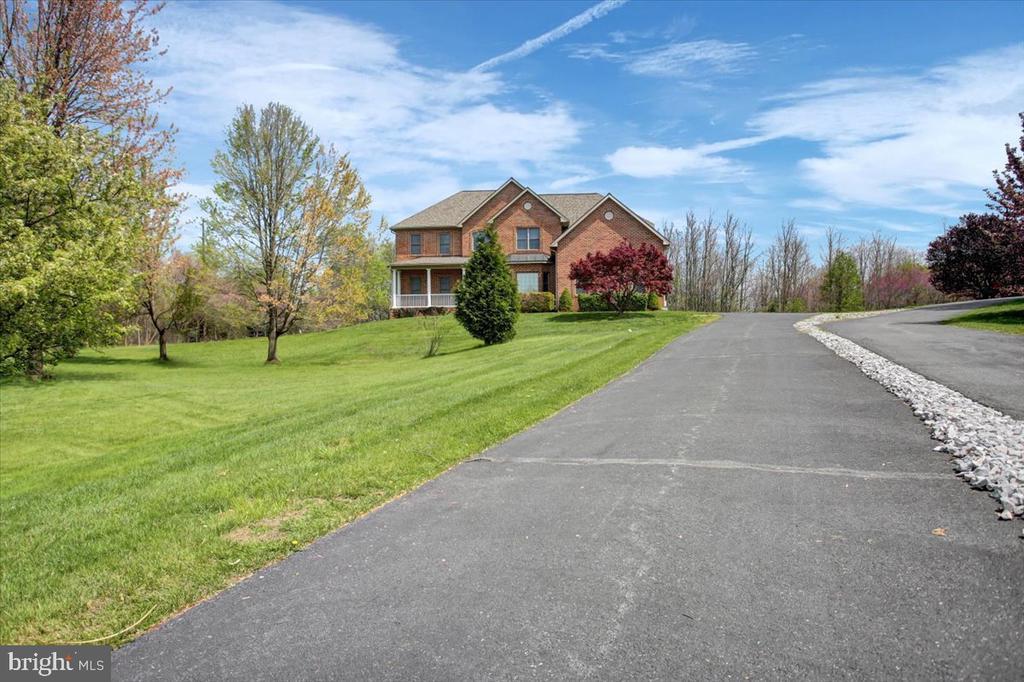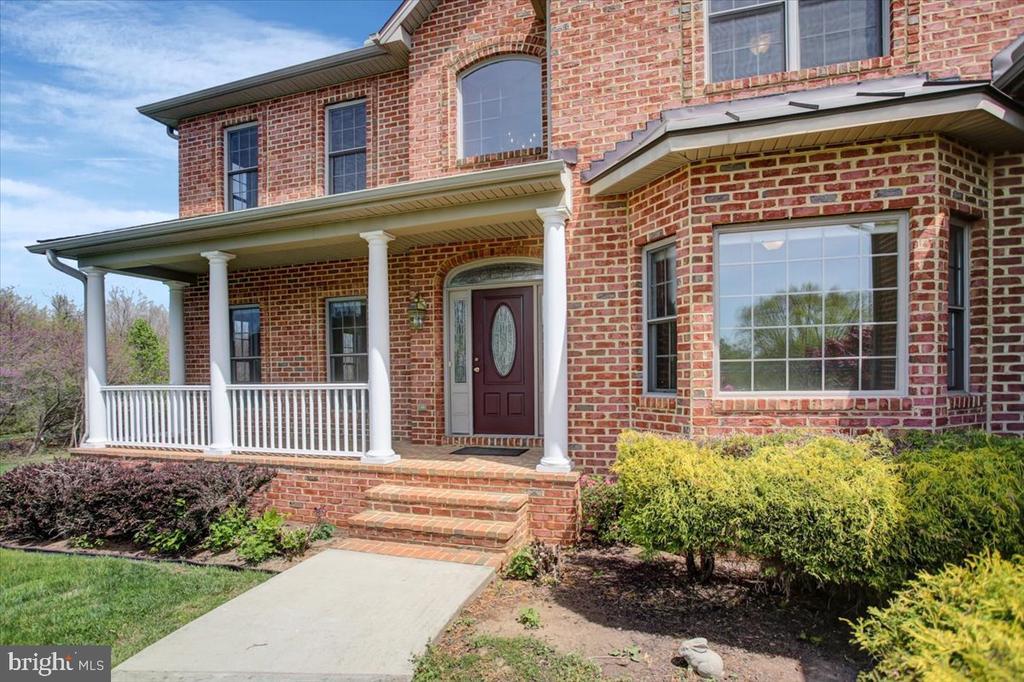Mountain Homes Realty
1-833-379-639311117 shalom lane
HAGERSTOWN, MD 21742
$756,000
4 BEDS 5 BATHS
5,932 SQFT0.7 AC LOTResidential-Detached




Bedrooms 4
Total Baths 5
Full Baths 4
Square Feet 5932
Acreage 0.71
Status Pending
MLS # MDWA2028034
County WASHINGTON
More Info
Category Residential-Detached
Status Pending
Square Feet 5932
Acreage 0.71
MLS # MDWA2028034
County WASHINGTON
Property is back on the market after buyer was unable to secure financing. Seller is ready to move forward.
First time on the market, this stately all-brick home in sought-after Black Rock Estates offers over 6,000 sq ft of refined living space with 4–5 bedrooms and 4.5 baths. Highlights include a dramatic two-story foyer, hardwood floors, formal living and dining rooms, a private office, and a gourmet kitchen with granite countertops and new GE stainless appliances.
The expansive primary suite features a tray ceiling, spa-like bath, and custom walk-in closet. The finished walk-out lower level provides flexible space for a family room, game room, or optional 5th bedroom. Enjoy outdoor living on the large Trex deck overlooking a private, tree-lined lot backing to forest conservation.
Additional features include a new roof (2021), oversized 3-car garage, and beautifully landscaped grounds. Conveniently located near shopping, dining, golf, and commuter routes—this is a rare opportunity in one of Hagerstown’s most desirable neighborhoods.
Schedule your private tour today.
Location not available
Exterior Features
- Style Colonial
- Construction Single Family
- Siding Brick
- Exterior Extensive Hardscape, Exterior Lighting, Flood Lights, Sidewalks
- Roof Architectural Shingle
- Garage Yes
- Garage Description 3
- Water Public
- Sewer Public Sewer
- Lot Description Backs to Trees, Front Yard, Landscaping, Rear Yard, Rural, SideYard(s)
Interior Features
- Appliances Built-In Microwave, Central Vacuum, Dishwasher, Disposal, Dryer, Exhaust Fan, Extra Refrigerator/Freezer, Icemaker, Instant Hot Water, Oven/Range - Electric, Refrigerator, Washer, WaterHeater
- Heating Heat Pump(s)
- Cooling Central A/C
- Basement Combination, Connecting Stairway, Daylight, Partial, Full, Fully Finished, Heated, Improved, Outside Entrance, Space For Rooms, SumpPump, Walkout Leve
- Fireplaces 2
- Living Area 5,932 SQFT
- Year Built 2005
Neighborhood & Schools
- Subdivision BLACK ROCK ESTATES
- Elementary School GREENBRIER
- Middle School BOONSBORO
- High School BOONSBORO SR
Financial Information
- Zoning RT
Additional Services
Internet Service Providers
Listing Information
Listing Provided Courtesy of Berkshire Hathaway HomeServices Homesale Realty - (301) 745-1620
© Bright MLS. All rights reserved. Listings provided by Bright MLS from various brokers who participate in IDX (Internet Data Exchange). Information deemed reliable but not guaranteed.
Listing data is current as of 02/12/2026.


 All information is deemed reliable but not guaranteed accurate. Such Information being provided is for consumers' personal, non-commercial use and may not be used for any purpose other than to identify prospective properties consumers may be interested in purchasing.
All information is deemed reliable but not guaranteed accurate. Such Information being provided is for consumers' personal, non-commercial use and may not be used for any purpose other than to identify prospective properties consumers may be interested in purchasing.