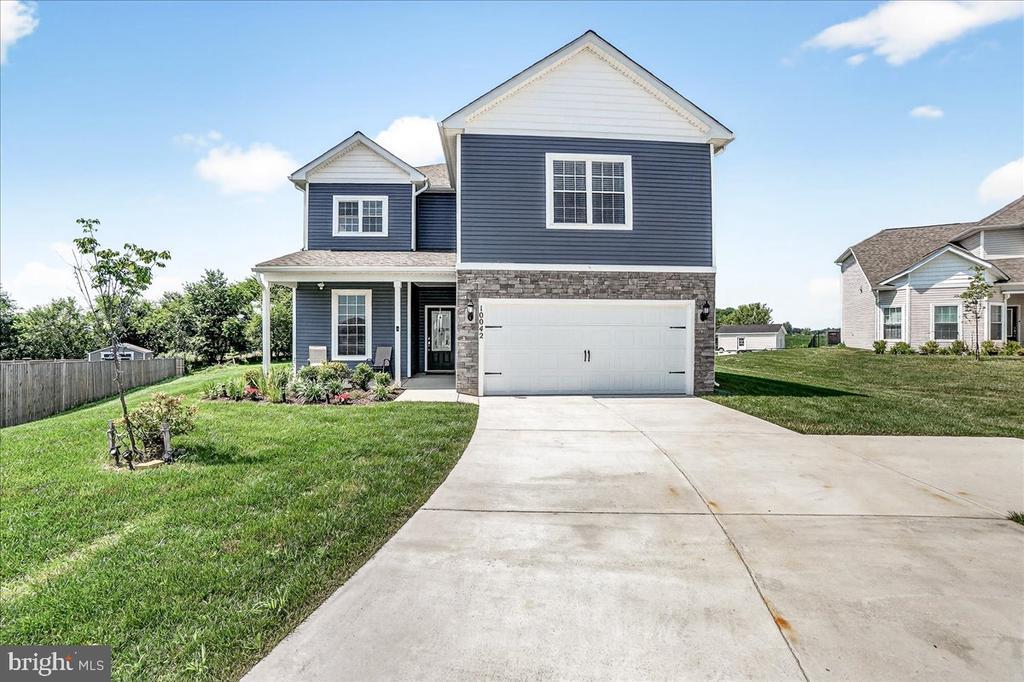10042 roulette drive drive
HAGERSTOWN, MD 21740
5 BEDS 2-Full 1-Half BATHS
0.5 AC LOTResidential-Detached

Bedrooms 5
Total Baths 3
Full Baths 2
Acreage 0.5
Status Off Market
MLS # MDWA2029854
County WASHINGTON
More Info
Category Residential-Detached
Status Off Market
Acreage 0.5
MLS # MDWA2029854
County WASHINGTON
Welcome to 10042 Roulette Dr.—a striking example of modern luxury nestled in the sought-after Claggett’s Mill 11 subdivision of Hagerstown, MD. Built in 2022 and meticulously upgraded, this 5-bedroom, 2.5-bath home offers over 3,190 sq ft of stunning above-ground living space designed for both grandeur and comfort.
Set on a premier oversized ½-acre lot, this home greets you with a charming covered front porch and an extra-long driveway that easily accommodates up to 10 vehicles, leading to an oversized 2-car garage.
Inside, the heart of the home is the breathtaking living room, where a soaring ceiling, custom fireplace with built-in shelving and a handcrafted mantel, and abundant natural light come together to create a truly inviting space. The living room's additional ductless mini-split system ensures comfort year-round. The open-concept layout flows into a gourmet kitchen with granite countertops, stainless steel appliances, and an expansive dining room perfect for hosting.
The main-level primary suite features a spa-like bath with a soaker tub, oversized walk-in shower, and a generous walk-in closet. Upstairs, you'll find four spacious bedrooms—each with walk-in closets—a full bath, and a separate family room, perfect for relaxation or play.
Enjoy peaceful farmland views and quiet privacy from your back patio, while being just minutes from I-81, I-70, shopping, dining, and the Hagerstown Premium Outlets. With walking trails, a tot lot, and picnic areas nearby, this home blends suburban serenity with convenient access to Frederick, MD and 30 minutes to I-270 interchange to Washington, DC. Best of all No City Taxes and low HOA fees.
This is more than a house—this is your next chapter.
Location not available
Exterior Features
- Style Traditional
- Construction Single Family
- Siding BlownInInsulation, BattsInsulation, Frame, Glass, Vinyl Siding
- Exterior Gutter System
- Roof Architectural Shingle, Fiberglass
- Garage Yes
- Garage Description 2
- Water Public
- Sewer Public Sewer
- Lot Description Front Yard, Level, Premium, Rear Yard, Private
Interior Features
- Appliances Dishwasher, Exhaust Fan, Refrigerator, WaterHeater, Dryer, Washer, Microwave, Disposal, Oven/Range - Electric
- Heating Programmable Thermostat, Heat Pump(s), Wall Unit
- Cooling Programmable Thermostat, Ductless/Mini-Split, Heat Pump(s)
- Fireplaces 1
- Year Built 2022
Neighborhood & Schools
- Subdivision CLAGGETTS MILL
Financial Information
- Zoning WASHINGTON COUNTY


 All information is deemed reliable but not guaranteed accurate. Such Information being provided is for consumers' personal, non-commercial use and may not be used for any purpose other than to identify prospective properties consumers may be interested in purchasing.
All information is deemed reliable but not guaranteed accurate. Such Information being provided is for consumers' personal, non-commercial use and may not be used for any purpose other than to identify prospective properties consumers may be interested in purchasing.