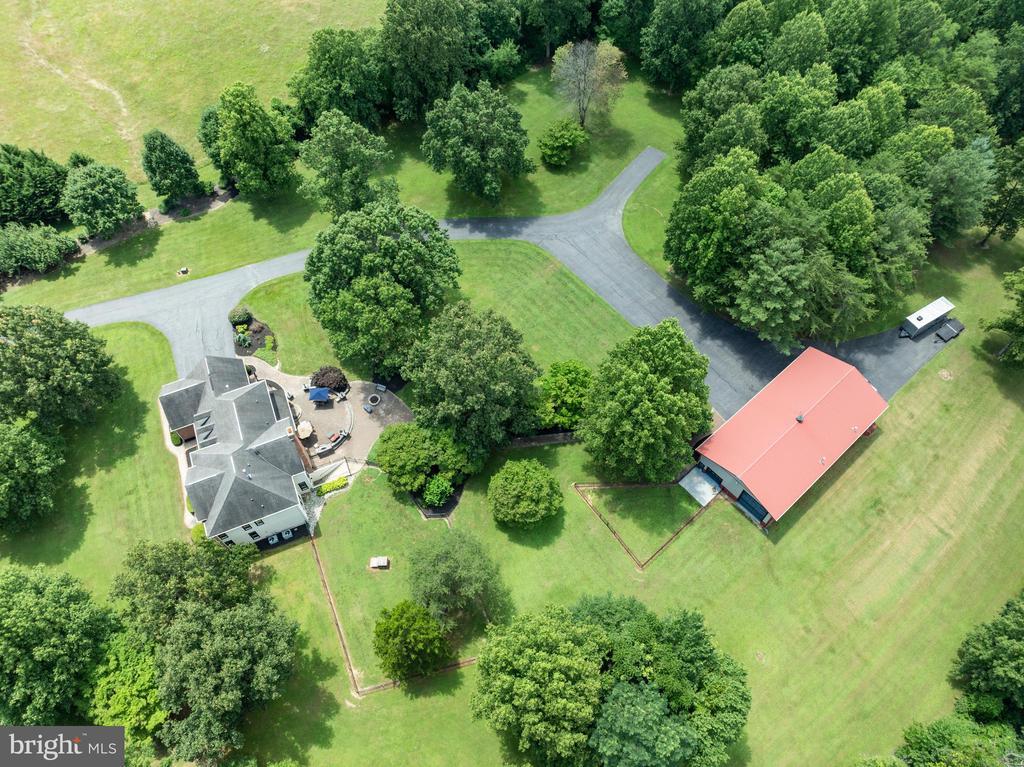8418 peters road
FREDERICK, MD 21704
6 BEDS 6-Full 1-Half BATHS
12.22 AC LOTResidential-Detached

Bedrooms 6
Total Baths 7
Full Baths 6
Acreage 12.22
Status Off Market
MLS # MDFR2067254
County FREDERICK
More Info
Category Residential-Detached
Status Off Market
Acreage 12.22
MLS # MDFR2067254
County FREDERICK
Serenity Awaits, secluded 12.22-acre retreat with Sugarloaf mountain panoramic views only 1-1/2 miles from Route 270/Urbana, and amenities that Urbana offers, Urbana Schools, shopping, and dining. Welcome to 8418 Peters Road (Southern State of Mind), an exceptional opportunity to own one of Frederick County's premier luxury estates. This distinguished property offers over 7,400 square feet of meticulously finished living space. The estate includes a 40 x 80 shop (an additional 3,200 square feet) equipped with a car lift, electric, heating, and water, ideal for a trades man seeking to conveniently work from home, car enthusiasts, or RV owners. The commercial-grade asphalt provides ample maneuvering space for large vehicles and additional parking for your business operation.
Upon entry, soaring ceilings and abundant natural light highlight elegant flooring and high-end finishes throughout the thoughtfully designed interiors. The stately colonial introduces luxurious living spaces, including a kitchen tailored for culinary excellence. Featuring custom cabinetry, granite countertops, a grand island, premium appliances, custom range hood, separate ice maker stationed in 1 of the 2 prep islands, the kitchen is both functional and stylish. Adjacent areas provide space for dining, a sitting area with a gas fireplace, television, and access to an extensive hardscape patio.
The main level includes a two-story foyer, formal dining room, office, great room, first-floor in-law suite with private bath, mudroom with powder room, full-size laundry room with ample storage, and access to a three-car attached garage. Upstairs, generously sized bedrooms offer comfort and privacy, including a spacious primary suite featuring a large bedroom, sitting area with sink, updated luxury bath with walk-in shower, soaking tub, dual vanity, makeup area, his-and-her walk-in closets, and a laundry chute. Three additional bedrooms each have private baths and walk-in closets.
The lower level features a hobby/theater room with theater wiring, a game room with custom tables and pool table, a wet bar with fridge and dishwasher, a family room with stone fireplace and patio access, a sixth bedroom, full bath, and a storage room with shelving.
Take a deep breath and relax in the back yard and enjoy the outdoors with an expansive brick patio with brick wall overlooking a lush green rear yard with picturesque landscaping, manicured lawn, mature trees, vibrant flower beds, fire pit, winding brick walkway from the house to the shop/garage. Don’t miss this extraordinary opportunity!
Location not available
Exterior Features
- Style Colonial
- Construction Single Family
- Siding Brick, Vinyl Siding
- Exterior Extensive Hardscape, Exterior Lighting, Flood Lights, Sidewalks, Stone Retaining Walls, Other, Kennels
- Roof Architectural Shingle, Pitched
- Garage Yes
- Garage Description 13
- Water Well
- Sewer Private Septic Tank
- Lot Description Additional Lot(s), Irregular, Trees/Wooded, Backs to Trees, Landscaping, Partly Wooded, Premium, Secluded, Year Round Access
Interior Features
- Appliances Commercial Range, Dishwasher, Disposal, Dryer - Front Loading, Icemaker, Microwave, Exhaust Fan, Indoor Grill, Oven - Self Cleaning, Oven/Range - Gas, Six Burner Stove, Stainless Steel Appliances, Washer - Front Loading, WaterHeater
- Heating Zoned, Heat Pump - Gas BackUp, Heat Pump - Electric BackUp, Central
- Cooling Central A/C
- Basement Daylight, Full, Fully Finished, Heated, Poured Concrete, Rear Entrance, Shelving, SumpPump, Walkout Stairs, Windows, Other
- Fireplaces 3
- Year Built 2000
Neighborhood & Schools
- Subdivision NONE AVAILABLE
- Elementary School URBANA
- Middle School URBANA
- High School URBANA
Financial Information
- Zoning A


 All information is deemed reliable but not guaranteed accurate. Such Information being provided is for consumers' personal, non-commercial use and may not be used for any purpose other than to identify prospective properties consumers may be interested in purchasing.
All information is deemed reliable but not guaranteed accurate. Such Information being provided is for consumers' personal, non-commercial use and may not be used for any purpose other than to identify prospective properties consumers may be interested in purchasing.