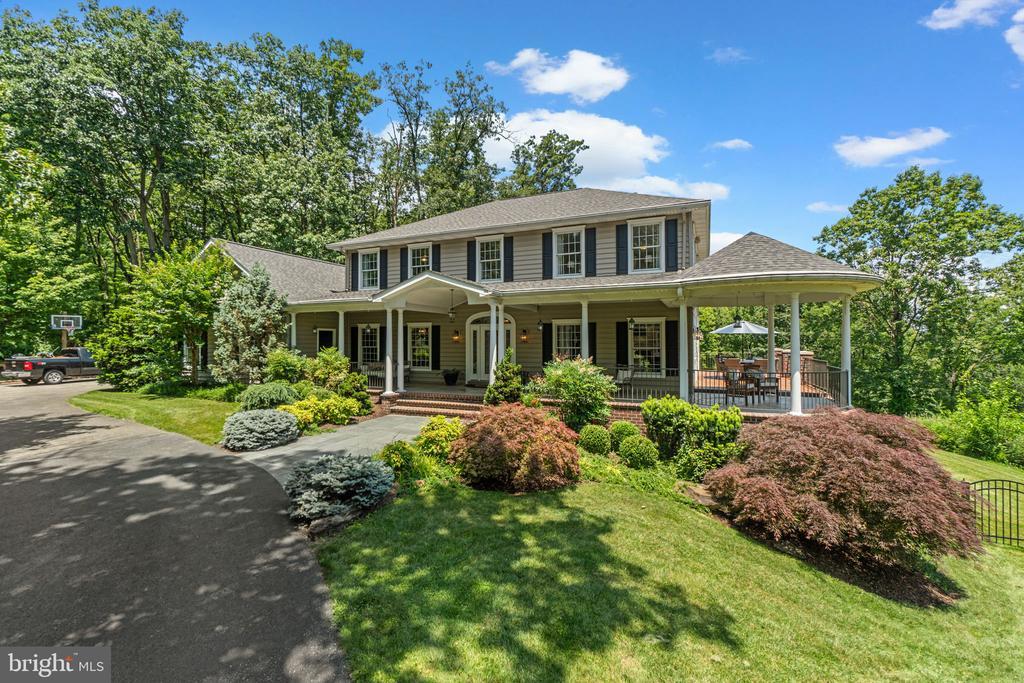7341 kehne road
FREDERICK, MD 21702
4 BEDS 4-Full 1-Half BATHS
9.8 AC LOTResidential-Detached

Bedrooms 4
Total Baths 5
Full Baths 4
Acreage 9.8
Status Off Market
MLS # MDFR2066124
County FREDERICK
More Info
Category Residential-Detached
Status Off Market
Acreage 9.8
MLS # MDFR2066124
County FREDERICK
ACREAGE, PRIVACY, MOVE IN READY, and PRICED TO SELL QUICKLY. This home is sure to check all the boxes. Set on nearly 10 private acres, this stunning custom built, colonial style home offers an elevated lifestyle with breathtaking views from the perch it sits upon overlooking the city of Frederick. This home blends timeless charm with custom design and expansive indoor-outdoor living.
Beautiful landscaping and elegant stonework surround the property, which features a grand two-story barn, a wraparound deck, huge stone patio with a spiral staircase, gazebo, and a hot tub retreat. A column-framed entry porch and a wide stone terrace invite guests to enjoy the serenity and space that make this home ideal for entertaining and relaxing alike. Recent improvements such as new roof and composite decking in 2025 and approx. 1.5 acres of fenced in yard.
Inside, the residence showcases sun-drenched rooms, refined finishes, and classic style. The main level offers a beautiful foyer just as you enter from the decorative front entry. To the right is the formal living room with French bifold doors and atrium windows that open to the outdoor spaces. To the left of the foyer is the formal dining room with hardwood flooring and detailed trim provides the perfect setting for hosting. The chef’s kitchen has been recently outfitted with all new appliances (2024), granite counters, a central island, breakfast bar, garden window, and a cozy dining nook that looks out to the enormous flagstone patio.
The heart of the home is the expansive family room—complete with a fireplace, built-in lighted cabinetry, and seamless access to the deck—ideal for both everyday living and large gatherings. Additional highlights on the first floor include a private study with pocket doors, a stylish powder room, and a large functional laundry room with sink.
Upstairs, the primary suite offers a peaceful retreat with dual closets, dressing space, and a luxurious en-suite bath featuring a jetted tub, dual sinks, and glass-enclosed shower. Three huge secondary bedrooms with plenty of closet space and two full bathrooms round out the upper level.
The finished lower level expands the home’s livable space with beautiful hardwood floors, an enormous recreation area, second fireplace, full wet bar with built-in appliances, bar seating, a large den, full bathroom, and ample storage.
Combining space, style, and panoramic natural beauty, this extraordinary home delivers a rare opportunity to enjoy refined country living in a one-of-a-kind setting.
Location not available
Exterior Features
- Style Colonial
- Construction Single Family
- Siding Brick, Vinyl Siding
- Exterior Extensive Hardscape, Exterior Lighting, Hot Tub, Secure Storage
- Roof Shingle
- Garage Yes
- Garage Description 2
- Water Well
- Sewer Private Septic Tank, On Site Septic
- Lot Description Backs to Trees, Front Yard, Landscaping, No Thru Street, Premium, Private, Rear Yard, SideYard(s), Trees/Wooded
Interior Features
- Appliances Central Vacuum, Dishwasher, Disposal, Dryer, Exhaust Fan, Humidifier, Icemaker, Microwave, Oven/Range - Gas, Refrigerator, Stainless Steel Appliances, Stove, Washer, WaterHeater, Air Cleaner, Oven - Self Cleaning, Water Dispenser
- Heating Heat Pump(s), Programmable Thermostat, Humidifier
- Cooling Central A/C, Heat Pump(s), Programmable Thermostat
- Basement Other
- Fireplaces 1
- Year Built 1999
Neighborhood & Schools
- Subdivision ABBINGTON FARMS
Financial Information
- Zoning RC


 All information is deemed reliable but not guaranteed accurate. Such Information being provided is for consumers' personal, non-commercial use and may not be used for any purpose other than to identify prospective properties consumers may be interested in purchasing.
All information is deemed reliable but not guaranteed accurate. Such Information being provided is for consumers' personal, non-commercial use and may not be used for any purpose other than to identify prospective properties consumers may be interested in purchasing.