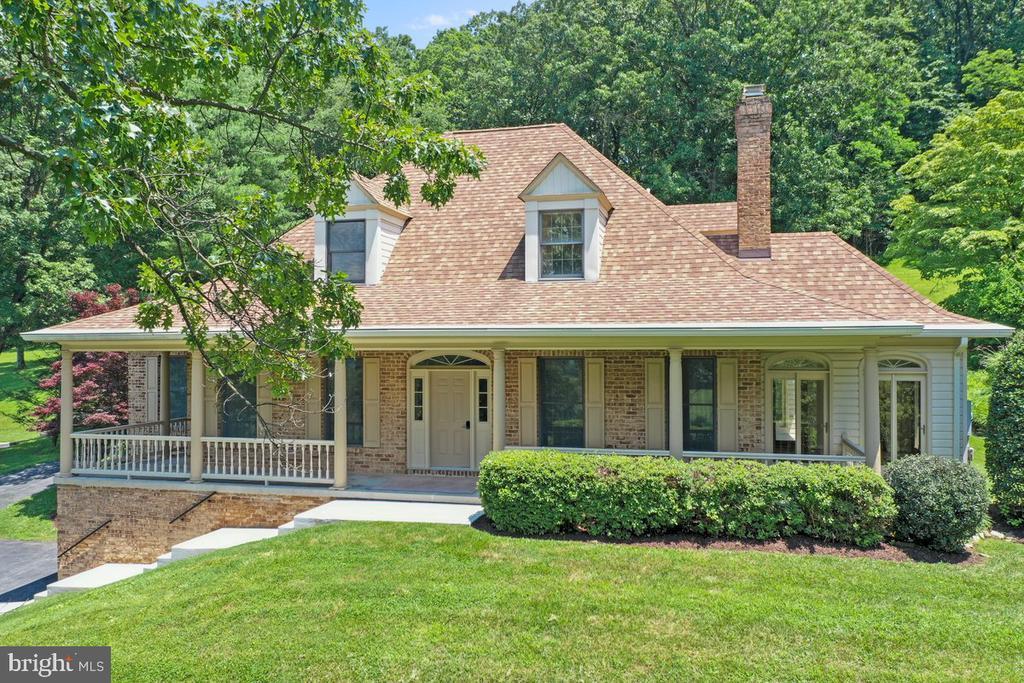4410 holter court
JEFFERSON, MD 21755
5 BEDS 3-Full 1-Half BATHS
2.29 AC LOTResidential-Detached

Bedrooms 5
Total Baths 4
Full Baths 3
Acreage 2.3
Status Off Market
MLS # MDFR2069806
County FREDERICK
More Info
Category Residential-Detached
Status Off Market
Acreage 2.3
MLS # MDFR2069806
County FREDERICK
+++HUGE PRICE ADJUSTMENT!!+++
Welcome to this beautifully updated, all-brick, three-level Cape Cod, nestled on over two private acres with million-dollar panoramic views from the wraparound front porch. Over 3,400 sq ft of finished space!
This home blends timeless character with modern updates, featuring gleaming oak hardwood floors, custom six-panel oak doors, Anderson windows, and new recessed and designer lighting throughout.
The main-level primary suite impresses with hand-scraped hickory flooring, a custom dressing room, and a fully remodeled spa-like bath with marble flooring, a Roman walk-in shower with dual heads and bench, an Empava soaking tub, and a dual-sink marble vanity with LED anti-fog mirror.
The gourmet eat-in kitchen is a true showstopper—completely remodeled with 42" white soft-close cabinetry, under-cabinet lighting, a built-in spice rack, granite countertops, a large center island/breakfast bar, and brand new stainless steel appliances. Enjoy the convenience of a single-handle pull-down sprayer and pot-filler faucet. A custom walk-in pantry boasts butcher block counters and built-in shelving.
Perfect for entertaining, the kitchen flows into a custom-built wet bar with black pearl granite, glass cabinetry, and a wine/beverage cooler. The formal dining room retains original oak crown molding and chair rail, complemented by updated lighting. The spacious great room features a wood-burning brick fireplace and hardwood floors.
A bright and airy sunroom with French doors and tile flooring opens to a covered patio—ideal as a home office or quiet retreat.
A renovated powder room completes the main level along with a impressive laundry room conveys with quartz countertop, built in cabinetry and a brand-new GE Profile top load washer and dryer.
Upstairs are three additional bedrooms with new carpet and custom built-ins, sharing an updated full bath with dual-sink vanity and distinctive tile work. Don’t miss the walk-in cedar closet.
The finished lower level includes a rec room with new carpet, a full second kitchen, full bath, workshop, and utility room with access to the two-bay garage—ideal for vehicles and equipment.
Located in the sought-after Middletown School District, with easy access to shopping, dining, Route 340, Route 15 S to VA boarder, MARC train in Point of Rocks, Interstate 70 and 270.
**Survey completed for this property*
Location not available
Exterior Features
- Style Cape Cod
- Construction Single Family
- Siding Brick
- Exterior Bump-outs
- Roof Architectural Shingle
- Garage Yes
- Garage Description 2
- Water Well
- Sewer Private Septic Tank
- Lot Description Backs to Trees, Front Yard, Landscaping, Open, Partly Wooded, Private, Rear Yard, Trees/Wooded
Interior Features
- Appliances Dishwasher, Disposal, Exhaust Fan, Extra Refrigerator/Freezer, Icemaker, Microwave, Refrigerator, Stainless Steel Appliances, Stove, Washer/Dryer Hookups Only
- Heating Heat Pump(s)
- Cooling Central A/C, Ceiling Fan(s)
- Basement Daylight, Partial, Connecting Stairway, Fully Finished, Heated, Improved, Interior Access, Windows, Garage Access, Side Entrance, Walkout Level
- Fireplaces 1
- Year Built 1985
Neighborhood & Schools
- Subdivision VALLEY HEIGHTS
- Elementary School MIDDLETOWN
- Middle School MIDDLETOWN
- High School MIDDLETOWN
Financial Information
- Zoning RESIDENTIAL


 All information is deemed reliable but not guaranteed accurate. Such Information being provided is for consumers' personal, non-commercial use and may not be used for any purpose other than to identify prospective properties consumers may be interested in purchasing.
All information is deemed reliable but not guaranteed accurate. Such Information being provided is for consumers' personal, non-commercial use and may not be used for any purpose other than to identify prospective properties consumers may be interested in purchasing.