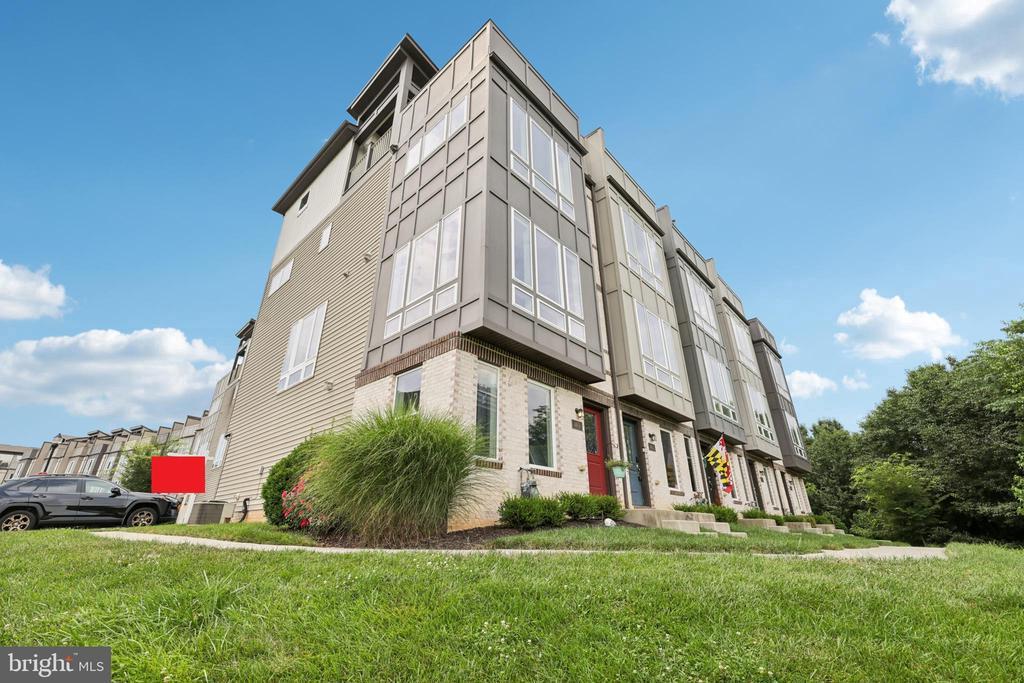1461 wheyfield drive
FREDERICK, MD 21701
2 BEDS 2-Full 2-Half BATHS
0.02 AC LOTResidential-End of Row/Townhouse

Bedrooms 2
Total Baths 4
Full Baths 2
Acreage 0.03
Status Off Market
MLS # MDFR2066784
County FREDERICK
More Info
Category Residential-End of Row/Townhouse
Status Off Market
Acreage 0.03
MLS # MDFR2066784
County FREDERICK
This custom END-unit Wormald TH features an expansive third-floor primary suite with MULTIPLE CLOSETS INCLUDING WALK IN, A spa-like bath including a FREE STANDING soaking tub, dual vanities, and a HUGE walk-in shower with dual shower heads AND BUILT IN SEATING. The second level showcases a chef’s kitchen with a large island, gas range, stainless steel appliances, and generous counter space, flowing into an open dining and living area framed by multiple 20 x 60 transom windows showcasing the most fabulous tree top views AND FLOODING THE SPACE WITH LIGHT. A spacious fourth-floor bedroom with a full bath opens to a private HALF COVERED rooftop terrace—perfect for entertaining, morning coffee or relaxing under the stars. The entry level offers a flexible office or workout space with a half bath and direct garage access, and there’s an additional half bath on the kitchen level for added convenience. Built in 2018 and beautifully maintained, with quick access to THE MONOCACY RIVER WALKING TRAIL, shopping, dining, and commuter routes. SITUATED IN THE IDEAL NEIGHBORHOOD LOCATION. FRONT AND SIDE OF HOME FACES A FOREST CONSERVATION AREA.
Location not available
Exterior Features
- Style Contemporary
- Construction Single Family
- Siding Frame
- Garage Yes
- Garage Description 1
- Water Public
- Sewer Public Sewer
Interior Features
- Appliances Built-In Microwave, Oven/Range - Gas, Range Hood, Refrigerator, Stainless Steel Appliances, Washer/Dryer Stacked
- Heating Forced Air
- Cooling Central A/C
- Year Built 2018
Neighborhood & Schools
- Subdivision RIVER PLACE
- Elementary School WALKERSVILLE
- Middle School WALKERSVILLE
- High School WALKERSVILLE
Financial Information
- Zoning R


 All information is deemed reliable but not guaranteed accurate. Such Information being provided is for consumers' personal, non-commercial use and may not be used for any purpose other than to identify prospective properties consumers may be interested in purchasing.
All information is deemed reliable but not guaranteed accurate. Such Information being provided is for consumers' personal, non-commercial use and may not be used for any purpose other than to identify prospective properties consumers may be interested in purchasing.