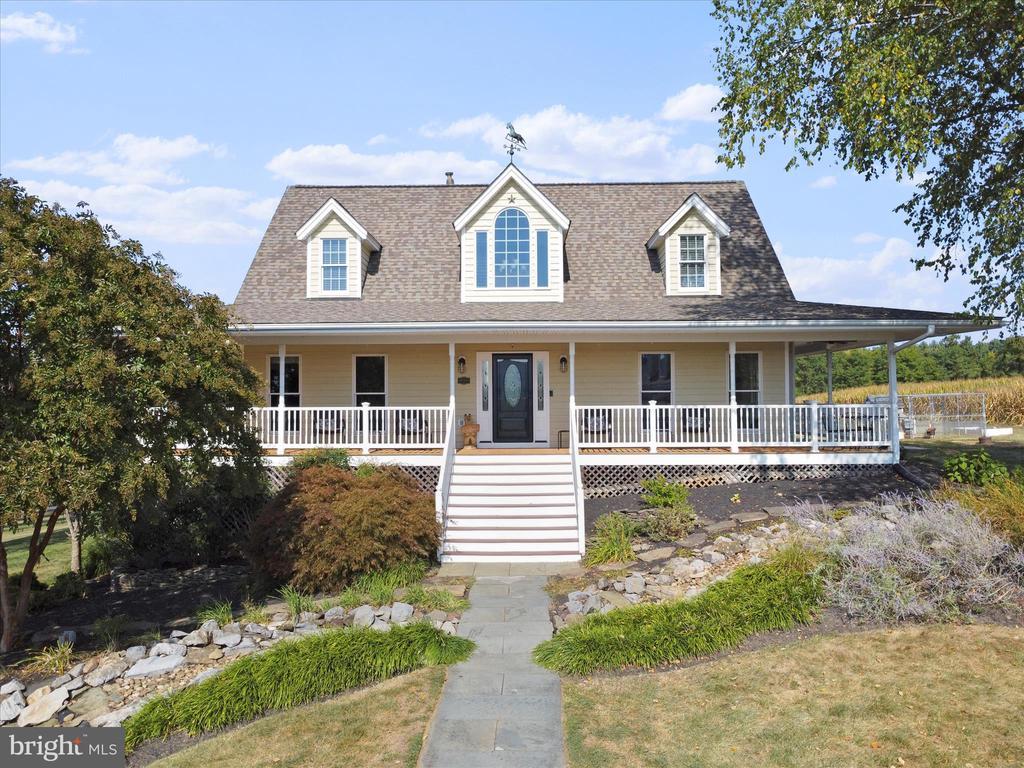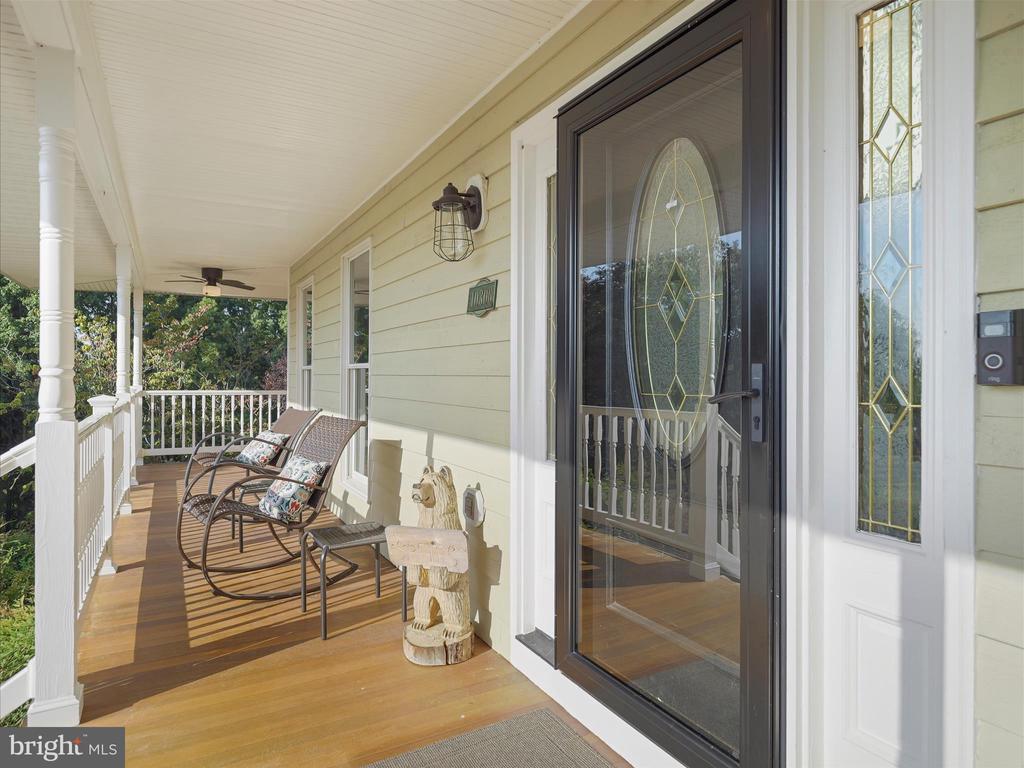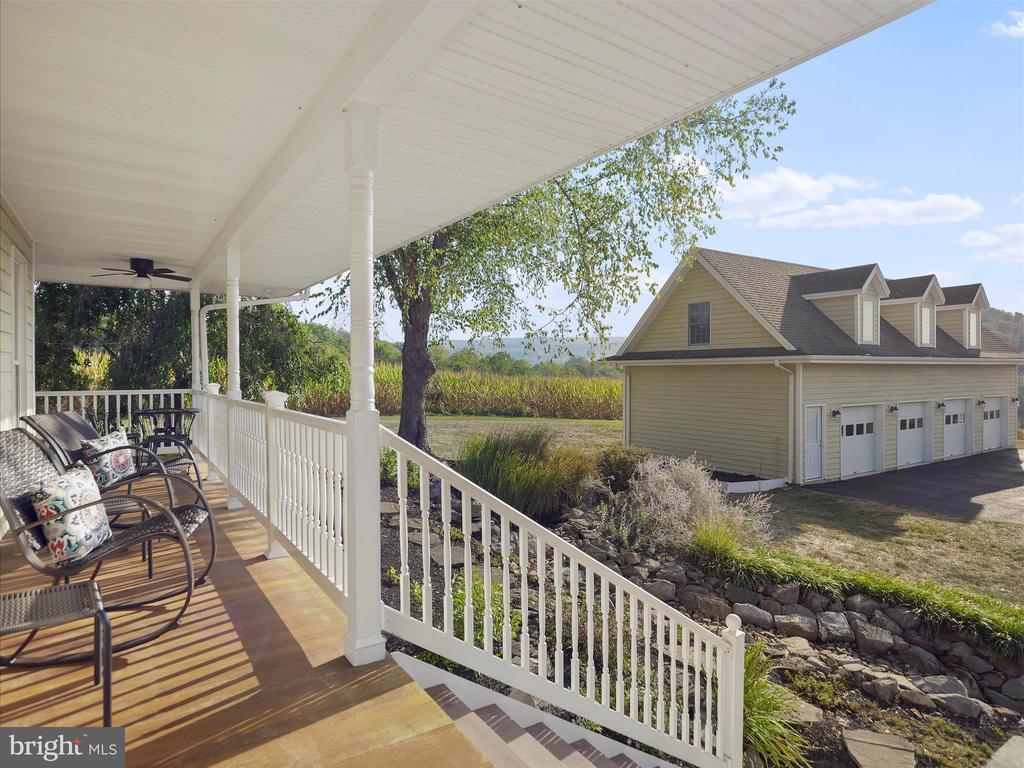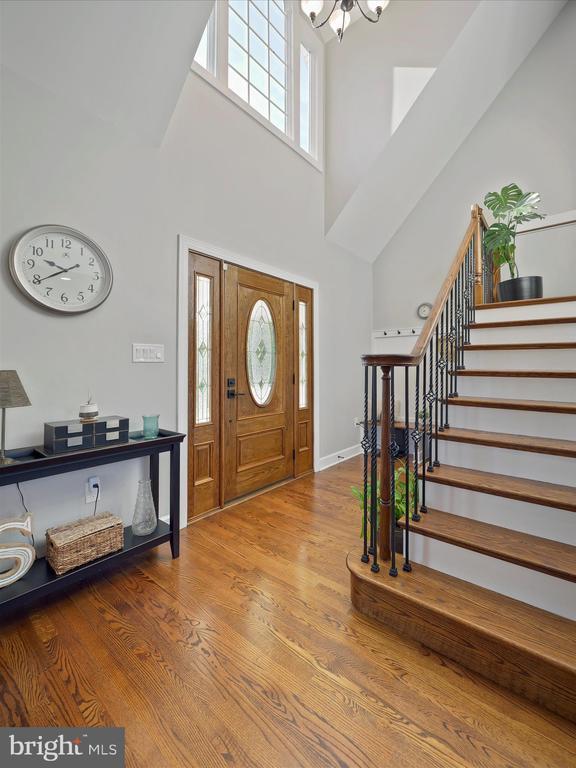Mountain Homes Realty
1-833-379-6393Price Changed
10306 church hill road
MYERSVILLE, MD 21773
$1,190,000
5 BEDS 4 BATHS
3,789 SQFT5.05 AC LOTFarm-Detached
Price Changed




Bedrooms 5
Total Baths 4
Full Baths 4
Square Feet 3789
Acreage 5.06
Status Active
MLS # MDFR2070740
County FREDERICK
More Info
Category Farm-Detached
Status Active
Square Feet 3789
Acreage 5.06
MLS # MDFR2070740
County FREDERICK
Welcome to Your Private Paradise – A Stunning 5-Acre Retreat
Tucked away on five breathtaking acres, this fully renovated 4,000+ sq ft Cape Cod offers luxury, charm, and serenity at every turn. From the moment you arrive, the cherry blossom-lined driveway sets the tone for the beauty and peace that awaits.
Step inside to a thoughtfully designed open floor plan where natural light pours in and modern elegance shines. The main level features a gourmet kitchen with new appliances, a gas cooktop, sleek island, and adjoining breakfast nook. Enjoy meals in the formal dining room or unwind in the spacious living room with a cozy gas fireplace that opens directly onto a wraparound deck with incredible views and a built-in gas grill — perfect for entertaining.
The main-floor primary suite is a true retreat, complete with a fireplace, spa-like bathroom with soaking tub and oversized shower, and French doors leading from the bedroom to the deck. A second bedroom and full bath, as well as a convenient laundry room, complete the main level.
Upstairs, two generously sized bedrooms have been opened up to create an expanded living space, along with a beautifully updated full bath featuring a double vanity.
The walk-out lower level is an entertainer’s dream: a large game room, home gym, guest bedroom, full bath, and a family room with a wet bar. Wine lovers will be delighted by the custom walk-in wine cellar with storage for over 200 bottles.
Just off the deck, a side patio provides the perfect spot for a cozy fire pit gathering, while the expansive grounds offer endless possibilities. Enjoy rolling pastures, a chicken coop, and a well-maintained horse stable complete with a riding area, electric and wood fencing, and direct access to nearby horse riding trails. A detached four-car garage completes this one-of-a-kind estate.
Located within the sought-after Middletown High School district, this home offers the perfect blend of rural charm and convenient access to top-rated schools and community amenities.
Whether you're seeking quiet country living, entertaining space, or a hobby farm dream, this property has it all. Don’t miss this rare opportunity to own your slice of paradise!
Location not available
Exterior Features
- Style Cape Cod
- Construction Single Family
- Siding Frame
- Exterior Bump-outs, Exterior Lighting, Outbuilding(s), Water Falls, BBQ Grill
- Roof Shingle
- Garage Yes
- Garage Description 4
- Water Well
- Sewer On Site Septic
- Lot Description Landscaping, Premium, No Thru Street, Backs to Trees, Rear Yard, Partly Wooded
Interior Features
- Appliances Dishwasher, Cooktop, Disposal, Exhaust Fan, Icemaker, Oven - Double, Oven - Self Cleaning, Oven/Range - Gas, Refrigerator, Water Conditioner - Owned, Cooktop - Down Draft, Energy Efficient Appliances, Humidifier, Built-In Microwave, Built-In Range, Dryer, Dryer - Front Loading, Oven - Wall, Stainless Steel Appliances, Washer - Front Loading
- Heating Forced Air
- Cooling Central A/C
- Basement Daylight, Full, Full, Fully Finished, Heated, Improved, Interior Access, Outside Entrance, Walkout Level
- Fireplaces 2
- Living Area 3,789 SQFT
- Year Built 1995
Neighborhood & Schools
- Subdivision MYERSVILLE
Financial Information
Additional Services
Internet Service Providers
Listing Information
Listing Provided Courtesy of EXP Realty, LLC - (888) 860-7369
© Bright MLS. All rights reserved. Listings provided by Bright MLS from various brokers who participate in IDX (Internet Data Exchange). Information deemed reliable but not guaranteed.
Listing data is current as of 11/08/2025.


 All information is deemed reliable but not guaranteed accurate. Such Information being provided is for consumers' personal, non-commercial use and may not be used for any purpose other than to identify prospective properties consumers may be interested in purchasing.
All information is deemed reliable but not guaranteed accurate. Such Information being provided is for consumers' personal, non-commercial use and may not be used for any purpose other than to identify prospective properties consumers may be interested in purchasing.