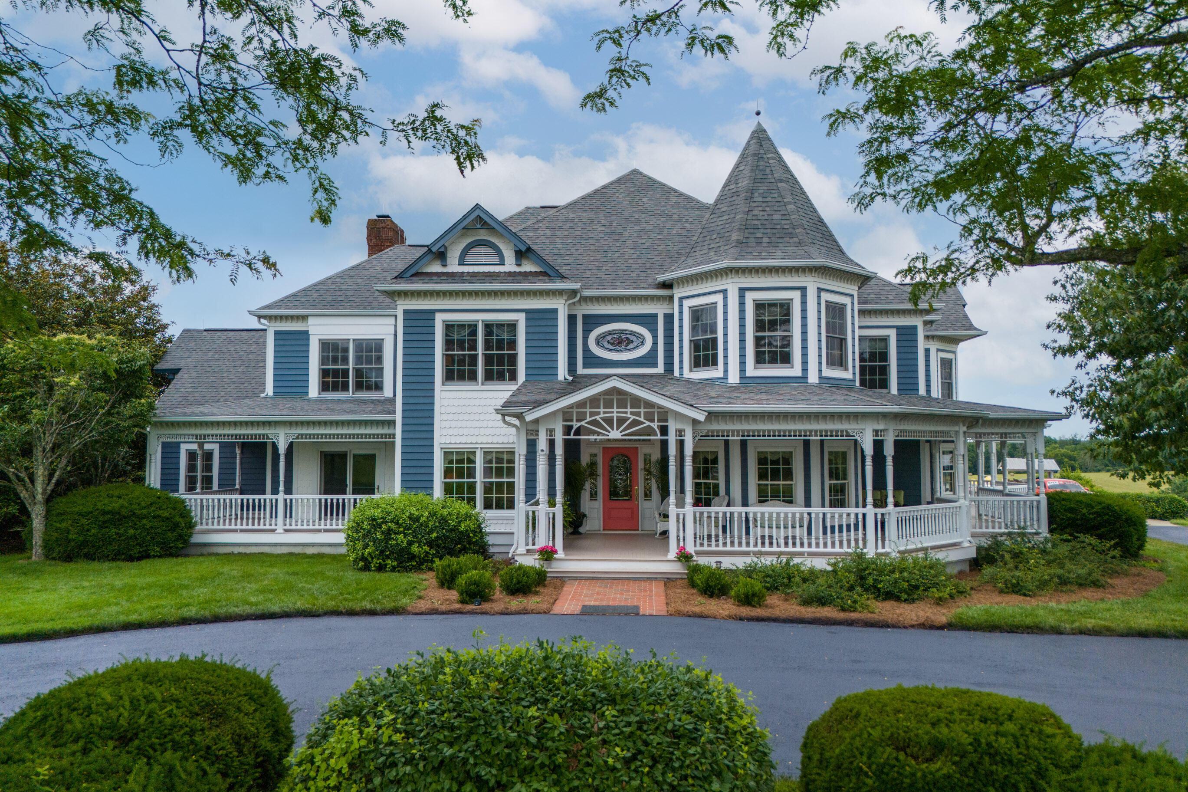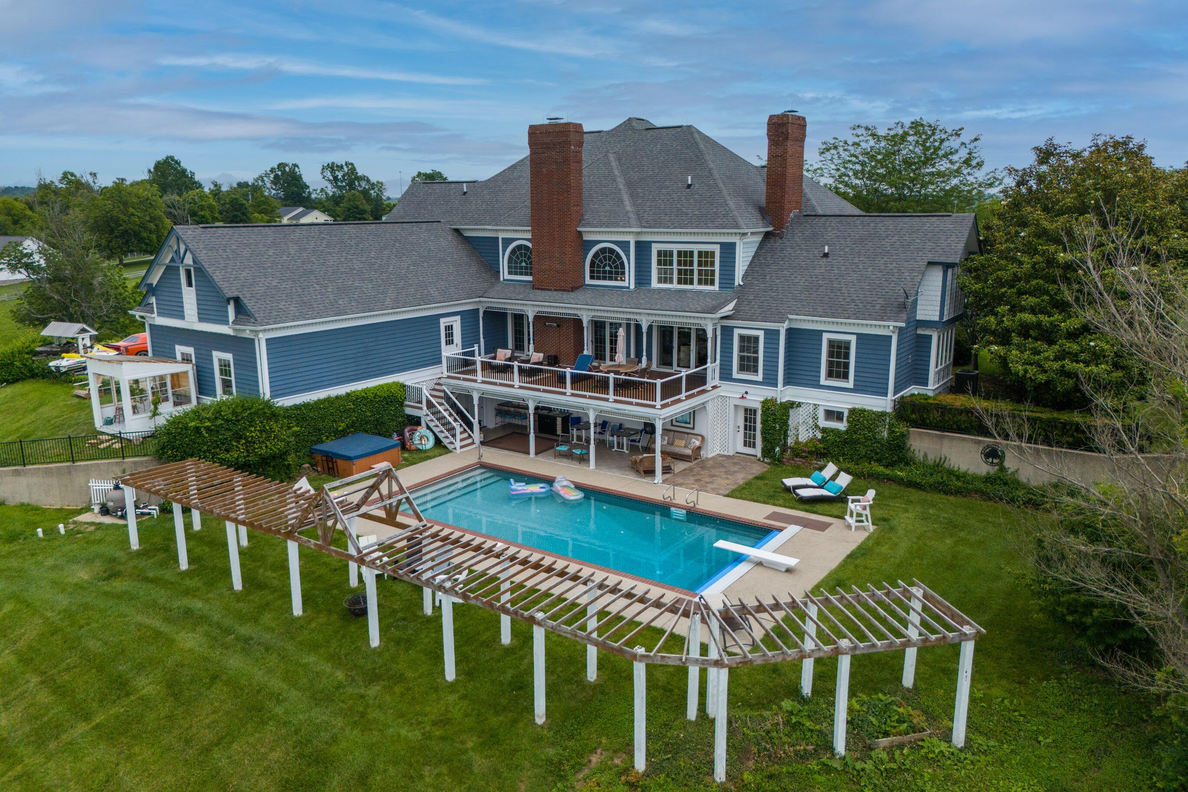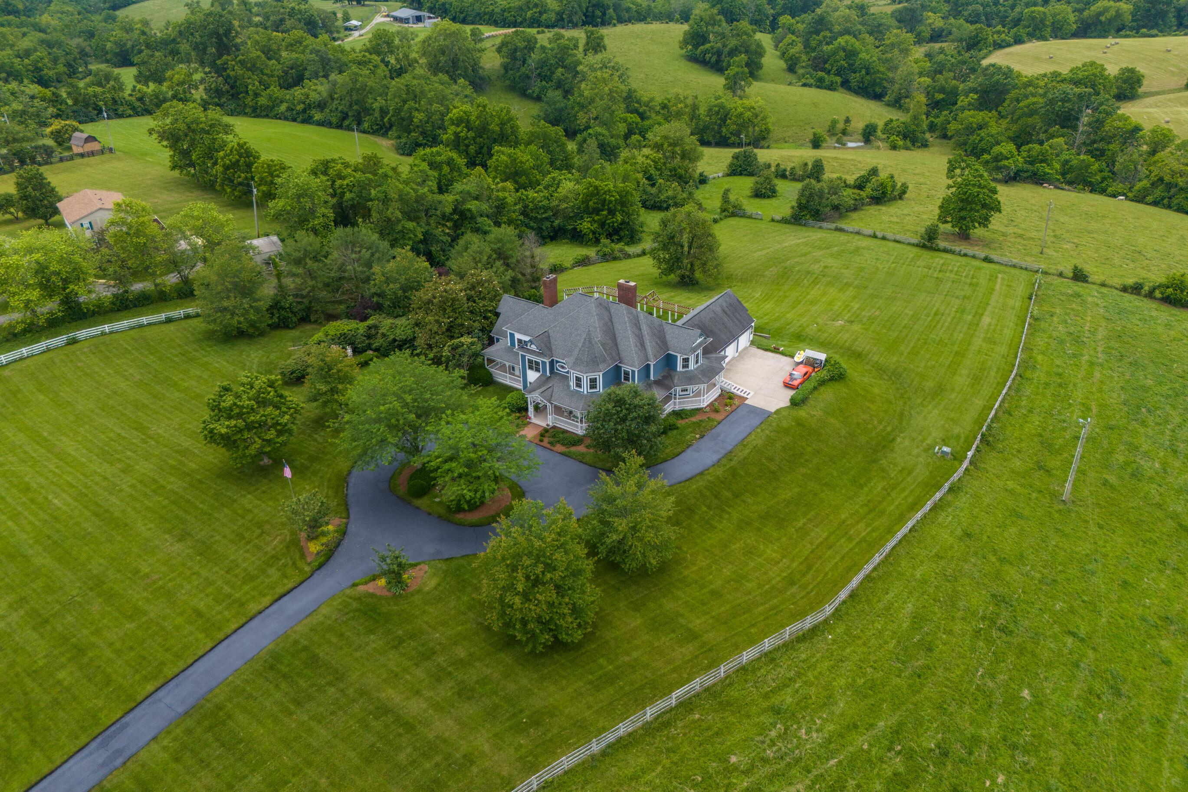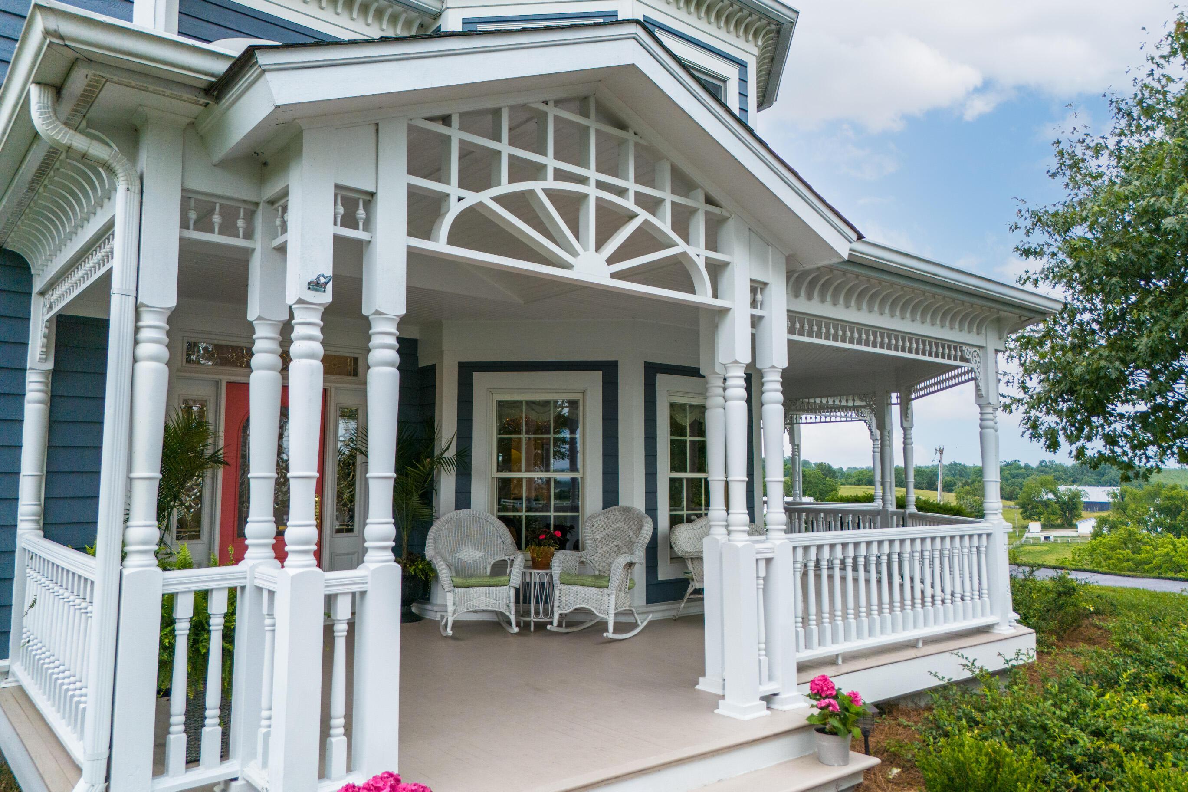Mountain Homes Realty
1-833-379-63936237 bybee road
Winchester, KY 40391
$1,200,000
5 BEDS 7 BATHS
8,236 SQFT4.38 AC LOTResidential - Single Family




Bedrooms 5
Total Baths 7
Full Baths 5
Square Feet 8236
Acreage 4.39
Status Pending
MLS # 25012707
County Clark
More Info
Category Residential - Single Family
Status Pending
Square Feet 8236
Acreage 4.39
MLS # 25012707
County Clark
Step into timeless elegance with this breathtaking modern Victorian-style masterpiece, perfectly positioned on 4.39 acres with panoramic views of sunrises, sunsets, and distant mountains. Designed and built by Tom Padgett, this home is rich in character and detail—from hand-hewn wood beam ceilings to Waterford crystal chandeliers. The grand 2-story foyer welcomes you into a flowing layout that includes a first-floor primary suite with a fireplace, sitting area, and private wrap-around porch. The gourmet kitchen connects to a butler's pantry, prep area, breakfast room, and formal dining room, ideal for entertaining. Upstairs offers two more primary suites, 2 more spacious bedrooms, and a private study/office with a fireplace. An elevator provides easy access to all three levels. The finished walkout lower level includes an in-ground pool, outdoor bar, private bath, movie room, rec space, and 1100+ sq ft of storage. Custom moldings, built-ins, hand painted Kohler sinks and hardwood floors throughout—this is luxury living at its finest! Other notable features include a 3 car garage, finished storage space above the garage & unfinished storage in the basement.
Location not available
Exterior Features
- Style Colonial
- Construction Single Family
- Garage Yes
- Garage Description Attached Garage, Driveway, Garage Door Opener, Off Street, Garage Faces Side
- Water Public
- Sewer Septic Tank
- Lot Description Secluded
Interior Features
- Appliances Dryer, Disposal, Double Oven, Dishwasher, Gas Range, Microwave, Refrigerator, Cooktop, Vented Exhaust Fan
- Heating Forced Air
- Cooling Electric
- Basement Bath/Stubbed, Finished, Full, Walk-Out Access
- Fireplaces Yes
- Fireplaces Description Gas Log, Great Room, Primary Bedroom
- Living Area 8,236 SQFT
- Year Built 2000
- Stories Two
Neighborhood & Schools
- Subdivision Rural
Financial Information
- Parcel ID 058-0000-001-02
Additional Services
Internet Service Providers
Listing Information
Listing Provided Courtesy of Berkshire Hathaway HomeServices Foster Realtors
| Copyright 2026, Imagine MLS. All information provided is deemed reliable but is not guaranteed and should be independently verified. |
Listing data is current as of 02/14/2026.


 All information is deemed reliable but not guaranteed accurate. Such Information being provided is for consumers' personal, non-commercial use and may not be used for any purpose other than to identify prospective properties consumers may be interested in purchasing.
All information is deemed reliable but not guaranteed accurate. Such Information being provided is for consumers' personal, non-commercial use and may not be used for any purpose other than to identify prospective properties consumers may be interested in purchasing.