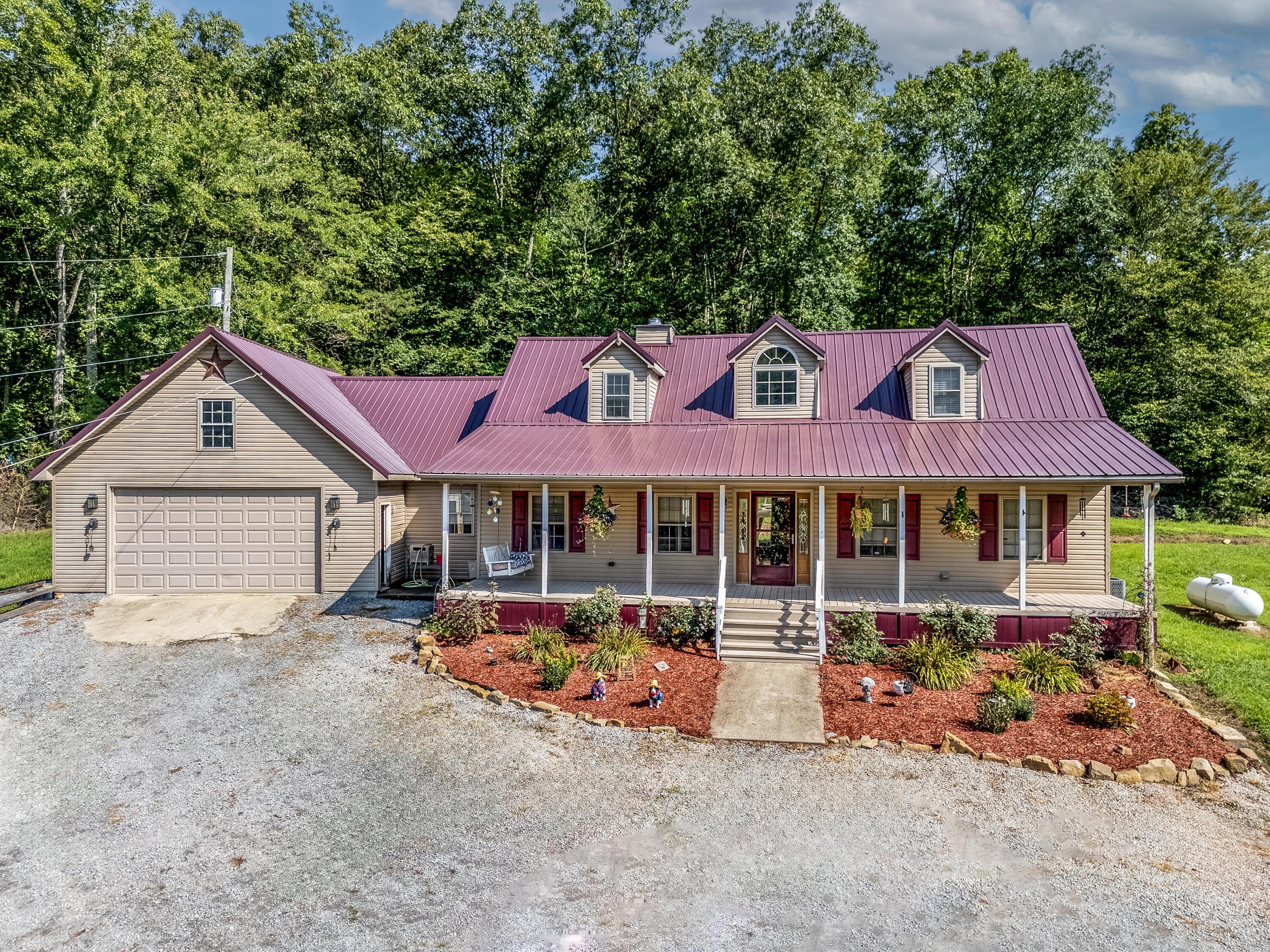102 lambert lane
Hillsboro, KY 41049
4 BEDS 2-Full BATHS
4.8 AC LOTResidential - Single Family

Bedrooms 4
Total Baths 2
Full Baths 2
Acreage 4.8
Status Off Market
MLS # 25017424
County Fleming
More Info
Category Residential - Single Family
Status Off Market
Acreage 4.8
MLS # 25017424
County Fleming
Situated on 4.8 acres just outside of Hillsboro, this home offers a practical layout and a quiet country setting. The main floor features an open living, dining, and kitchen area with a wood-burning insert and a propane heater for backup heat. Down the hall to the right are two bedrooms, a full bath, and a laundry room. To the left of the kitchen is a mudroom with former laundry hookups. Upstairs includes a second living area, two additional bedrooms, one being the primary suite with its own bath and walk-in closet, and a pocket door that separates the upstairs from the main level. There's also potential to finish out more attic space. Outside offers plenty of room for animals, gardening, or future outbuildings, plus an extra acre across the road where a barn or animals are permitted (residential use restricted due to a pipeline agreement). Updates include a new roof, dual HVAC systems, and a new water heater.
Location not available
Exterior Features
- Construction Single Family
- Exterior Deck
- Garage Yes
- Garage Description 1
- Water Public
- Sewer Septic Tank
- Lot Description Secluded, Wooded
Interior Features
- Appliances Electric Water Heater, Gas Range, Dishwasher, Refrigerator
- Heating Heat Pump, Electric, Zoned
- Cooling Electric, Heat Pump, Zoned
- Basement Crawl Space
- Fireplaces Description Gas Log, Insert, Propane, Wood Burning, Family Room, Living Room
- Year Built 2007
- Stories One and One Half
Neighborhood & Schools
- Subdivision Rural
Financial Information
- Parcel ID 087-00-00-005.00 & 087-00-00-010.00
Listing Information
Properties displayed may be listed or sold by various participants in the MLS.


 All information is deemed reliable but not guaranteed accurate. Such Information being provided is for consumers' personal, non-commercial use and may not be used for any purpose other than to identify prospective properties consumers may be interested in purchasing.
All information is deemed reliable but not guaranteed accurate. Such Information being provided is for consumers' personal, non-commercial use and may not be used for any purpose other than to identify prospective properties consumers may be interested in purchasing.