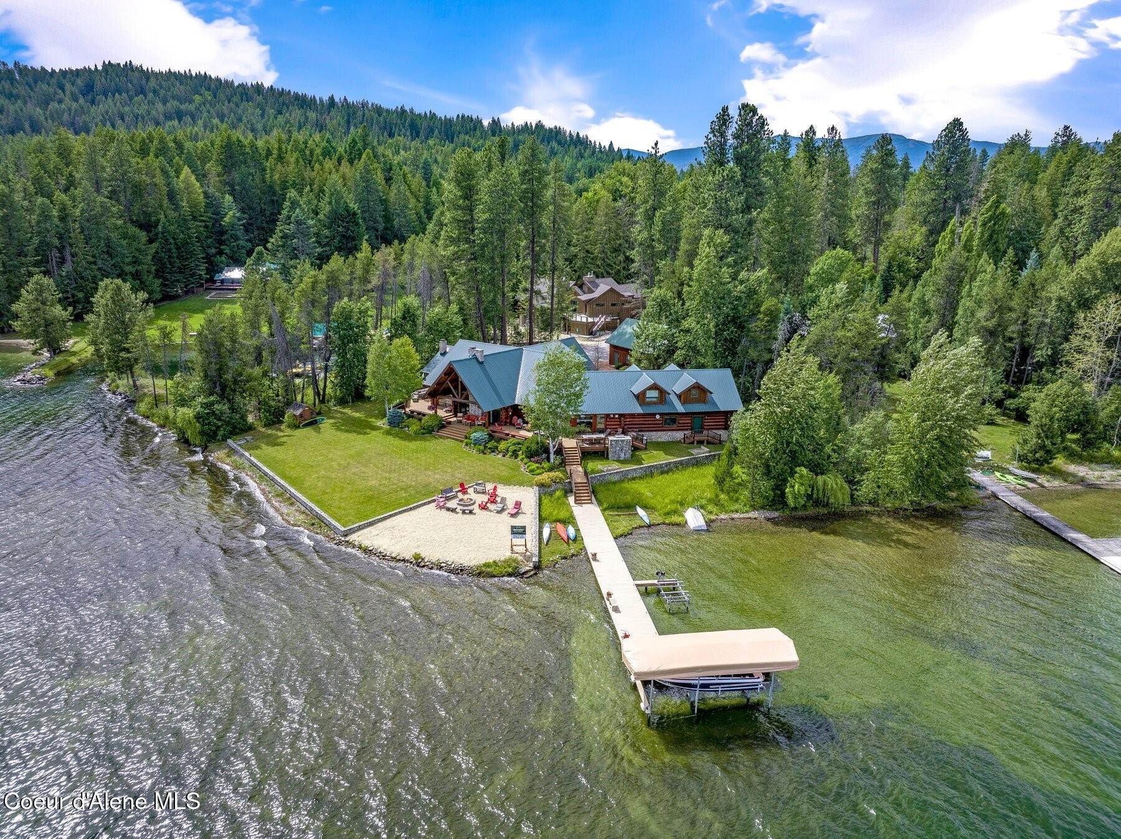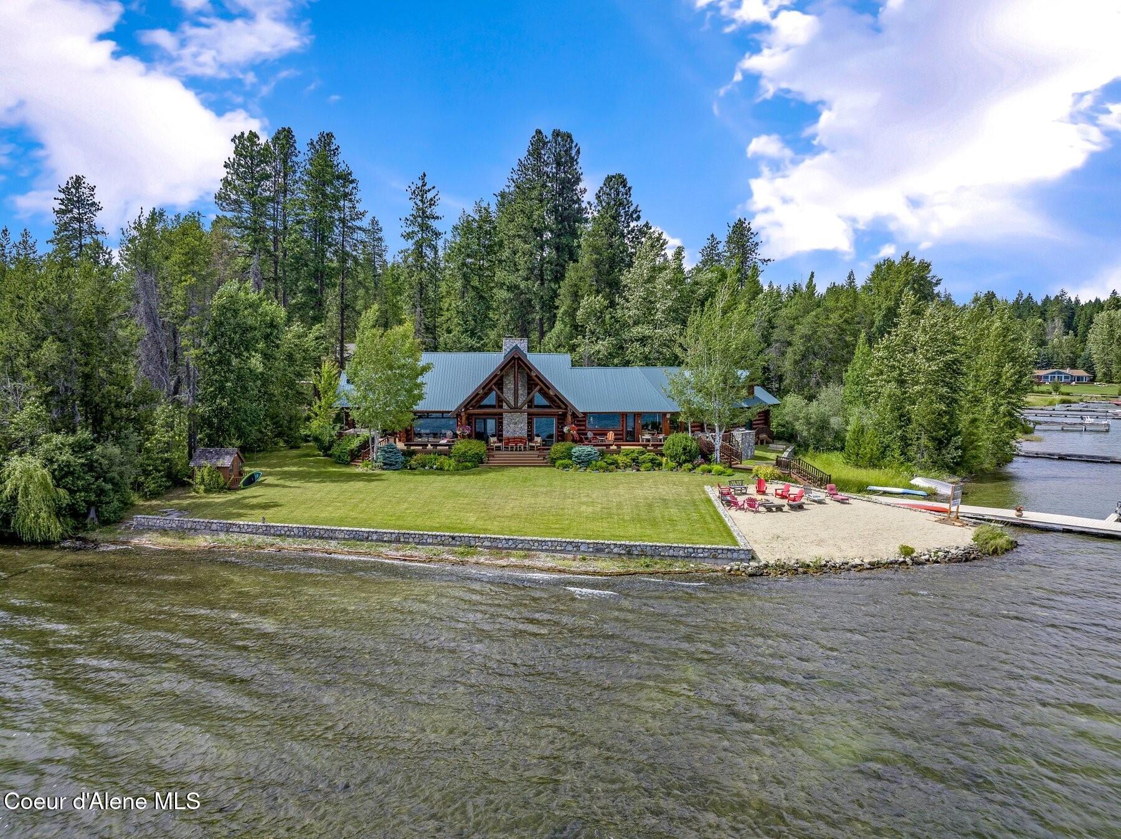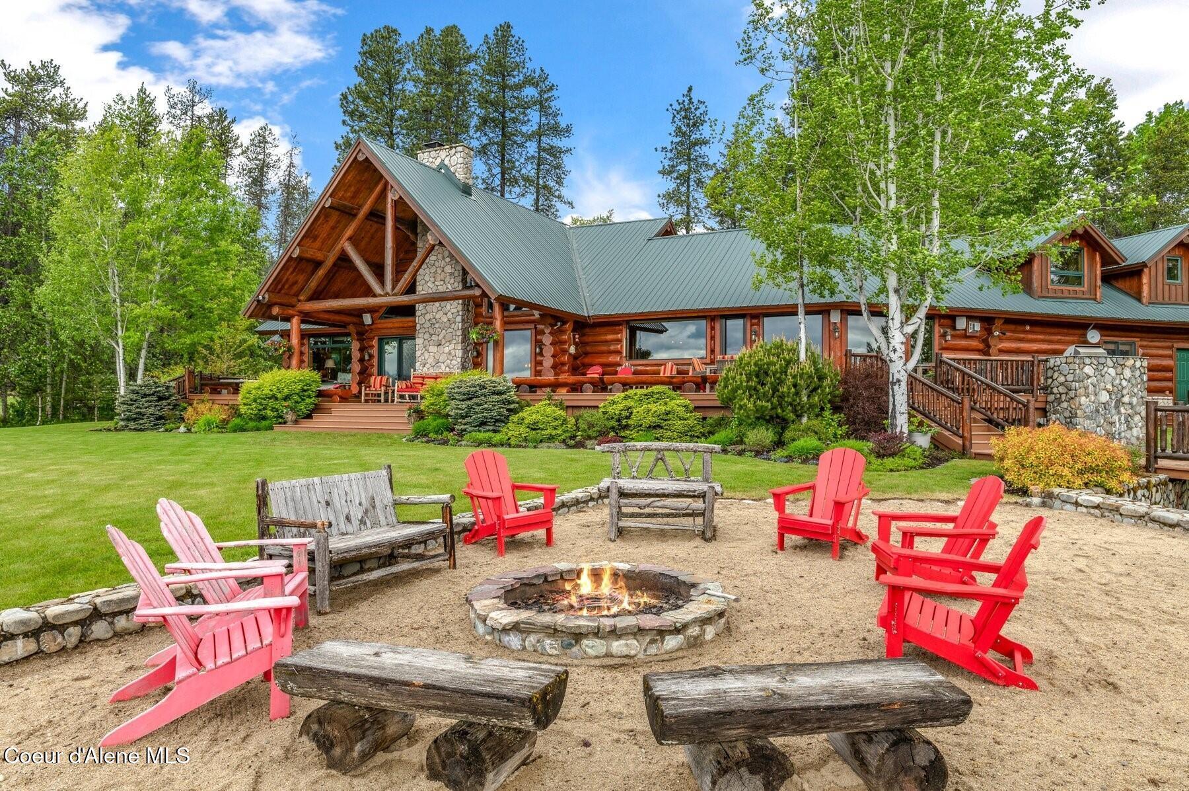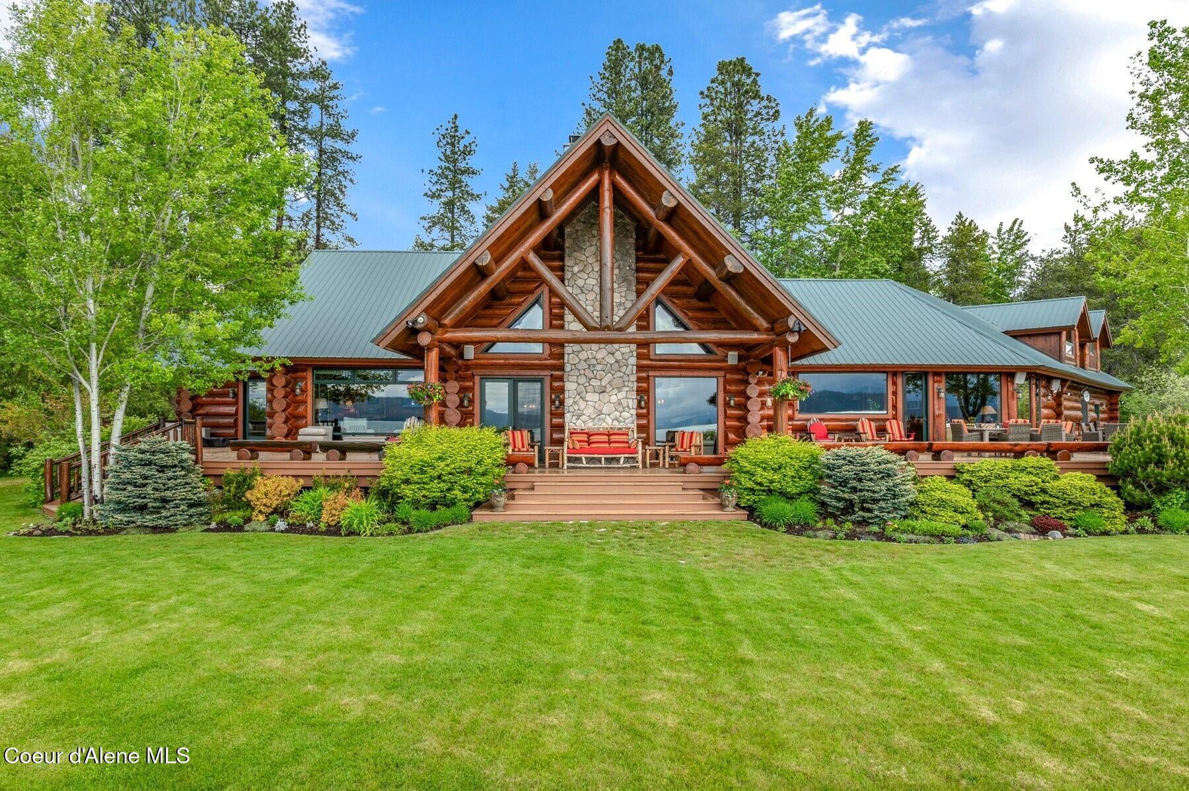Loading
Waterfront
271 w shore lane
Sandpoint, ID 83864
$7,600,000
7 BEDS 6 BATHS
6,207 SQFT3.5 AC LOTResidential - Single Family
Waterfront




Bedrooms 7
Total Baths 6
Square Feet 6207
Acreage 3.51
Status Pending
MLS # 25-5083
County Bonner
More Info
Category Residential - Single Family
Status Pending
Square Feet 6207
Acreage 3.51
MLS # 25-5083
County Bonner
Exceptional Caribou Creek lodge-style log home with over 615 feet of crystal-clear, low-bank waterfront on 3.51 private acres—just minutes from downtown Sandpoint. This lakefront treasure features over an acre of level, usable land to the water's edge—a true rarity on the lake. Offered furnished, this home features a stunning great room with a towering river rock fireplace, as well as two additional living areas all with panoramic lake views. The gourmet kitchen is open and spacious. With a total of 7 bedrooms and multiple gathering spaces, the layout is ideal for full time living and unparalleled entertaining. Includes a separate 2-bedroom guest apartment with full kitchen above the garage, and a detached guest studio (currently an artist's space) with 2 bedrooms and 1 bath. Main home includes 3 bedrooms and private office above the primary suite, both formal and al fresco dining areas, a private beach (ideal for the most spectacular sunrises and moonrises) with a cozy firepit.
Location not available
Exterior Features
- Construction Single Family
- Siding Metal
- Exterior Boat Slip, Dock, Fire Pit, Lighting, Open Deck, Lawn
- Roof Metal
- Garage No
- Water Well
- Sewer Septic Tank
- Lot Description Sprinklers In Rear, Sprinklers In Front, Open Lot, Landscaped, Corner Lot, Level, Southern Exposure, Wooded, Cul-De-Sac
Interior Features
- Appliances Gas Range, Electric Dryer, Wine Refrigerator, Washer, Refrigerator, Dishwasher
- Heating Natural Gas, Fireplace(s), Cadet, Electric, Wood, Forced Air, Radiant, Furnace
- Cooling Central Air
- Basement Crawl Space
- Fireplaces 1
- Fireplaces Description Insert
- Living Area 6,207 SQFT
- Year Built 1998
Neighborhood & Schools
- Subdivision N/A
Financial Information
- Parcel ID RP57N01W081051A
- Zoning Suburban
Additional Services
Internet Service Providers
Listing Information
Listing Provided Courtesy of Northwest Realty Group
Listing Agent Alison Murphy
The data for this listing came from the Coeur d'Alene MLS
Listing data is current as of 10/31/2025.


 All information is deemed reliable but not guaranteed accurate. Such Information being provided is for consumers' personal, non-commercial use and may not be used for any purpose other than to identify prospective properties consumers may be interested in purchasing.
All information is deemed reliable but not guaranteed accurate. Such Information being provided is for consumers' personal, non-commercial use and may not be used for any purpose other than to identify prospective properties consumers may be interested in purchasing.