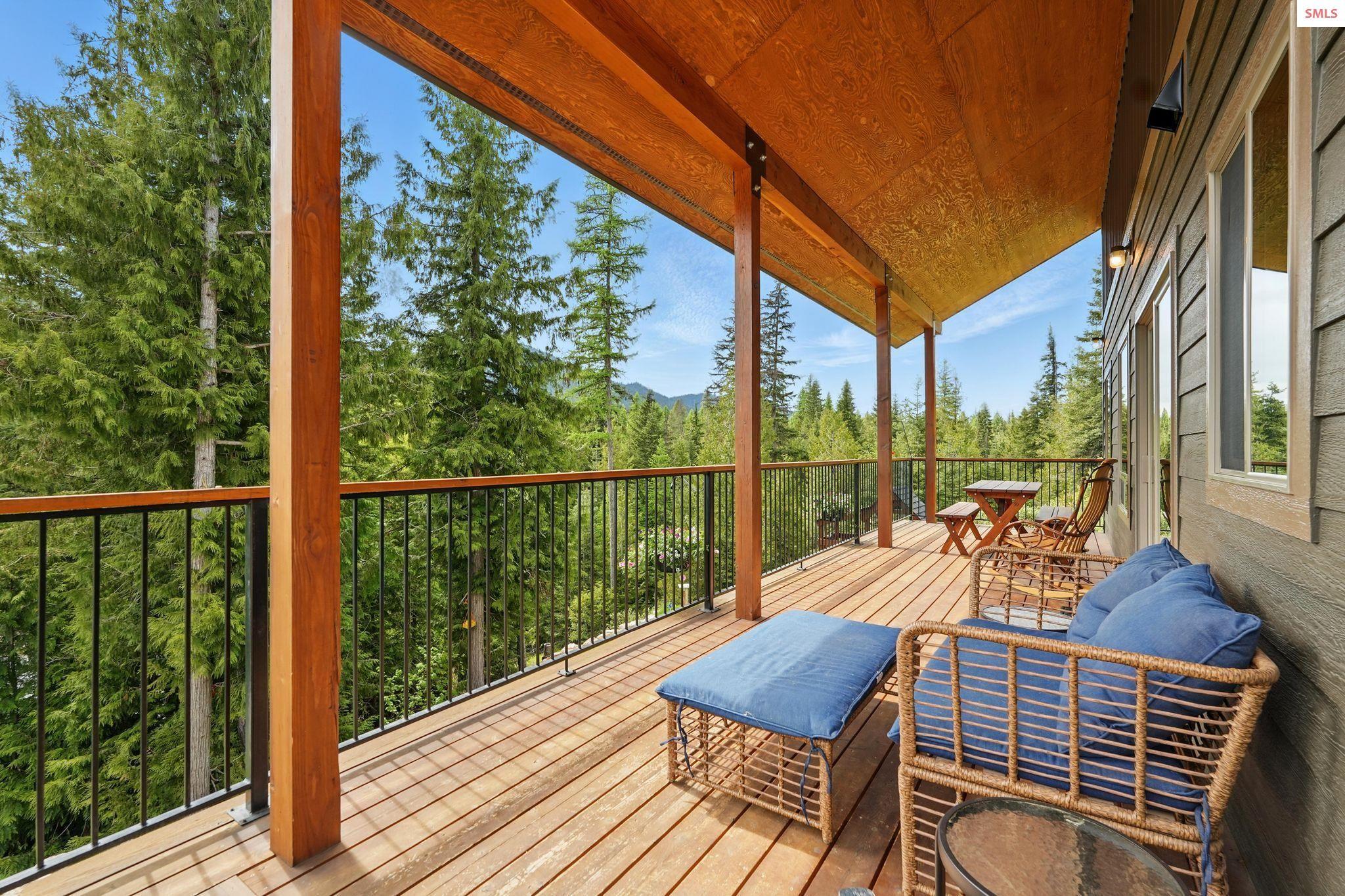204 courtlen ct
Priest Lake, ID 83856
5 BEDS 4 BATHS
10 AC LOTResidential - Single Family

Bedrooms 5
Total Baths 4
Acreage 10
Status Off Market
MLS # 20252512
County Bonner
More Info
Category Residential - Single Family
Status Off Market
Acreage 10
MLS # 20252512
County Bonner
Year-Round Retreat or Vacation Escape Set on 10 scenic acres (two 5-acre parcels), this custom 2019 Swiss Chalet blends mountain charm with modern comfort. Ideal for full-time living or seasonal getaways. A finished/heated 25’x49’ shop (4+ cars) offers space for gear, toys, or hobbies. Just minutes to Priest Lake, golf, shopping & dining—seclusion meets convenience. Inside, large picture windows flood the home with light & frame stunning mountain views. With 5 bdrms, 3.5 baths, attached garage & under-house carport/flex area, there’s room for all. Designed by a local architect for 4-season living. Custom hickory cabinets add timeless warmth. Wrap-around, cedar deck adds +/-700 sq ft of outdoor living space. The second 5-acre parcel offers a prime build site overlooking a meadow. Trees & topography create excellent privacy if developed. Rare direct access to Forest Service Land & the Woodrat Trail System (FS1048)—hike, bike or dirt bike to Hill’s Resort or Outlet Bay. Turn-key & ready to welcome you home.
Location not available
Exterior Features
- Construction Single Family
- Siding Frame, Steel Siding, Wood Siding
- Exterior Fire Pit
- Roof Composition
- Garage Yes
- Garage Description Attached, Carport, Bath Facil., Heated Garage, High Clear. Door, Insulated, RV Access/Parking, Workshop in Garage, Other, Garage Door Opener, Off Street, Storage, Heated
- Water Community
- Sewer Public Sewer
- Lot Description 1 Mile or less to City/Town, Benched, Brdrs Pub. Land, Landscaped, Level, Sprinklers, Surveyed, Timber, Wooded
Interior Features
- Appliances Beverage Refrigerator, Dishwasher, Disposal, Range Hood, Microwave, Range/Oven, Water Filter
- Heating Electric, Heat Pump, Stove
- Cooling See Remarks
- Basement Daylight, Partial, Walk-Out Access
- Fireplaces Yes
- Fireplaces Description Blower Fan, Free Standing, Glass Doors
- Year Built 2019
- Stories Three Or More
Neighborhood & Schools
- Subdivision Marvin Estates
- Elementary School Priest Lake
- Middle School Priest River
- High School Lamanna
Financial Information
- Parcel ID RP053520050110A
- Zoning Residential


 All information is deemed reliable but not guaranteed accurate. Such Information being provided is for consumers' personal, non-commercial use and may not be used for any purpose other than to identify prospective properties consumers may be interested in purchasing.
All information is deemed reliable but not guaranteed accurate. Such Information being provided is for consumers' personal, non-commercial use and may not be used for any purpose other than to identify prospective properties consumers may be interested in purchasing.