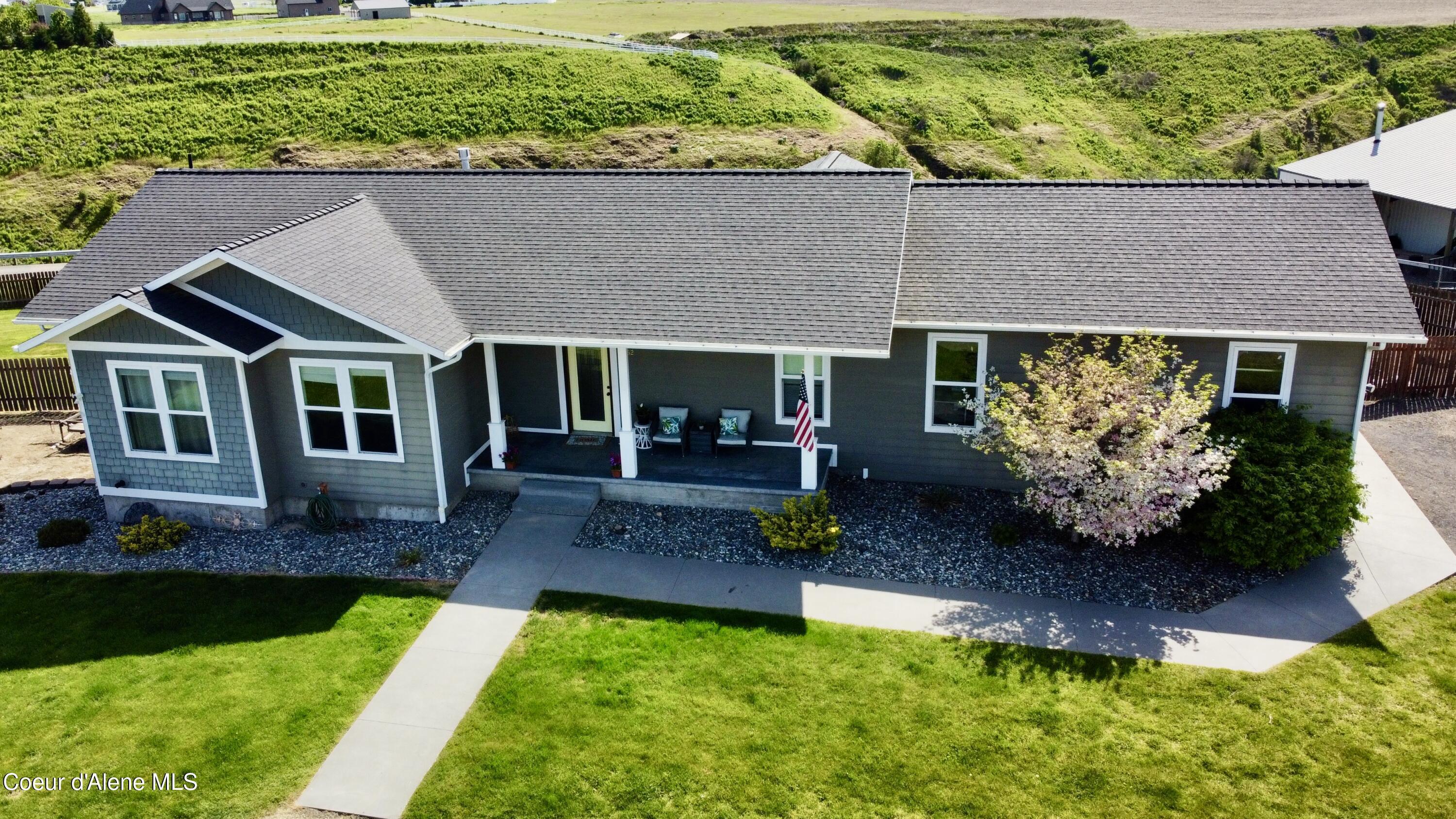6552 wapiti dr
Lewiston, ID 83501
4 BEDS 3 BATHS
0.93 AC LOTResidential

Bedrooms 4
Total Baths 3
Acreage 0.93
Status Off Market
MLS # 25-4624
County Nez Perce
More Info
Category Residential
Status Off Market
Acreage 0.93
MLS # 25-4624
County Nez Perce
Peaceful and rural feel, stunning views, large shop, and just eight minutes to town! This beautifully maintained and pre-inspected 4-bedroom, 3-bathroom home is located in the highly desirable Cougar Ridge area. Enjoy the huge, almost 1-acre (.93) lot with beautiful landscaping, full fencing, full irrigation, and remarkable views! This large home features an attached 2-car garage, storage shed, garden space, plenty of extra parking, RV hookups, and the large shop with a spanning lean-to. Inside, you'll find two spacious living areas, a formal dining room, a gas fireplace, and a bright kitchen with raw-edge granite countertops and a spacious pantry. The primary suite includes a large walk-in closet, an oversized tile shower, and dual vanity sinks. Relax or entertain outside on the large covered deck, or on the covered concrete patio, all while enjoying the plumbed-in gas BBQ or fire pit. Every detail is thoughtfully designed in this newer home to make it your own private retreat.
Location not available
Exterior Features
- Construction Single Family
- Siding Composition
- Exterior Covered Patio, Lighting, Rain Gutters, RV Parking - Open, Sprinkler System - Back, Sprinkler System - Front, Fencing - Full, Lawn
- Roof Composition
- Garage No
- Water Community System
- Sewer Septic System
- Lot Description Corner Lot, Level, Southern Exposure
Interior Features
- Appliances Gas Water Heater, Refrigerator, Range/Oven - Gas, Microwave, Disposal, Dishwasher
- Heating Natural Gas, Forced Air, Stove - Gas, Fireplace(s)
- Basement Walk-out
- Year Built 2008
Neighborhood & Schools
- Subdivision N/A
Financial Information
- Parcel ID RP030160000010
- Zoning PUD
Listing Information
Properties displayed may be listed or sold by various participants in the MLS.


 All information is deemed reliable but not guaranteed accurate. Such Information being provided is for consumers' personal, non-commercial use and may not be used for any purpose other than to identify prospective properties consumers may be interested in purchasing.
All information is deemed reliable but not guaranteed accurate. Such Information being provided is for consumers' personal, non-commercial use and may not be used for any purpose other than to identify prospective properties consumers may be interested in purchasing.