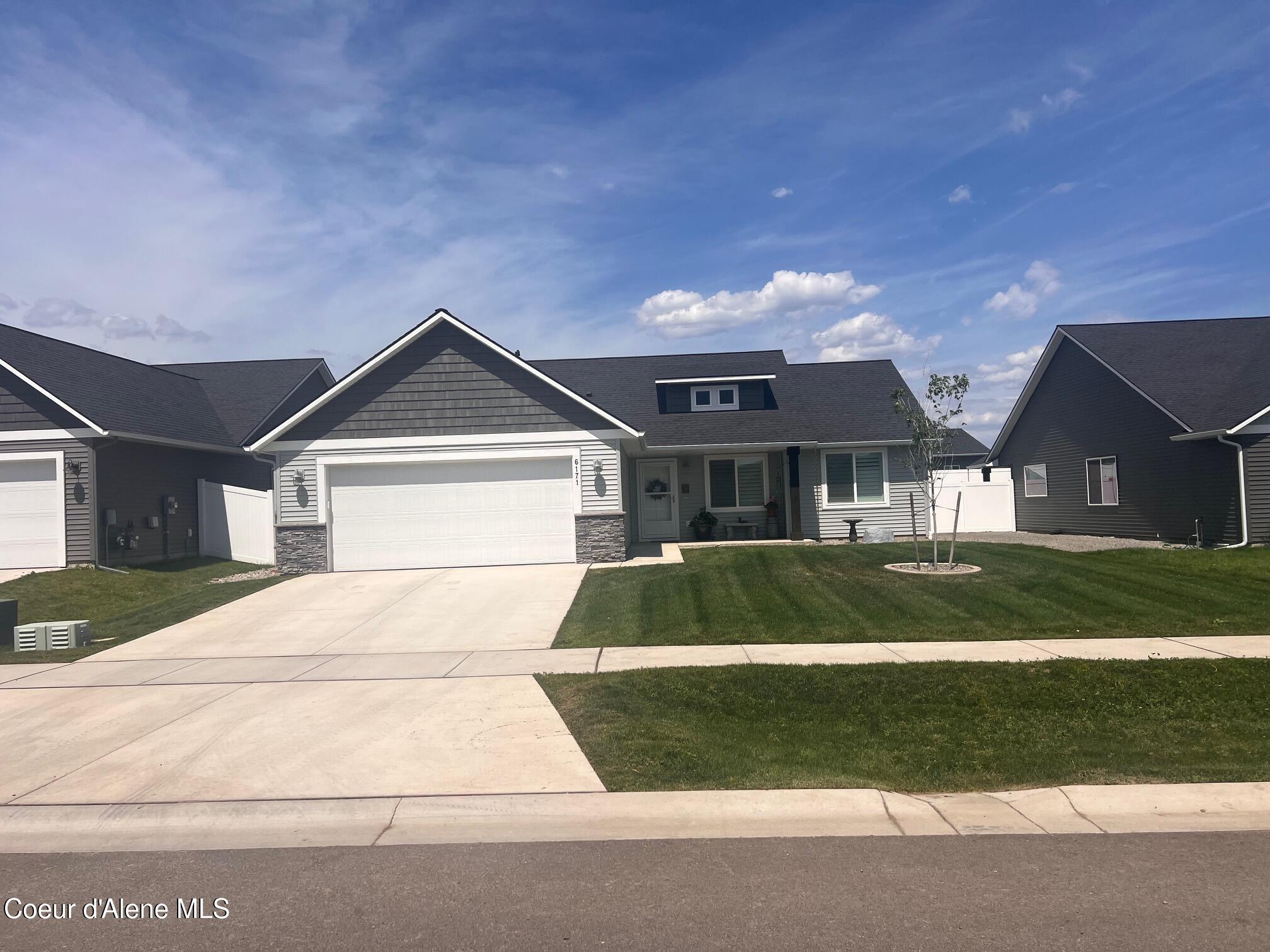6171 w bowmore ln
Rathdrum, ID 83858
3 BEDS 2 BATHS
0.15 AC LOTResidential

Bedrooms 3
Total Baths 2
Acreage 0.15
Status Off Market
MLS # 25-7535
County Kootenai
More Info
Category Residential
Status Off Market
Acreage 0.15
MLS # 25-7535
County Kootenai
Why wait for new construction when this beautiful, move-in-ready home is fully finished and upgraded? Featuring the desirable Loffs Bay floor plan, this single-level, 1,245 sq. foot home offers a split-bedroom design with three bedrooms, two bathrooms, and a convenient laundry/utility room off the garage. The open-concept kitchen with an island flows into the vaulted dining and great room areas, making it perfect for entertaining, while the spacious primary suite includes a large walk-in closet, dual sink vanity, and walk-in shower. Thoughtful upgrades include full yard landscaping with concrete curbing, a fenced backyard, a front storm door, an upgraded electrical panel prepped for a hot tub, gorgeous white plantation shutters, and a furnace air scrubber for enhanced air quality. Enjoy neighborhood views from the covered front porch or relax on the private back patio. Ideally located near Hwy 41, this home provides easy access to Spokane, Coeur d'Alene, and Sandpoint, offering a perfect combination of comfort, style, and convenience.
Location not available
Exterior Features
- Construction Single Family
- Siding Composition
- Exterior Covered Porch, Curbs, Landscaping, Open Patio, Paved Parking, Rain Gutters, Sprinkler System - Back, Sprinkler System - Front, Fencing - Full, Lawn
- Roof Composition
- Garage No
- Water Public
- Sewer Public Sewer
- Lot Description Level, Open Lot, Southern Exposure
Interior Features
- Appliances Electric Water Heater, Washer, Refrigerator, Range/Oven - Gas, Microwave, Dryer, Electric, Disposal, Dishwasher
- Heating Natural Gas, Forced Air, Furnace
- Basement None, Crawl Space
- Year Built 2024
Neighborhood & Schools
- Subdivision Brookshire
Financial Information
- Parcel ID RL7830010160
- Zoning Residential


 All information is deemed reliable but not guaranteed accurate. Such Information being provided is for consumers' personal, non-commercial use and may not be used for any purpose other than to identify prospective properties consumers may be interested in purchasing.
All information is deemed reliable but not guaranteed accurate. Such Information being provided is for consumers' personal, non-commercial use and may not be used for any purpose other than to identify prospective properties consumers may be interested in purchasing.