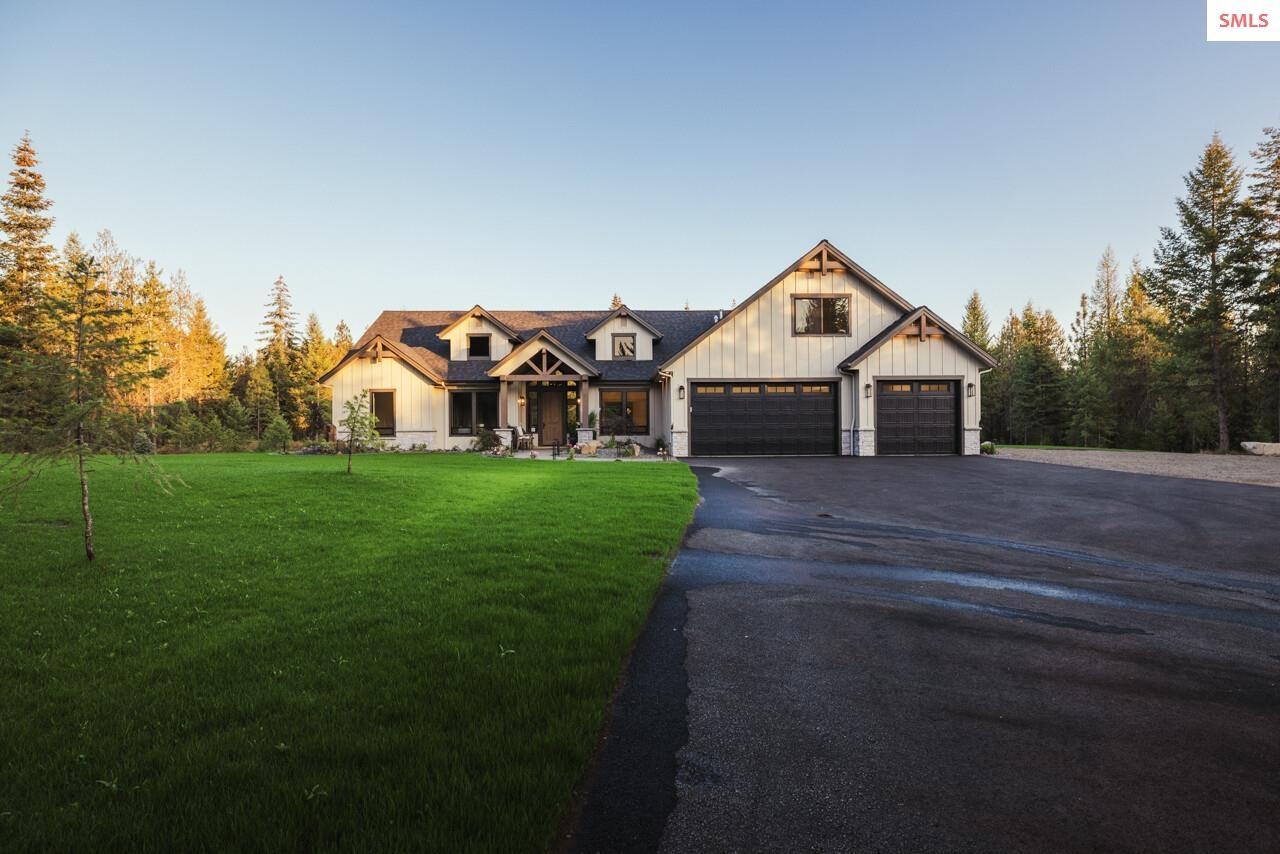23038 n ceylon road
Rathdrum, ID 83858
4 BEDS 4 BATHS
4.71 AC LOTResidential - Single Family

Bedrooms 4
Total Baths 4
Acreage 4.71
Status Off Market
MLS # 20252486
County Kootenai
More Info
Category Residential - Single Family
Status Off Market
Acreage 4.71
MLS # 20252486
County Kootenai
Exquisite Custom Home on 4.72 Acres in Prestigious Lone Mountain Estates! Timeless craftsmanship meets modern luxury in this stunning 3,401 sqft custom residence. Step inside to a grand living room featuring soaring vaulted ceilings, picturesque windows, and a striking stone fireplace-perfect for cozy evenings or impressive entertaining. The gourmet kitchen boasting an abundance of cabinetry extending to the ceiling, an oversized island, five-burner cooktop, & double ovens-ideal for holiday gatherings and culinary adventures. This versatile floor plan includes: 3 Bedrooms + Bonus Room (or Optional 4th Bedroom), 3 Full Baths + Half Bath, Luxurious Primary Suite featuring dual vanities, a spacious walk-in tiled shower, free-standing soaking tub, and a generous walk-in closet. Step outside to your spacious covered patio with a tongue-and-groove ceiling—designed for year-round relaxation and entertaining. Enjoy the best of peaceful country living with the convenience of nearby amenities.
Location not available
Exterior Features
- Style Craftsman
- Construction Single Family
- Siding Frame, Fiber Cement, Masonry, Wood Siding
- Exterior Fire Pit
- Roof Composition
- Garage Yes
- Garage Description 3+ Car Attached, Insulated, Garage Door Opener, Off Street
- Water Community
- Sewer Septic Tank
- Lot Description 1 to 5 Miles to City/Town, Landscaped, Level, Sloped, Sprinklers, Wooded
Interior Features
- Appliances Cooktop, Dishwasher, Disposal, Double Oven
- Heating Fireplace(s), Forced Air, Natural Gas, Furnace
- Cooling Central Air
- Basement None
- Fireplaces Yes
- Fireplaces Description Built In Fireplace, Mantel, Gas, Stone/Masonry
- Year Built 2025
Neighborhood & Schools
- Elementary School Other
- Middle School Other
- High School Other
Financial Information
- Parcel ID 0L9070050130
- Zoning Rural


 All information is deemed reliable but not guaranteed accurate. Such Information being provided is for consumers' personal, non-commercial use and may not be used for any purpose other than to identify prospective properties consumers may be interested in purchasing.
All information is deemed reliable but not guaranteed accurate. Such Information being provided is for consumers' personal, non-commercial use and may not be used for any purpose other than to identify prospective properties consumers may be interested in purchasing.