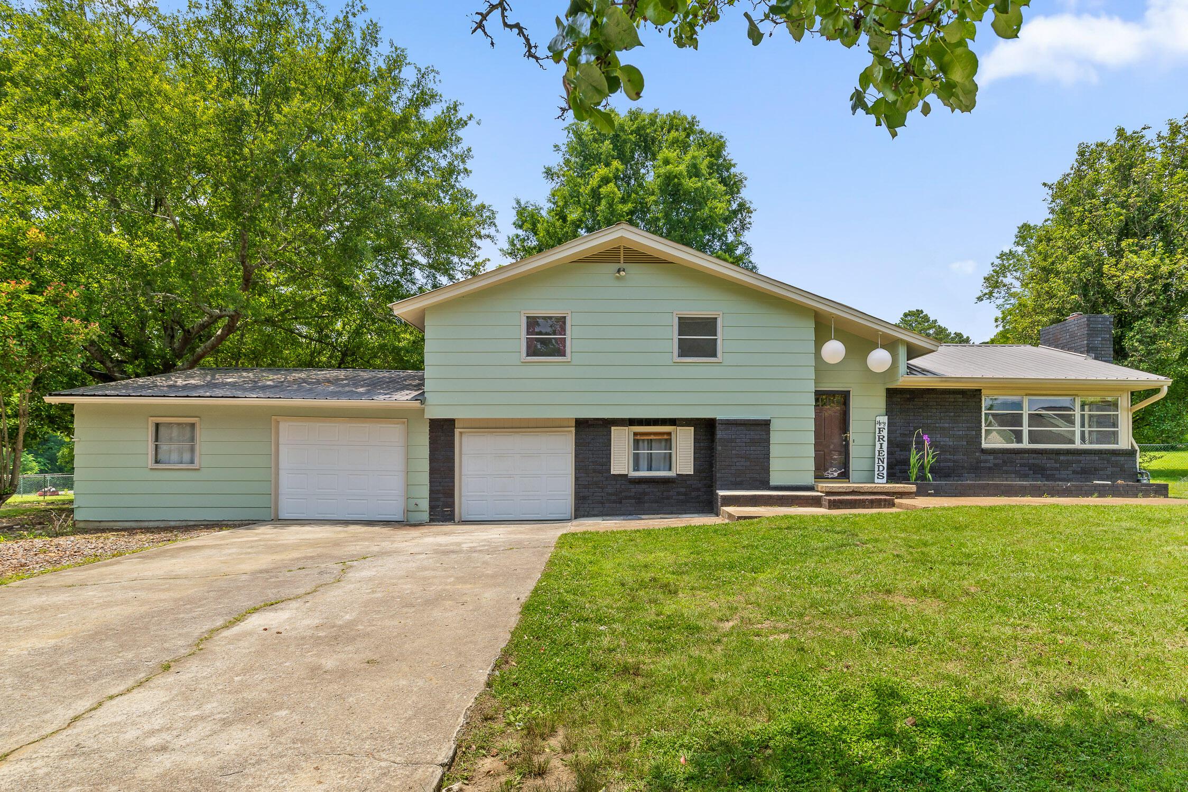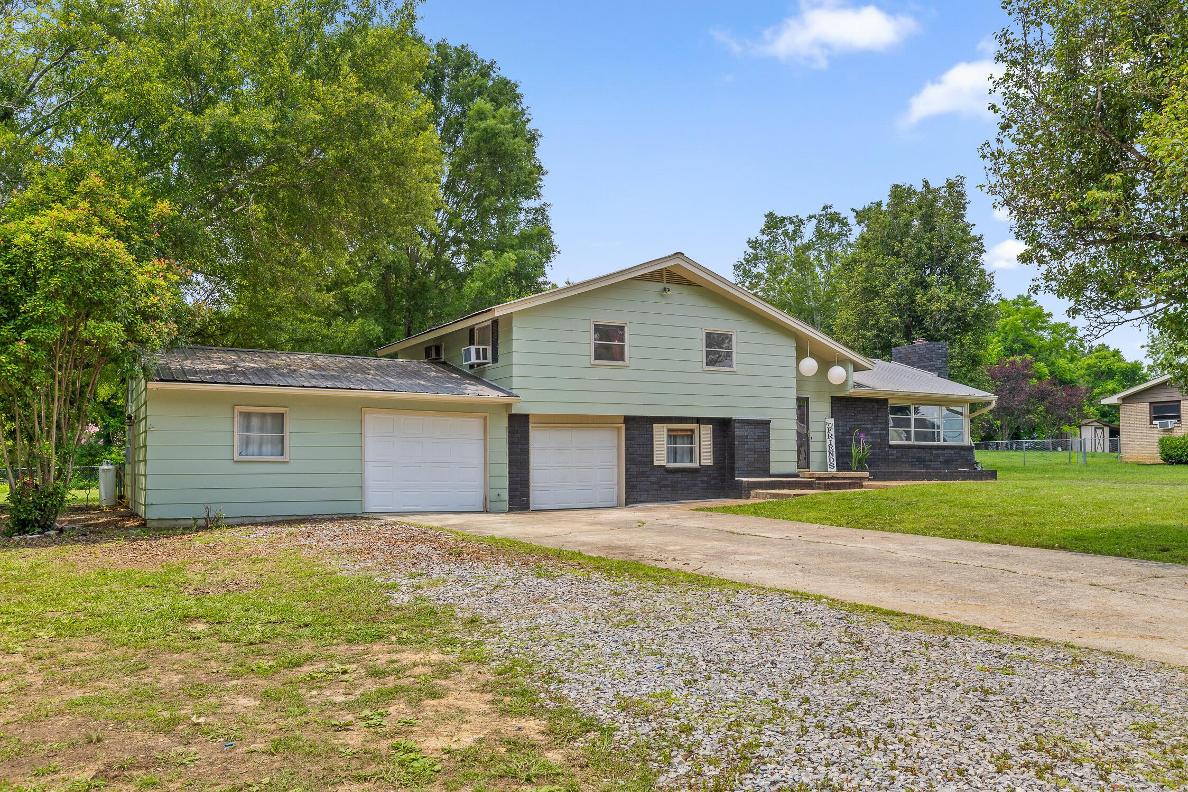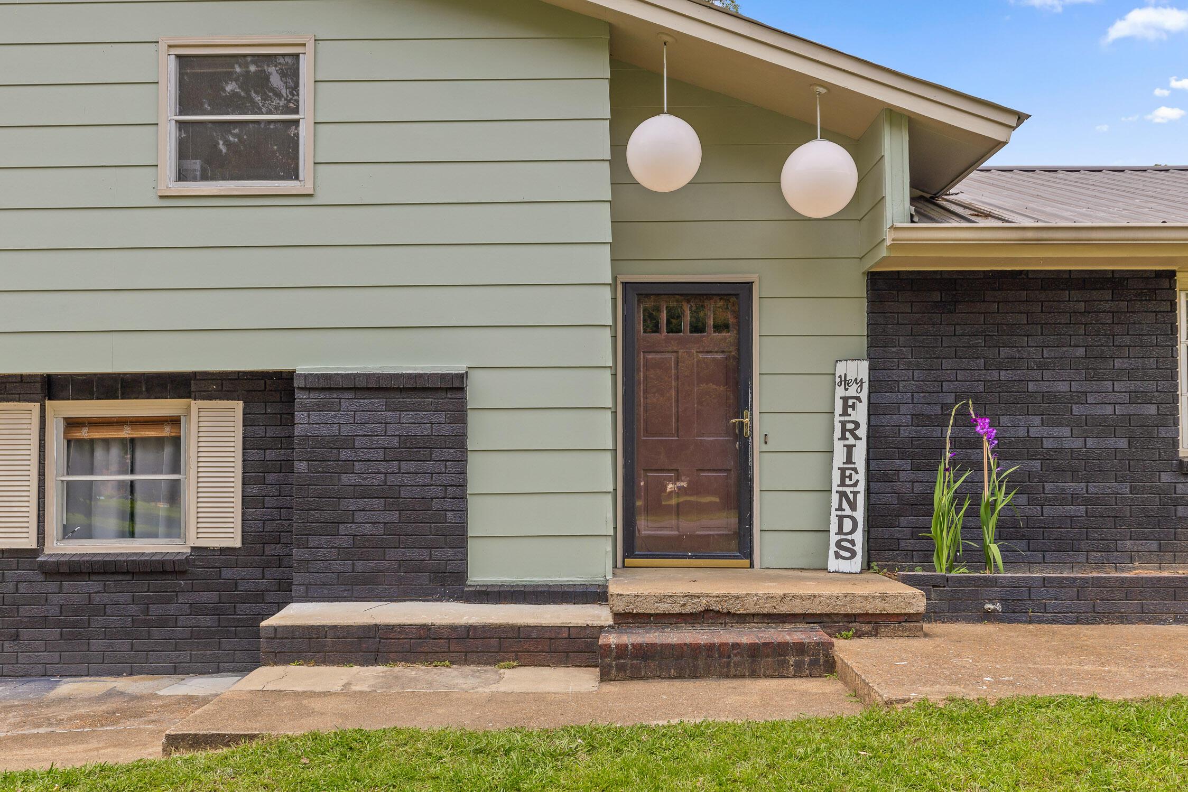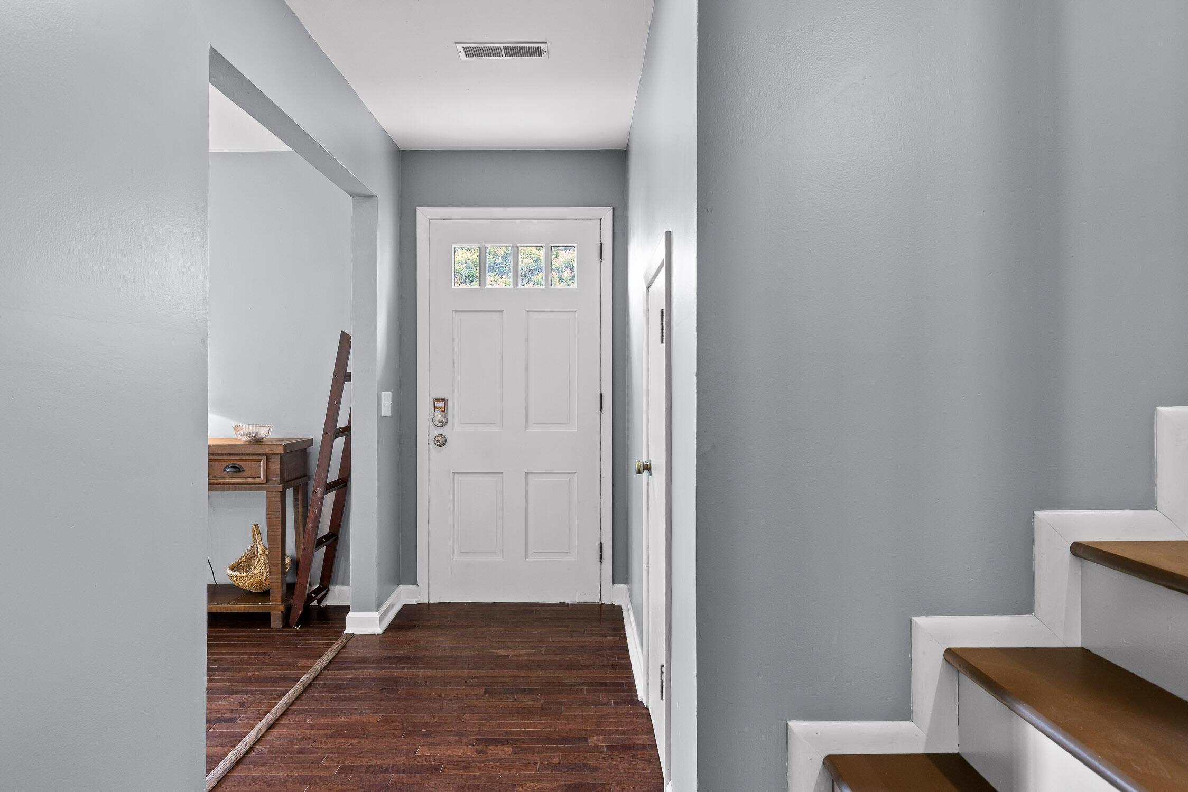Mountain Homes Realty
1-833-379-639351 n case avenue
Trenton, GA 30752
$275,000
4 BEDS 3 BATHS
2,477 SQFT0.51 AC LOTResidential - Single Family




Bedrooms 4
Total Baths 3
Full Baths 3
Square Feet 2477
Acreage 0.52
Status Pending
MLS # 1514148
County Dade
More Info
Category Residential - Single Family
Status Pending
Square Feet 2477
Acreage 0.52
MLS # 1514148
County Dade
Welcome to 51 N Case Ave - a character-filled split-level home offering the perfect blend of charm, function, and modern upgrades! Step into a welcoming entryway that leads to a cozy living room featuring hardwood floors, a fireplace, and custom built-ins. Just beyond, the eat-in kitchen boasts a custom wood accent wall, brand new tile flooring, and new appliances—ideal for gathering and everyday living.
Step out back to enjoy the sunroom that opens to a partially covered patio overlooking a fully fenced, flat backyard—perfect for entertaining, pets, or play.
Upstairs, you'll find a spacious primary bedroom with brand new flooring, two additional bedrooms with original hardwood floors, and a full bathroom with stylish wainscoting.
Downstairs offers even more living space with a versatile den, a large laundry room, and a full bathroom featuring warm wood ceilings. An attached one-car garage adds extra convenience.
But that's not all—this home also includes a fully equipped efficiency apartment with its own entrance, kitchen with ample cabinet space and full stove, bedroom, full bath, and in-unit laundry. Whether you're housing extended family or looking for rental income to offset your mortgage, this setup is a major bonus!
Located just 30 minutes from downtown Chattanooga, you'll enjoy the peace of small-town living with easy access to city amenities, hiking trails, and Lookout Mountain attractions.
Don't miss your chance to own this one-of-a-kind home with flexibility, character, and income potential!
Location not available
Exterior Features
- Construction Single Family
- Siding Aluminum
- Exterior Private Yard, Rain Gutters
- Roof Aluminum
- Garage Yes
- Garage Description 1
- Water Public
- Sewer Public Sewer
- Lot Dimensions 150X150
- Lot Description Back Yard, Cleared, Front Yard, Level, Rural
Interior Features
- Appliances Water Heater, Microwave, Free-Standing Electric Range, Dishwasher
- Heating Central, Electric
- Cooling Central Air, Electric
- Basement Finished
- Living Area 2,477 SQFT
- Year Built 1962
- Stories One and One Half
Neighborhood & Schools
- Subdivision Mountain View
- Elementary School Dade County Elementary
- Middle School Dade County Middle
- High School Dade County High
Financial Information
- Parcel ID T11 08 008 00
Additional Services
Internet Service Providers
Listing Information
Listing Provided Courtesy of EXP Realty, LLC
Listing Agent Blake Gibson
Greater Chattanooga Association of REALTORS.
Listing data is current as of 12/11/2025.


 All information is deemed reliable but not guaranteed accurate. Such Information being provided is for consumers' personal, non-commercial use and may not be used for any purpose other than to identify prospective properties consumers may be interested in purchasing.
All information is deemed reliable but not guaranteed accurate. Such Information being provided is for consumers' personal, non-commercial use and may not be used for any purpose other than to identify prospective properties consumers may be interested in purchasing.