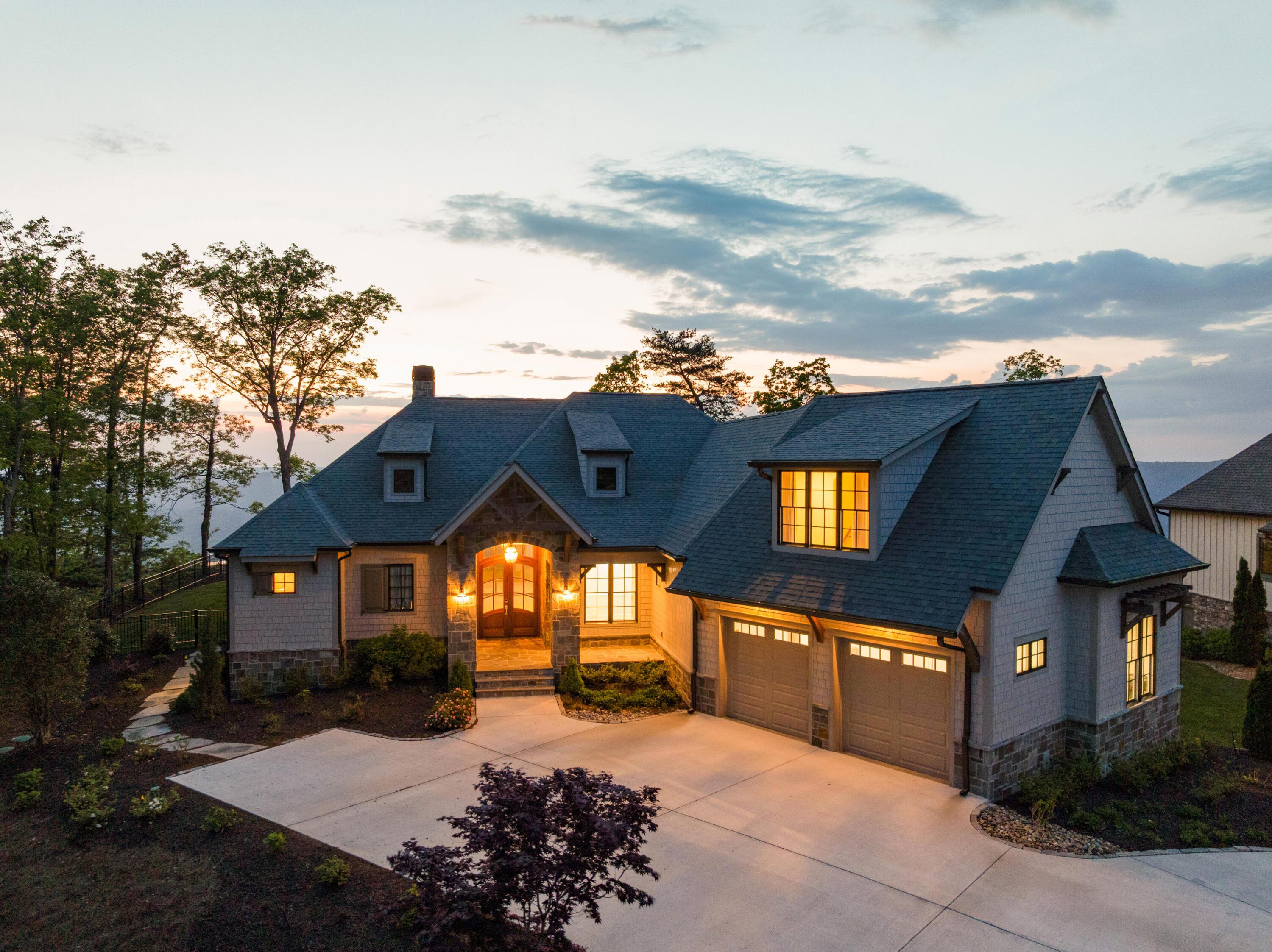415 brow wood lane
Lookout Mountain, GA 30750
3 BEDS 3-Full 1-Half BATHS
0.41 AC LOTResidential - Single Family

Bedrooms 3
Total Baths 4
Full Baths 3
Acreage 0.42
Status Off Market
MLS # 1512241
County Dade
More Info
Category Residential - Single Family
Status Off Market
Acreage 0.42
MLS # 1512241
County Dade
Stunning, custom home with scenic western views in the Brow Wood community of Lookout Mountain, GA. This mostly one-level home was built in 2023 with these gorgeous views in mind, and you will certainly appreciate the abundance of windows and the covered stone patio that spans the entire back side of the house. The home exudes curb appeal with the Hardie shingle and stone exterior which is further complimented by the covered front porch with vaulted entry, beautiful landscaping and circular driveway. The home has an open floor plan and boasts an elegant yet comfortable décor with hardwood floors, crown moldings, tall and specialty ceilings, decorative and recessed lighting, electric blinds, the primary suite on the main, fantastic storage and an oversized 2-bay garage. Your tour begins with the handsome double-door entry to the foyer that opens to the formal dining room on the right with the spacious great room just ahead. The great room has a stone gas fireplace, a wall of sliding glass doors to the covered patio and is open to the kitchen and breakfast area, providing a great flow for everyday living and entertaining with this panoramic setting. The kitchen has a large center island with pendant lighting, granite countertops, tile backsplash, soft-close cabinetry, stainless appliances, under-cabinet lighting, a side serving counter with display cabinetry and a beverage fridge, and a walk-in pantry. The breakfast area has a bay window, a glass door to the patio area and a barn door to the adjoining office. Just steps from the kitchen, you will find a guest bedroom suite, the powder room, a large laundry room and the mudroom entry from the garage, along with the steps up to the 3rd private bedroom suite. The primary suite is on the opposite side of the main level and also enjoys the brow views with additional access to the patio. It also has a large walk-in closet with organizer system and the primary bath with separate granite vanities, a free-standing soaking tub and a shower with tile and glass surround. This exclusive, one-street neighborhood also offers a community pond, a pavilion with an outdoor fireplace, and is a great place to get out for a walk or visit with neighbors. A move-in ready home on a coveted brow lot approximately 20 minutes from downtown Chattanooga, so please call for more information and to schedule your private showing today. Information is deemed reliable but not guaranteed. Buyer to verify any and all information they deem important.
Location not available
Exterior Features
- Construction Single Family
- Siding Asphalt, Shingle
- Exterior Private Yard, Rain Gutters
- Roof Asphalt, Shingle
- Garage Yes
- Garage Description 3
- Water Public
- Sewer Public Sewer
- Lot Dimensions IRR
- Lot Description Brow Lot, Cul-De-Sac, Front Yard, Landscaped, Rock Outcropping, Sprinklers In Front, See Remarks
Interior Features
- Appliances Wall Oven, Washer/Dryer, Refrigerator, Microwave, Gas Cooktop, Convection Oven, Bar Fridge
- Heating Central
- Cooling Central Air, Electric, Multi Units
- Year Built 2023
- Stories One and One Half
Neighborhood & Schools
- Subdivision Brow Wood
- Elementary School Dade County Elementary
- Middle School Dade County Middle
- High School Dade County High
Financial Information
- Parcel ID 055 00 057 B04


 All information is deemed reliable but not guaranteed accurate. Such Information being provided is for consumers' personal, non-commercial use and may not be used for any purpose other than to identify prospective properties consumers may be interested in purchasing.
All information is deemed reliable but not guaranteed accurate. Such Information being provided is for consumers' personal, non-commercial use and may not be used for any purpose other than to identify prospective properties consumers may be interested in purchasing.