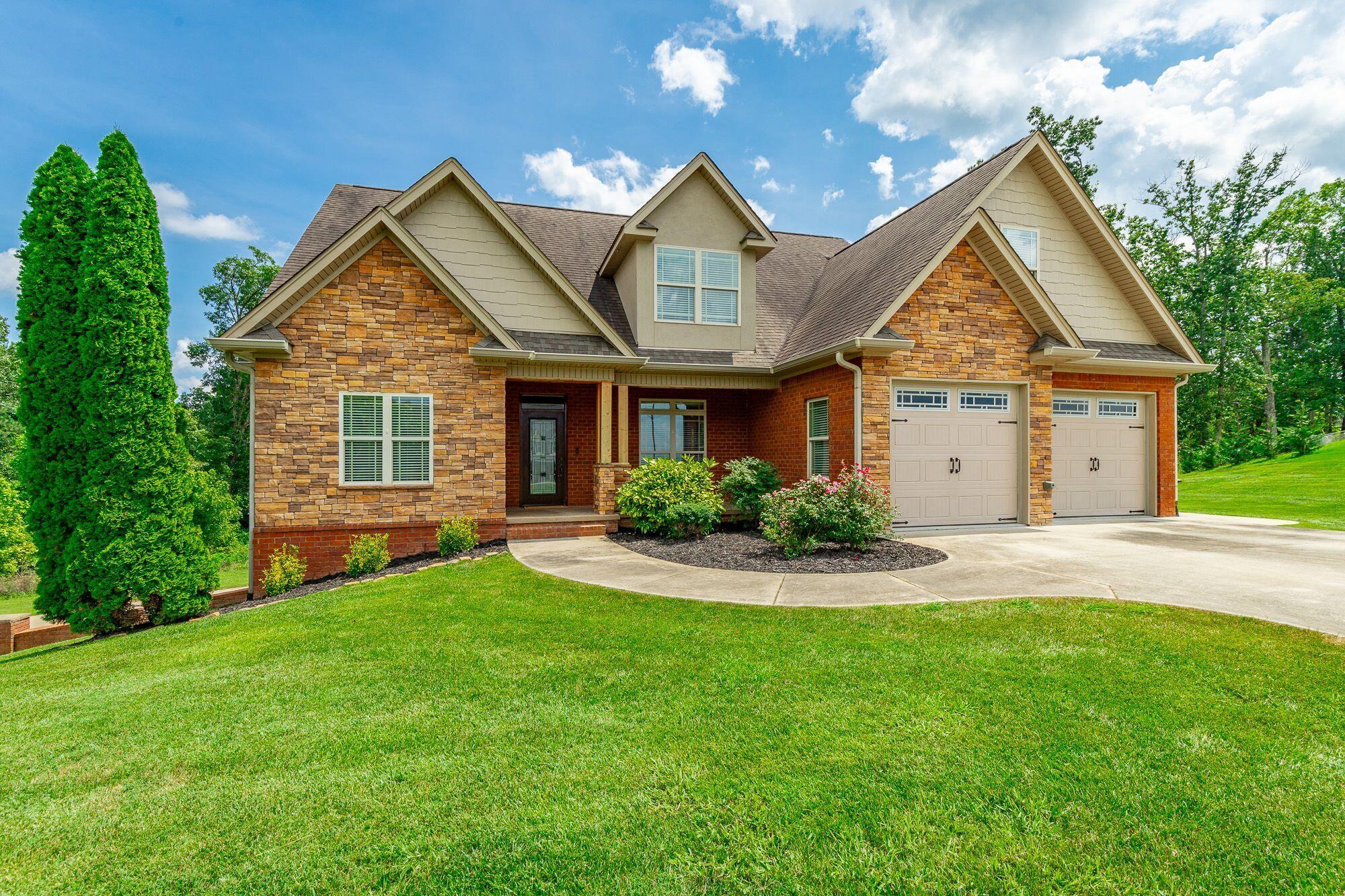103 n pointe road
Ringgold, GA 30736
4 BEDS 2-Full 2-Half BATHS
1 AC LOTResidential - Single Family

Bedrooms 4
Total Baths 3
Full Baths 2
Acreage 1
Status Off Market
MLS # 1517610
County Catoosa
More Info
Category Residential - Single Family
Status Off Market
Acreage 1
MLS # 1517610
County Catoosa
Welcome to a sanctuary of sophistication nestled in the heart of Ringgold GA. This custom built home is a rare blend of architectural excellence offering elevated living with sweeping views of the Scenic City. Designed for discerning buyers, every detail reflects luxury, comfort, and timeless style, With 2980 Square feet of living space and 1521 Square feet in partially finished basement.
NO HOA and NO Restrictions!!
This home is centrally located, its minutes from I-75 and any local restaurants, shops and Dr. Offices.
You are also a few miles from the Chickamauga Battlefield and the Hamilton Place Mall in Chattanooga.
Grand Elegant entrance featuring Brick and Stone!
Custom Designs: Heated bathroom floors in Master. Surround sound system that can be controlled in each room.
100% Irrigation by Rain Bird
Instant Gas water heater, hardwood floors, and custom millwork throughout. Rock Fireplace and State of the art- Walk in Safe and Safe Room.
Gourmet Kitchen: Imported granite countertops, 6-burner cooktop. Large Kitchen Island with Breakfast nook.
Luxurious Primary Suite: Spa-inspired bath with soaking tub, double vanities and tiled shower with glass door.
Step into the walk in closet with tons of space. Enjoy the back patio deck watching the stars.
This home has 3 bedrooms and a full bath upstairs. All 3 rooms are oversized with large closets. It features lots of storage. When you want a place to store more toys and equipment, tools etc... move down the full finished basement area. Which has a garage door for easy access. Also has a Fort Knox Walk in 6x12 Safe. A shop bathroom is in basement.
One more extra feature is the added space under the back porch with roll up door, perfect place to store your lawn mower or golf cart. Whether you're hosting elegant gatherings or enjoying quiet mornings with misty mountain views, this property offers a lifestyle of grace and serenity. This home has low electric bills because of the electric to gas HVAC system
Location not available
Exterior Features
- Style Contemporary
- Construction Single Family
- Siding Shingle
- Exterior Smart Irrigation
- Roof Shingle
- Garage Yes
- Garage Description 3
- Water Public
- Sewer Septic Tank
- Lot Dimensions 233x170
- Lot Description Cul-De-Sac, Sloped Down, Sprinklers In Front, Sprinklers In Rear, Views
Interior Features
- Appliances Wall Oven, Water Heater, Refrigerator, Microwave, Instant Hot Water, Dishwasher, Cooktop
- Heating Central
- Cooling Ceiling Fan(s), Central Air
- Basement Finished
- Year Built 2010
- Stories Two
Neighborhood & Schools
- Subdivision The Pointe
- Elementary School West Side Elementary
- Middle School Lakeview Middle
- High School Lakeview-Ft. Oglethorpe
Financial Information
- Parcel ID 0020g-025


 All information is deemed reliable but not guaranteed accurate. Such Information being provided is for consumers' personal, non-commercial use and may not be used for any purpose other than to identify prospective properties consumers may be interested in purchasing.
All information is deemed reliable but not guaranteed accurate. Such Information being provided is for consumers' personal, non-commercial use and may not be used for any purpose other than to identify prospective properties consumers may be interested in purchasing.