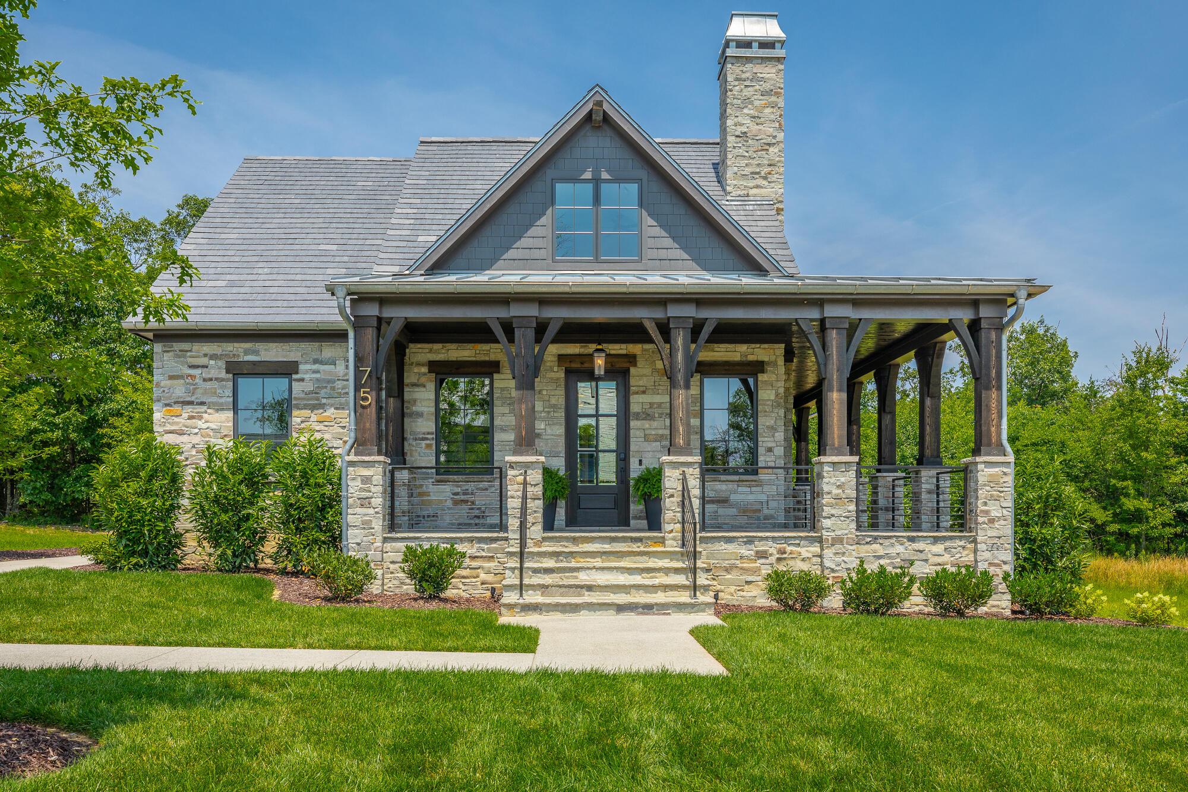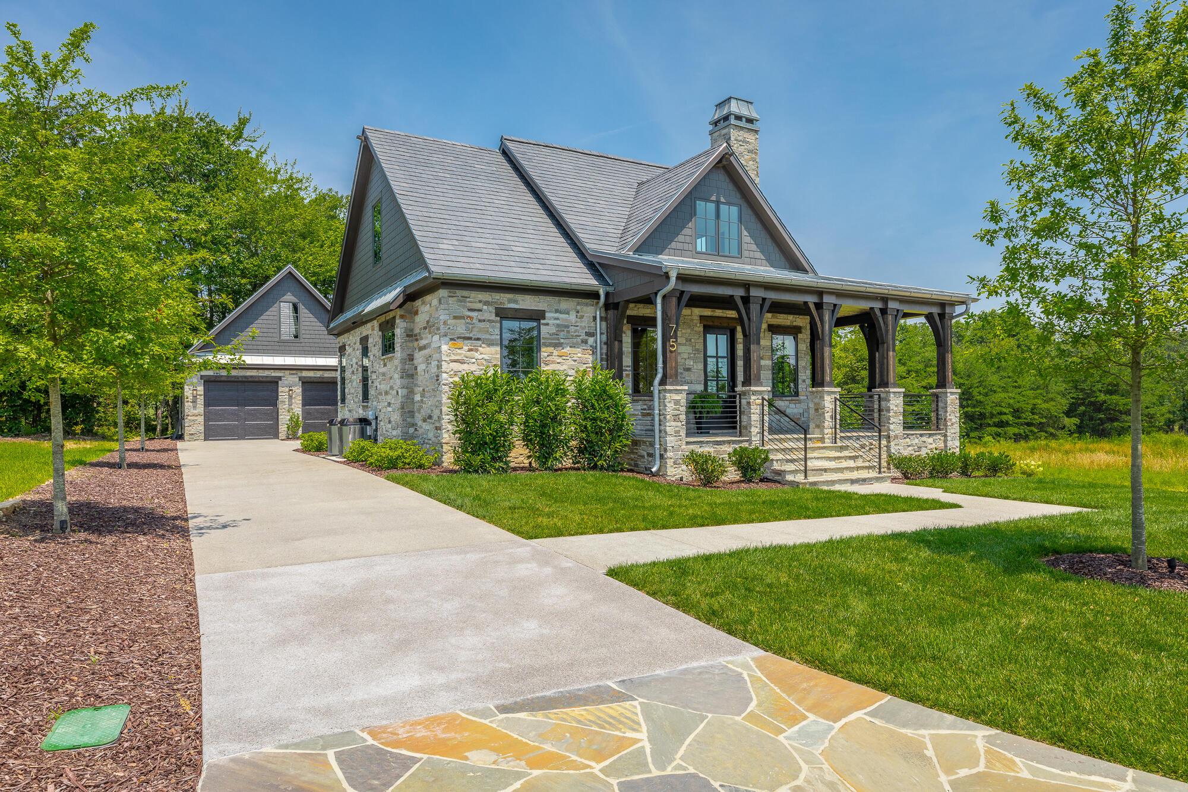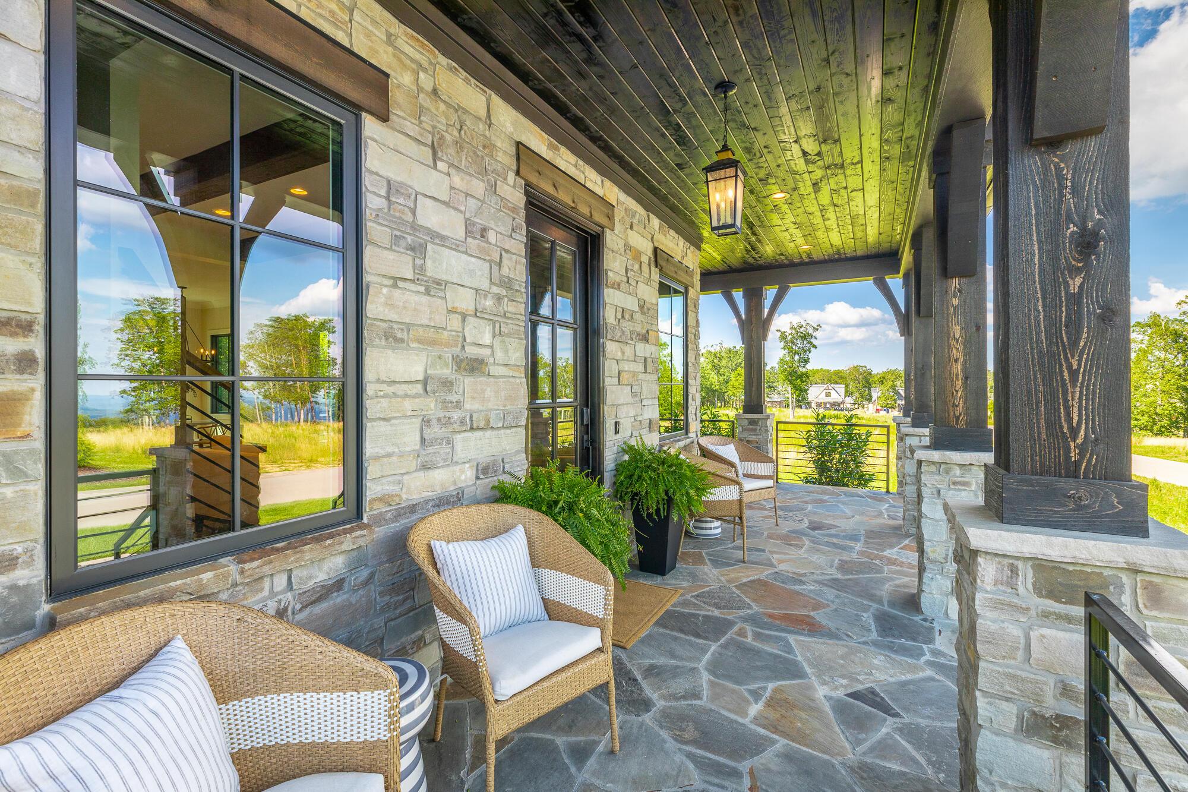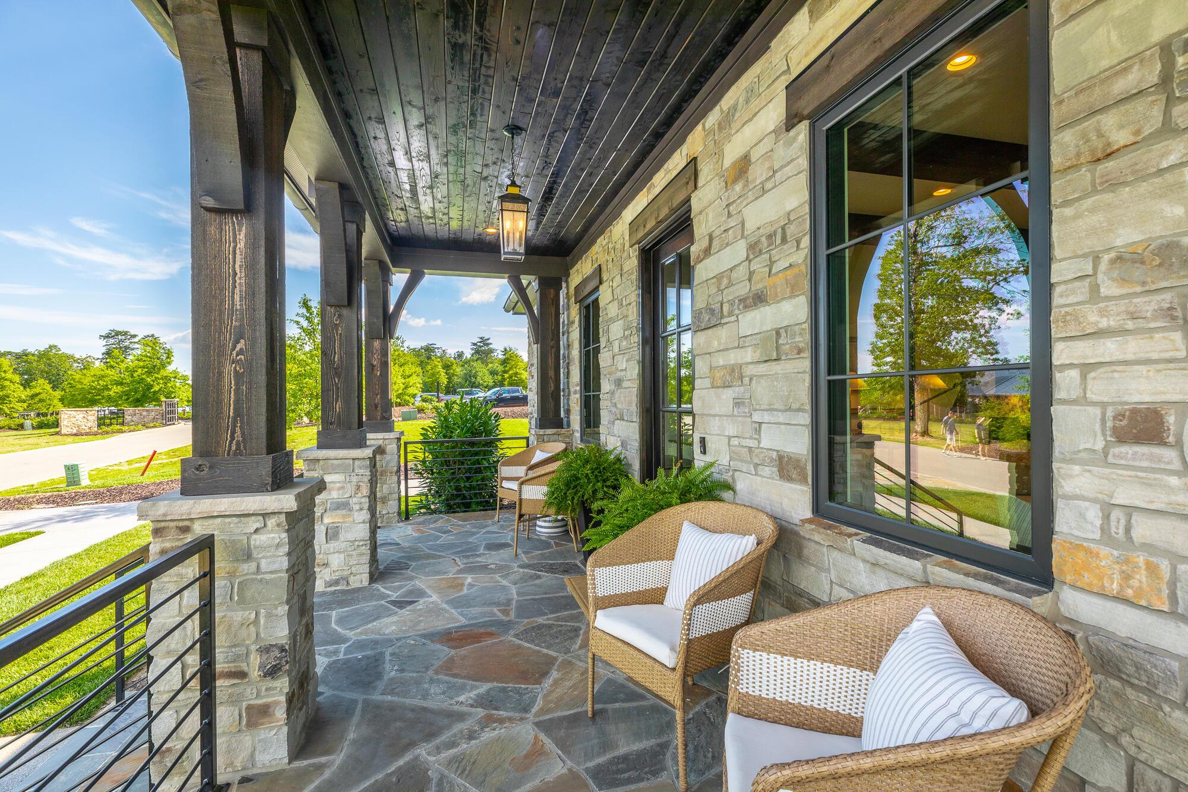Mountain Homes Realty
1-833-379-639375 clubhouse lane
Rising Fawn, GA 30738
$1,600,000
3 BEDS 3.5 BATHS
1,886 SQFT0.18 AC LOTResidential - Single Family




Bedrooms 3
Total Baths 4
Full Baths 3
Square Feet 1886
Acreage 0.19
Status Pending
MLS # 1515731
County Walker
More Info
Category Residential - Single Family
Status Pending
Square Feet 1886
Acreage 0.19
MLS # 1515731
County Walker
Custom-Designed Luxury Home: Exclusive Clubhouse Lane Living at McLemore Resort - Situated within the exclusive, gated enclave of Clubhouse Lane at McLemore, this custom-designed home is crafted for those who seek a lifestyle of luxury, golf, outdoor adventure, and unparalleled comfort. Featuring 3 Bedrooms, 3.5 Baths, 1,886 square feet of finished space, and 427 square feet of covered porches, this exquisite property blends timeless craftsmanship with modern sophistication, offering a front-row seat to the vibrant McLemore lifestyle, just 35 minutes from Chattanooga, recently named Tennessee's Best Place to Live by U.S. News & World Report.
|| A Life of Endless Possibilities - Owning this home means embracing a world of activities at McLemore. Come experience the McLemore Highlands Course, an award-winning, cliff-edge par 71 course re-imagined by Bill Bergin and Rees Jones, offering breathtaking challenges and stunning vistas. McLemore's second course, The Keep, featuring five cliff-edge holes, delivers an equally thrilling golfing experience. For a more relaxed outing, the short course at McLemore, called The Cairn, is a six-hole course designed by Bill Bergin and located on the north side of the McLemore Clubhouse a short distance from 75 Clubhouse Lane. The Cairn is designed to be a fun outing for families and for working on your short game. Beyond golf, the area surrounding McLemore is an outdoor enthusiast's paradise. Explore miles of scenic trails, soar through the skies hang gliding, or test your skills with bouldering, rock climbing, fishing, camping, and boundless outdoor exploration. The nearby Cloudland Hotel elevates your experience with access to exclusive amenities including the Selah Spa and restaurants, Croft and Auld Alliance. A few steps from your front door, the McLemore Clubhouse offers the pro shop, the Creag restaurant and bar, and a members' lounge, while the adjacent Skylawn hosts vibrant events like the celebrated Singers and Songwriter Series, weaving culture and community into your everyday life. || Unmatched Craftsmanship - This home is a testament to quality, built with real stone masonry, genuine wood timbers, a durable slate roof, and zinc gutters and downspouts. Inside, upgraded features like custom millwork and premium finishes create a space that's as functional as it is stunning. A concrete driveway with flagstone apron adds sophistication, welcoming you to a residence designed for elevated living. || Breathtaking Views and Prime Location -
Perched above the clouds, the home's wrap-around front porch, accented with timber beams and a metal roof, showcases sweeping views of McLemore Valley and The Cairn short course, perfect for serene evenings. The rear of the home faces the driving range with a detached 2 car garage steps away from the owner's covered entry. This home's prime location near the Clubhouse places you at the heart of McLemore's social and recreational scene, with Chattanooga's vibrant dining, arts, and outdoor attractions just a short drive away. || Designed for Living Well - The open-concept interior connects indoor and outdoor spaces, ideal for entertaining or unwinding. The main level Living Room with wood-burning fireplace flows into a Chef's Kitchen and Dining Area. A built-in outdoor grill is a few steps away on the expansive covered porch, perfect for hosting gatherings. The Owner's Suite is also located on the main level and provides a comfortable retreat with ensuite luxury bath featuring a zero-entry, fully tiled shower, double-sink vanity, and customized closet. A stylish half bath boasts shiplap walls and floating quartz vanity. Upstairs you'll find comfortably sized guest bedrooms, each with ensuite luxury bathrooms and walk-in closets. || A Gateway to the McLemore Lifestyle - This custom-designed home in the gated Clubhouse Lane enclave is your entry to a life of adventure, relaxation, and connection. From sunrise tee times to starlit concerts on the Skylawn, every day offers new opportunities to live fully. With proximity to Chattanooga's urban energy and McLemore's natural splendor, this home delivers the best of both worlds. ||| Schedule your private tour today and discover this custom-designed luxury home at McLemorewhere an extraordinary lifestyle awaits you in the exclusive 75 Clubhouse Lane.
Location not available
Exterior Features
- Style Contemporary
- Construction Single Family
- Siding Metal, Slate
- Exterior Gas Grill, Lighting, Rain Gutters, Smart Irrigation
- Roof Metal, Slate
- Garage Yes
- Garage Description 2
- Water Public
- Sewer Private Sewer
- Lot Dimensions 64 x 114
- Lot Description Level, Native Plants, On Golf Course, Private, Views
Interior Features
- Appliances Smart Appliance(s), Water Heater, Washer/Dryer, Vented Exhaust Fan, Stainless Steel Appliance(s), Refrigerator, Range Hood, Microwave, Gas Range, Disposal, Dishwasher, Convection Oven, Bar Fridge
- Heating Central, Electric, ENERGY STAR Qualified Equipment
- Cooling Ceiling Fan(s), Central Air, Electric, ENERGY STAR Qualified Equipment, Multi Units
- Living Area 1,886 SQFT
- Year Built 2024
- Stories One and One Half
Neighborhood & Schools
- Subdivision McLemore
- Elementary School Fairyland Elementary School
- Middle School Chattanooga Valley Middle
- High School Ridgeland High School
Financial Information
- Parcel ID 0224 220
Additional Services
Internet Service Providers
Listing Information
Listing Provided Courtesy of The Agency Chattanooga
Listing Agent Dan R. Key
Greater Chattanooga Association of REALTORS.
Listing data is current as of 02/09/2026.


 All information is deemed reliable but not guaranteed accurate. Such Information being provided is for consumers' personal, non-commercial use and may not be used for any purpose other than to identify prospective properties consumers may be interested in purchasing.
All information is deemed reliable but not guaranteed accurate. Such Information being provided is for consumers' personal, non-commercial use and may not be used for any purpose other than to identify prospective properties consumers may be interested in purchasing.