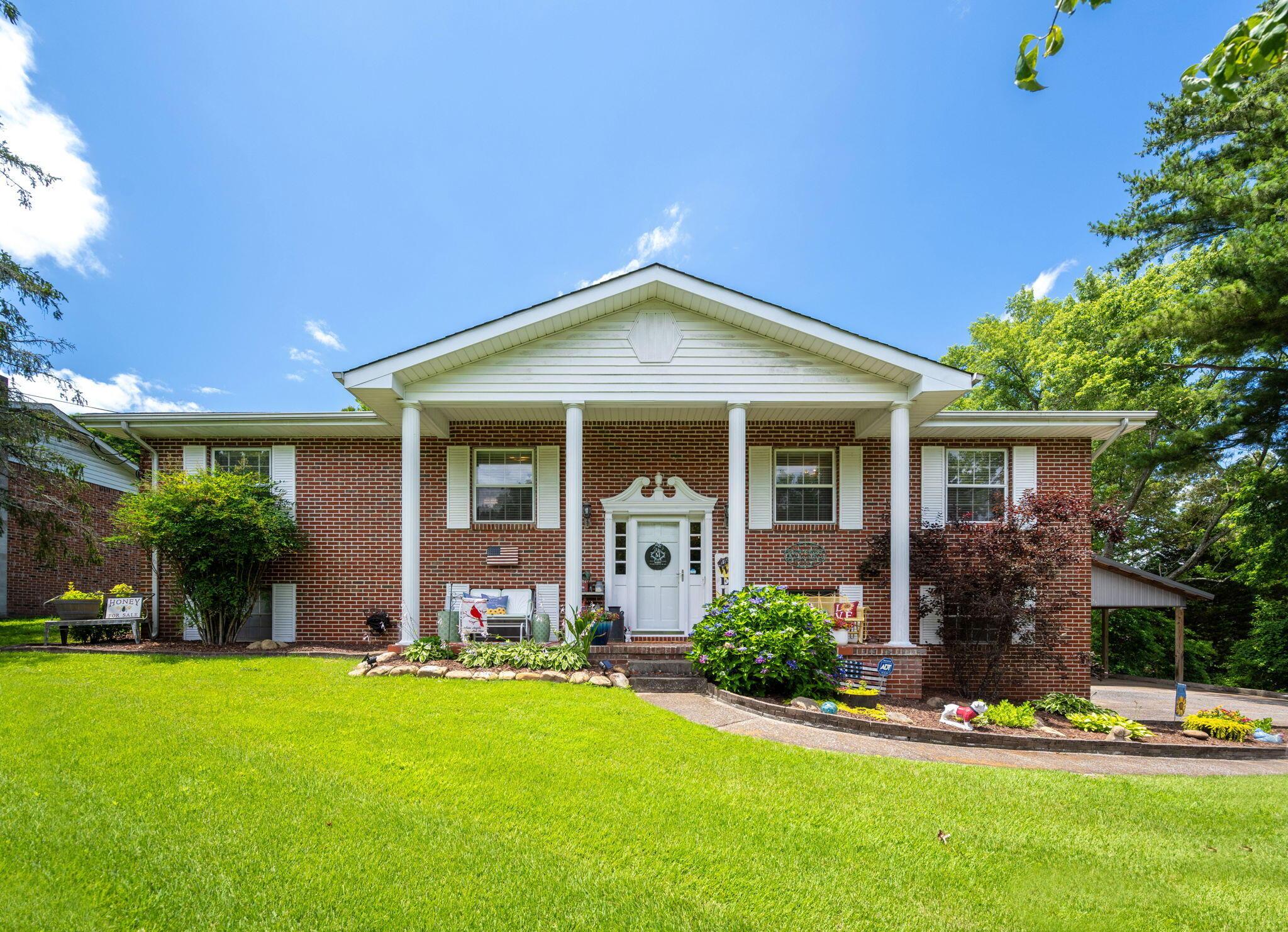186 mark drive
Flintstone, GA 30725
3 BEDS 1-Full 1-Half BATHS
0.75 AC LOTResidential - Single Family

Bedrooms 3
Total Baths 2
Full Baths 1
Acreage 0.76
Status Off Market
MLS # 1514011
County Walker
More Info
Category Residential - Single Family
Status Off Market
Acreage 0.76
MLS # 1514011
County Walker
Welcome Home to this beautiful, immaculate move-in ready 3-bedroom, 1.5-bathroom home offering comfort, safety, and modern convenience in a quiet Flintstone neighborhood. Whether you're looking for a place to raise a family or a peaceful spot to settle down, this home is ready to welcome you.
The well-maintained home offers a spacious layout featuring an oversized laundry room, finished basement with a large family room, and a reinforced storm shelter for added protection during severe weather. A garage and 3-car carport provides extra storage and the perfect space for hobbies or a man's favorite hangout. The large, fenced backyard is ideal for kids, pets, or entertaining, and the back deck offers a perfect place to relax and read a book. Roof replaced in 2011, water heater 2023, new septic tank and fill lines in 2017 plus much more.
Thoughtful upgrades throughout enhance functionality and ease of maintenance. The utility closet offers quick access to the HVAC and septic line. Removable ceiling tiles in the basement allow for direct access to major plumbing, including the pressure reducer valve. The home is also fully wired for a backup generator with a Reliance exterior plug-in and integrated circuit breaker—ready for smooth transitions during outages.
Stay connected with ultra-fast EPB high-speed internet, perfect for working from home, streaming, or smart home integration.
This home combines practical updates with a warm, welcoming feel—don't miss your chance to make it yours! Schedule a tour today.
Location not available
Exterior Features
- Style Split Foyer
- Construction Single Family
- Siding Shingle
- Exterior Fire Pit, Private Yard
- Roof Shingle
- Garage Yes
- Garage Description 2
- Water Public
- Sewer Septic Tank
- Lot Dimensions 120x282x112x282
- Lot Description Back Yard, Front Yard, Level, Sloped
Interior Features
- Appliances Water Heater, Range Hood, Microwave, Electric Oven, Electric Cooktop, Dishwasher
- Cooling Central Air, Electric
- Basement Partially Finished
- Year Built 1972
- Stories Two
Neighborhood & Schools
- Subdivision Green Hills
- Elementary School Chattanooga Valley Elementary
- Middle School Chattanooga Valley Middle
- High School Ridgeland High School
Financial Information
- Parcel ID 0070 016


 All information is deemed reliable but not guaranteed accurate. Such Information being provided is for consumers' personal, non-commercial use and may not be used for any purpose other than to identify prospective properties consumers may be interested in purchasing.
All information is deemed reliable but not guaranteed accurate. Such Information being provided is for consumers' personal, non-commercial use and may not be used for any purpose other than to identify prospective properties consumers may be interested in purchasing.