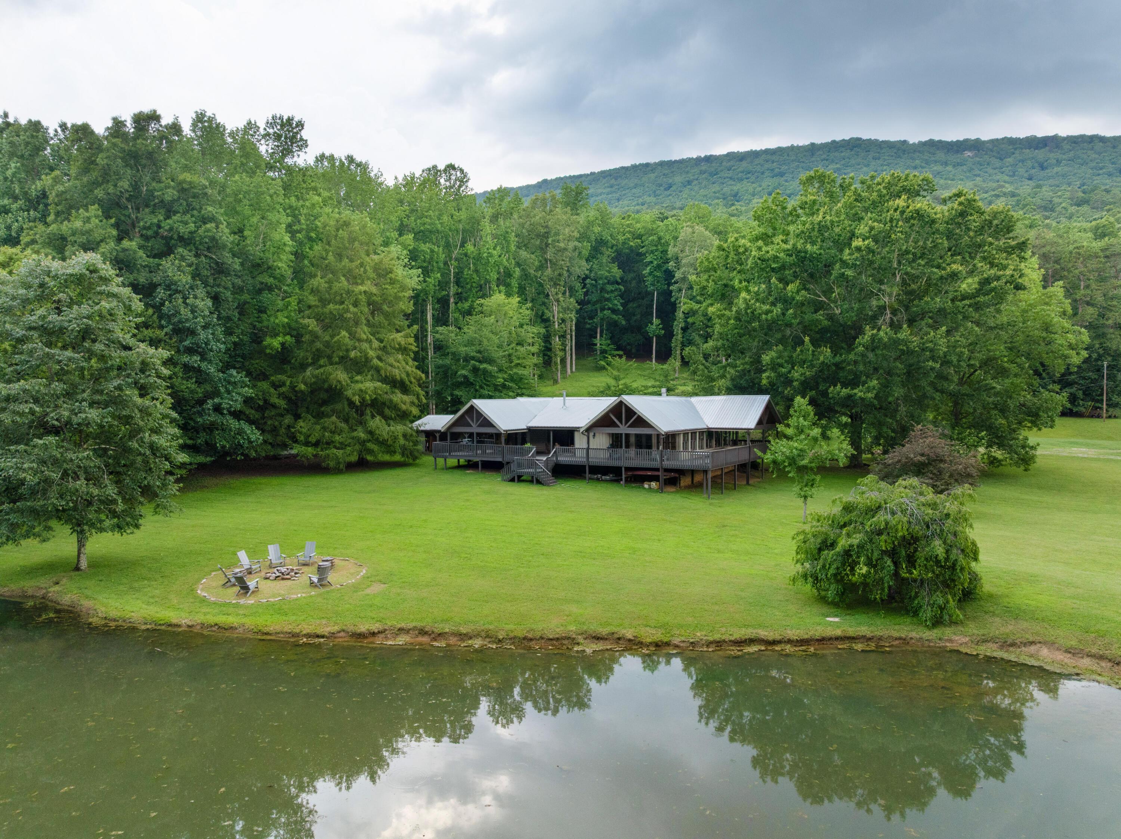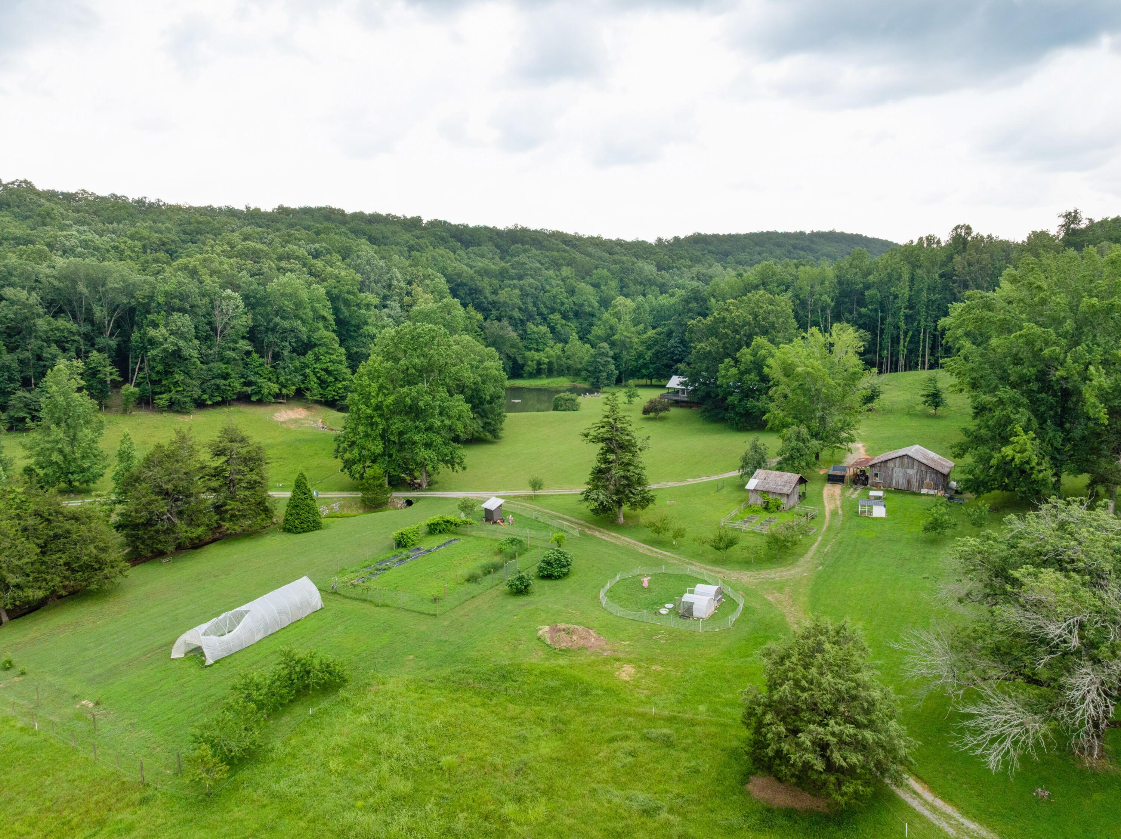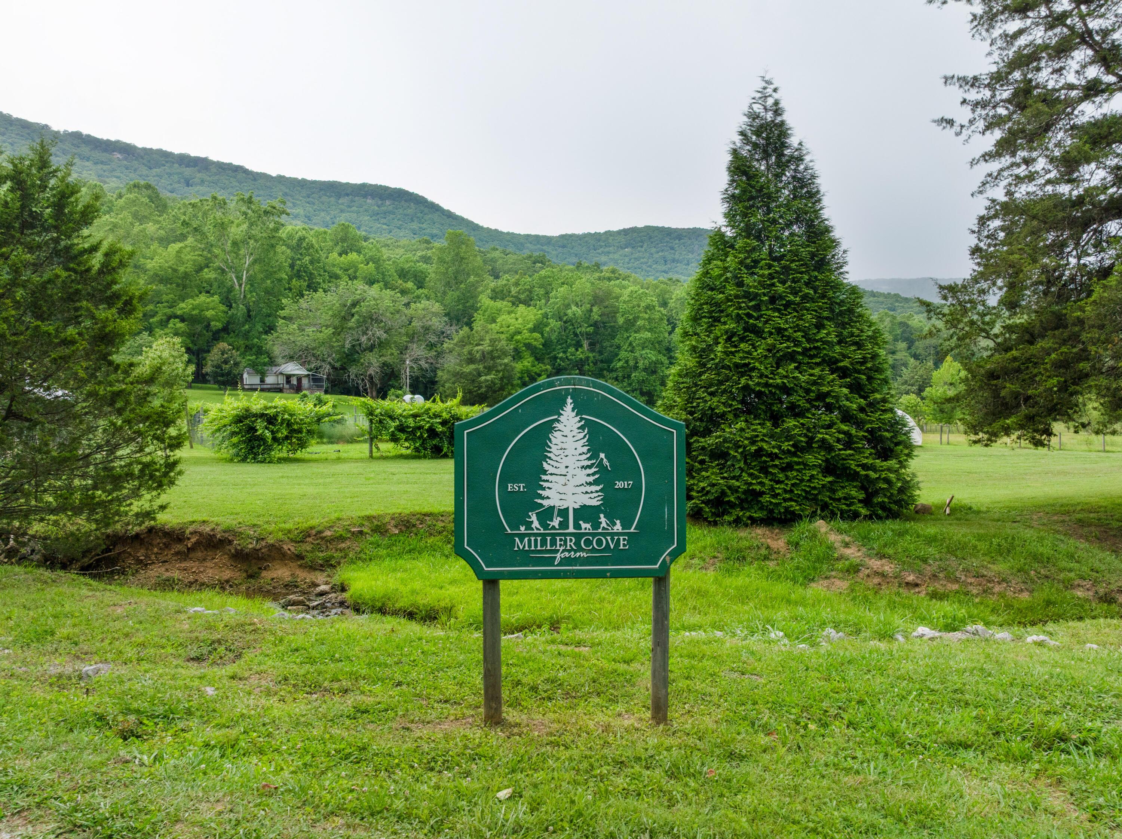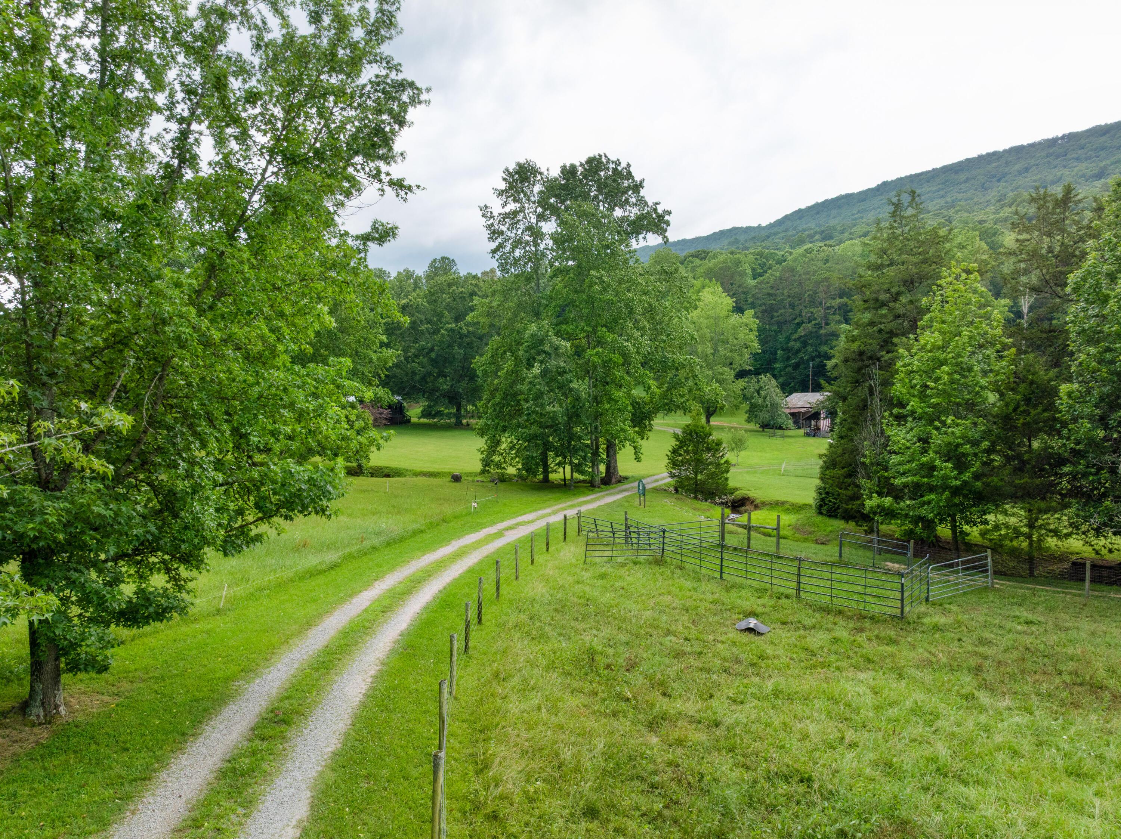Mountain Homes Realty
1-833-379-63931261 s cedar lane
Chickamauga, GA 30707
$1,750,000
3 BEDS 2.5 BATHS
2,402 SQFT60.79 AC LOTResidential - Single Family




Bedrooms 3
Total Baths 3
Full Baths 2
Square Feet 2402
Acreage 60.8
Status Active
MLS # 1516248
County Walker
More Info
Category Residential - Single Family
Status Active
Square Feet 2402
Acreage 60.8
MLS # 1516248
County Walker
60 +/- Acre Gentleman's Farm in Chickamauga, GA. Whether you are looking for a private, acreage property for your primary residence or a peaceful weekend retreat, then Miller Cove Farm could be the opportunity that you have been seeking. Nestled at the base of lookout Mountain, the acreage features woodlands and pasture, fruit trees, Cedar Grove Creek, two spring fed ponds, an updated, one-level, 3 bedroom, 2.5 bath log cabin, and a secondary 1 bedroom, 1 bath house that could serve nicely as a guest house or caretaker's residence. There is also a detached double carport adjacent to the cabin, plus 2 barns for additional storage or animal tending needs. The main residence boasts covered porches and open decks on 3 sides taking full advantage of the views of the pond behind the house, as well as this peaceful and private setting. They also provide extended living spaces for the outdoor enthusiasts and a convenient perch to keep an eye on all the backyard fun. Your tour of the cabin begins with the spacious great room, and you will immediately take note of the vaulted ceilings, knotty pine wide planked floors, and the stone fireplace with raised hearth. A hallway to the kitchen and dining room has a powder room on one side and the laundry and adjoining mudroom on the other. The dining room is open to the kitchen and has a cozy corner wood burning stove and access to the rear covered deck giving it a nice flow for indoor to outdoor dining and everyday living. The kitchen has a center island with pendant lighting, granite countertops, stainless appliances including a Café convection oven with gas cooktop, and plenty of pantry storage. The primary suite is off the great room and also has a vaulted ceiling, French doors to the rear deck, and a pocket door to the primary bath with a dual marble vanity, dual shower and a walk-in closet. There are two additional bedrooms and a full guest bath on the opposite side of the house. The generator is an added bonus. The owners currently have goats, chickens and cattle on the property which is buffered on two sides by the state of GA's Zahnd Wildlife Management Area ensuring preservation of this beautiful spot approximately 40 minutes from downtown Chattanooga, TN and Fort Oglethorpe, GA, so please call for more information and to schedule your private showing. Information is deemed reliable but not guaranteed. Buyer to verify any and all information they deem important.
Location not available
Exterior Features
- Style Cabin
- Construction Single Family
- Siding Metal
- Exterior Storage, Other
- Roof Metal
- Garage No
- Water Well
- Sewer Septic Tank
- Lot Dimensions 60.8
- Lot Description Agricultural, Back Yard, Farm, Garden, Gentle Sloping, Greenbelt, Level, Many Trees, Pasture, Rural, Views, Wooded, Other, See Remarks
Interior Features
- Appliances Refrigerator, Range Hood, Gas Water Heater, Gas Range, Free-Standing Gas Range, Dishwasher, Convection Oven
- Heating Central
- Cooling Central Air, Electric
- Living Area 2,402 SQFT
- Year Built 1932
- Stories One
Neighborhood & Schools
- Subdivision None
- Elementary School Gilbert Elementary School
- Middle School LaFayette Middle
- High School LaFayette High
Financial Information
- Parcel ID 0390 004
Additional Services
Internet Service Providers
Listing Information
Listing Provided Courtesy of Keller Williams Realty
Listing Agent Jay Robinson
Greater Chattanooga Association of REALTORS.
Listing data is current as of 02/10/2026.


 All information is deemed reliable but not guaranteed accurate. Such Information being provided is for consumers' personal, non-commercial use and may not be used for any purpose other than to identify prospective properties consumers may be interested in purchasing.
All information is deemed reliable but not guaranteed accurate. Such Information being provided is for consumers' personal, non-commercial use and may not be used for any purpose other than to identify prospective properties consumers may be interested in purchasing.