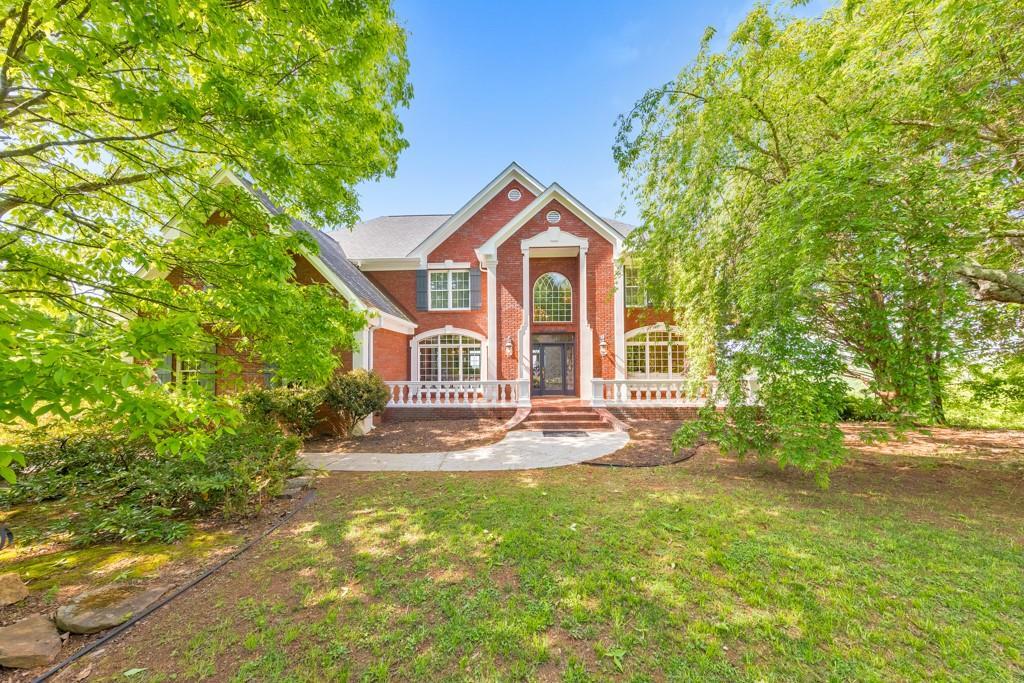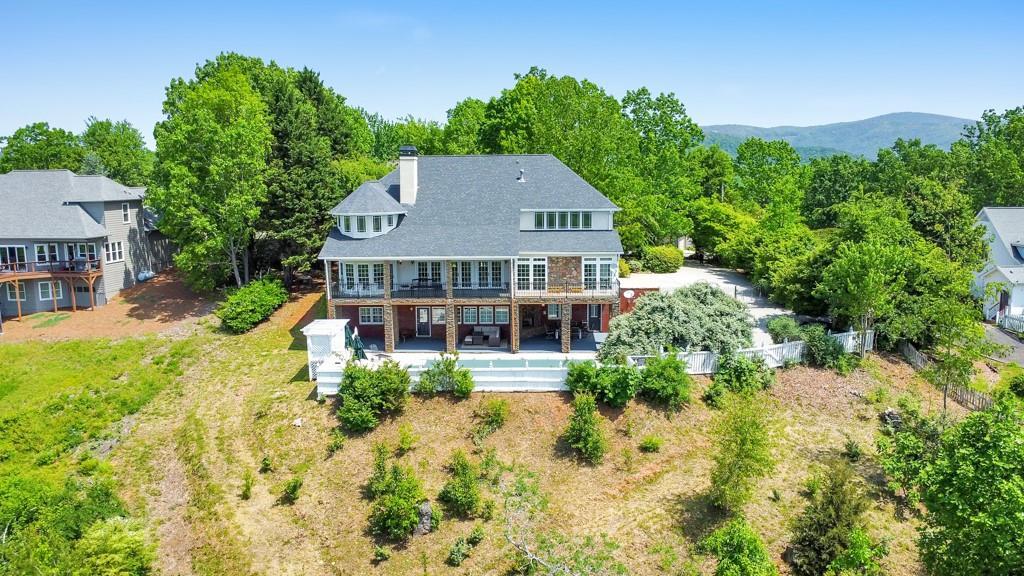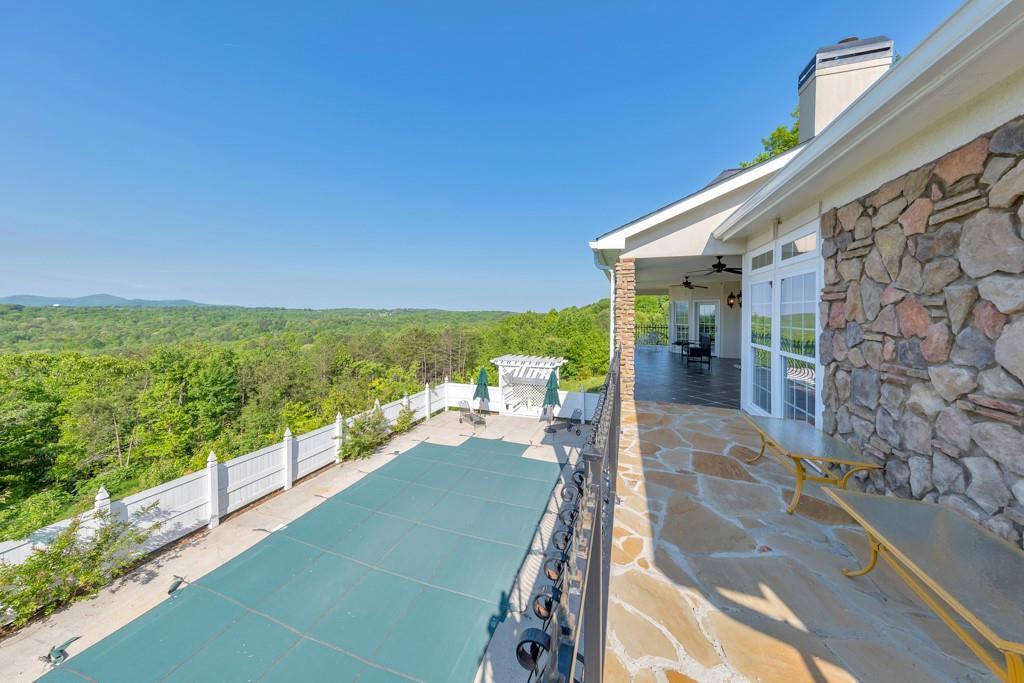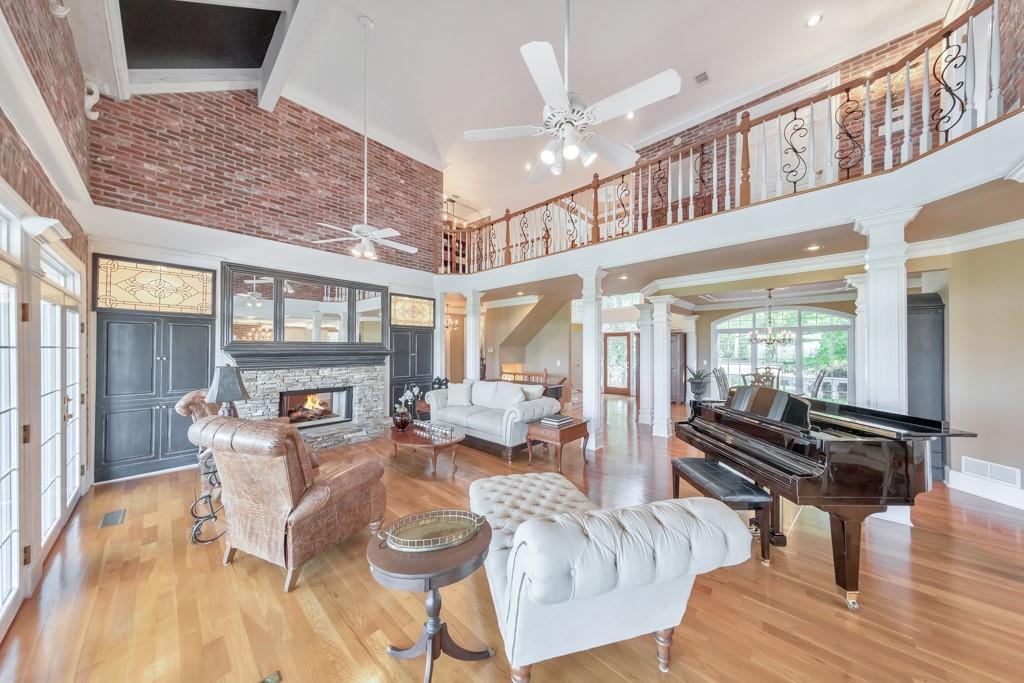Loading
988 hunters ridge
Jasper, GA 30143
$1,300,000
5 BEDS 4 BATHS
5,600 SQFT1.17 AC LOTResidential - Single Family




Bedrooms 5
Total Baths 4
Full Baths 4
Square Feet 5600
Acreage 1.18
Status Active
MLS # 7565074
County Pickens
More Info
Category Residential - Single Family
Status Active
Square Feet 5600
Acreage 1.18
MLS # 7565074
County Pickens
Welcome to your dream retreat in Jasper! This stunning 5 bedroom, 4 bathroom home is perfectly positioned on 1.18 acres with unmatched mountain views and sunsets that will take your breath away. Overflowing with character and high-end finishes, this home blends luxury and comfort with timeless charm. Step onto the inviting front porch and into the grand 2-story foyer, flanked by a formal sitting room and an elegant dining room. The soaring 2-story great room features a dramatic wall of windows and a cozy fireplace, one of eight throughout the home. Design details abound—exposed beams, coffered ceilings, crown molding, brick accent walls, built-in bookshelves, and more. The kitchen offers white cabinetry, stone countertops, a breakfast room, and a removable wall to expand the space—perfect for customizing to your lifestyle. The main level also includes a full bathroom, a bright sunroom with panoramic views, and a stately bedroom/office with bay windows. Upstairs, the luxurious primary suite impresses with tray ceilings, a spa-like ensuite with double vanities, a whirlpool tub, separate shower, and an enormous walk-in closet and dressing room. A secondary bedroom with its own ensuite and walk-in closet completes the upper level. The terrace level offers endless versatility with a spacious bonus room, second kitchen, two additional bedrooms, and a full bathroom—ideal for guests or multi-generational living. Outdoor living is just as impressive: a main-level deck with covered and uncovered areas perfect for entertaining, plus a private in-ground pool and a covered patio with fireplace on the terrace level. And best of all—no HOA! Don’t miss this one-of-a-kind mountain estate with luxurious touches, serene privacy, and views you’ll never want to leave.
Location not available
Exterior Features
- Style Craftsman, Traditional
- Construction Single Family
- Siding Brick, Other
- Exterior Private Entrance, Private Yard
- Roof Composition
- Garage Yes
- Garage Description 2
- Water Public
- Sewer Septic Tank
- Lot Description Back Yard, Front Yard
Interior Features
- Appliances Other
- Heating Central, Forced Air, Natural Gas, Zoned
- Cooling Ceiling Fan(s), Central Air
- Basement Daylight, Finished, Finished Bath, Full, Walk-Out Access
- Fireplaces Description Family Room, Great Room, Living Room, Master Bedroom, Other Room, Outside
- Living Area 5,600 SQFT
- Year Built 1995
- Stories Three Or More
Neighborhood & Schools
- Subdivision Hunters Ridge
- Elementary School Pickens - Other
- Middle School Pickens County
- High School Pickens
Financial Information
- Parcel ID 029A 055
Additional Services
Internet Service Providers
Listing Information
Listing Provided Courtesy of Keller Williams Realty Atl North - (770) 509-0700
Listing data is current as of 08/03/2025.


 All information is deemed reliable but not guaranteed accurate. Such Information being provided is for consumers' personal, non-commercial use and may not be used for any purpose other than to identify prospective properties consumers may be interested in purchasing.
All information is deemed reliable but not guaranteed accurate. Such Information being provided is for consumers' personal, non-commercial use and may not be used for any purpose other than to identify prospective properties consumers may be interested in purchasing.