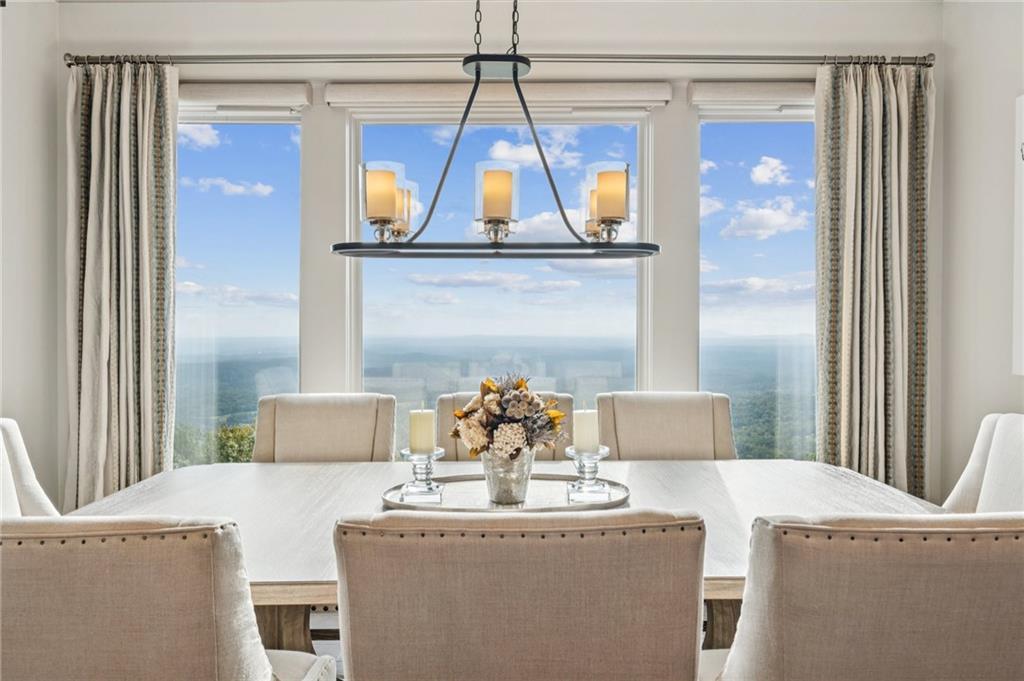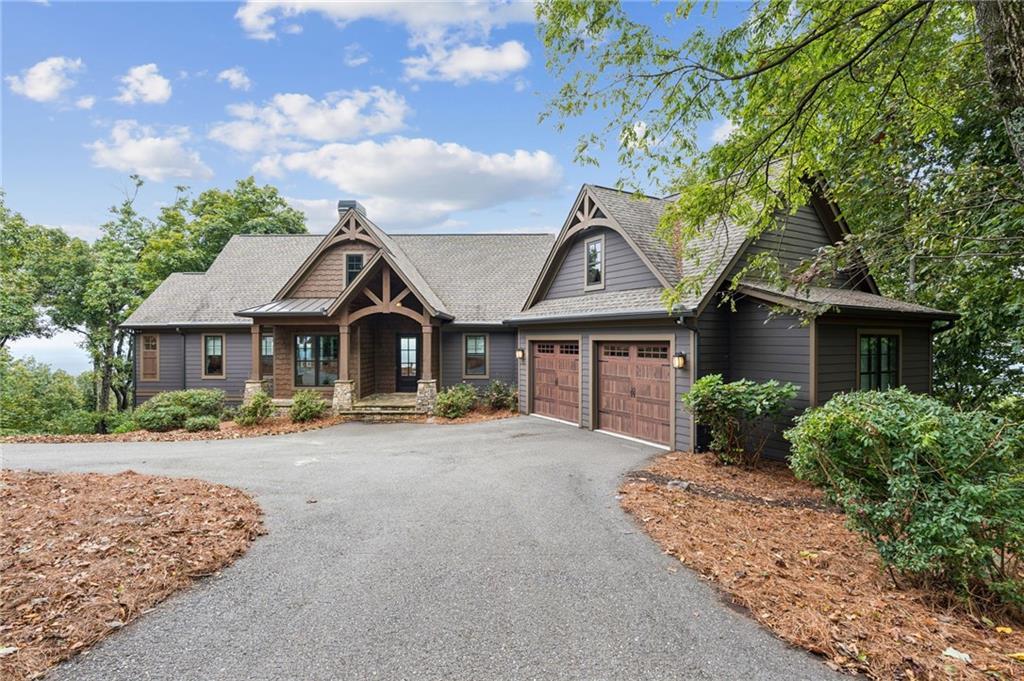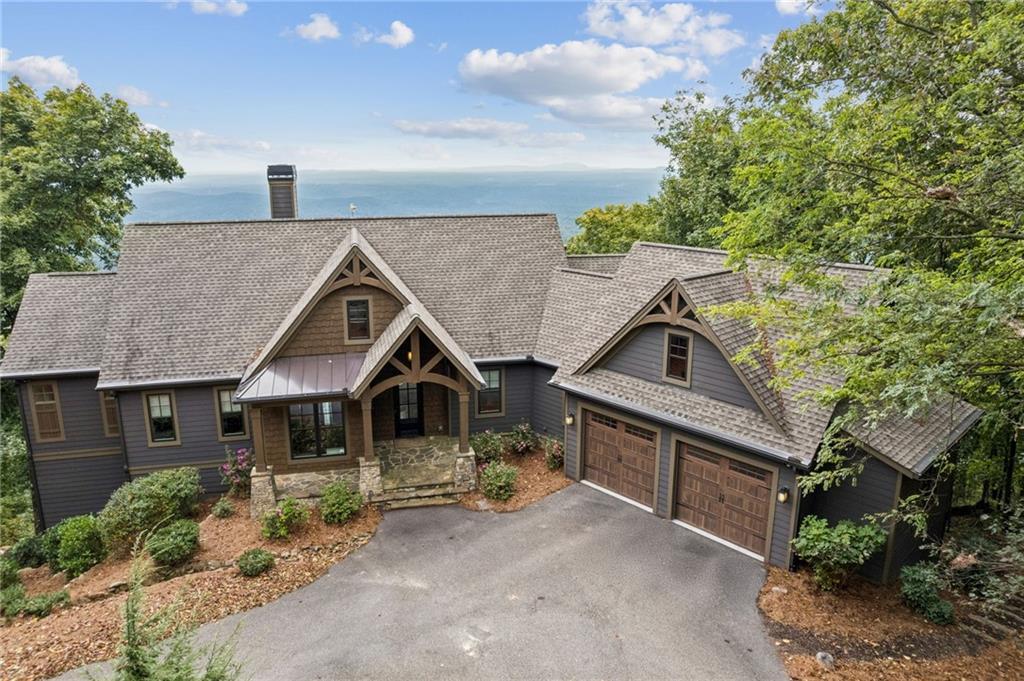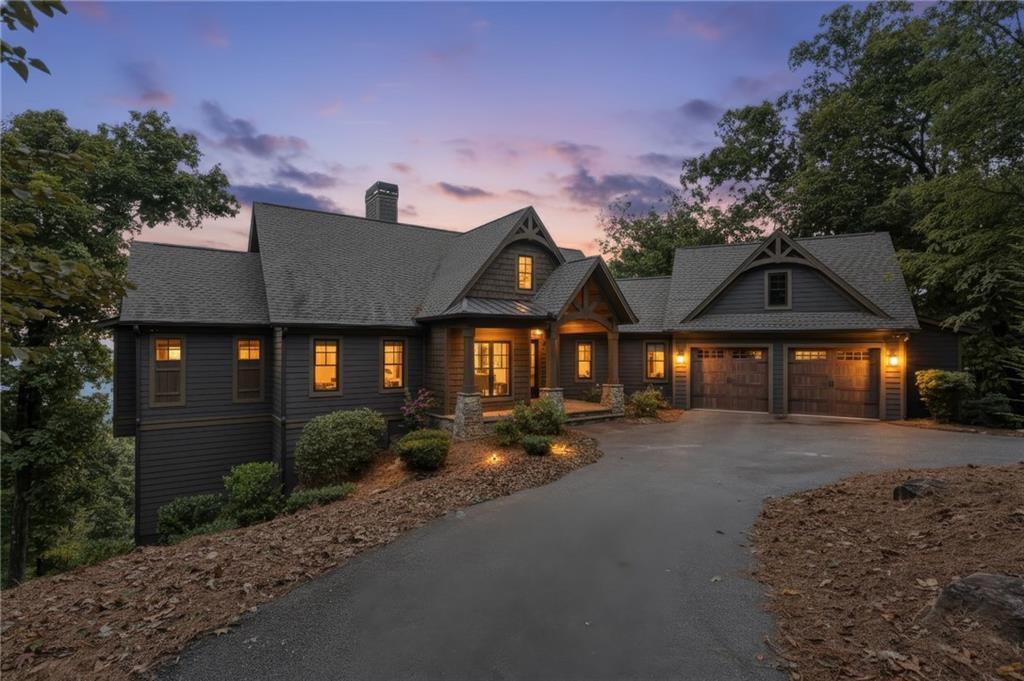Loading
1455 ridgeview drive
Big Canoe, GA 30143
$1,700,000
5 BEDS 4 BATHS
5,485 SQFT0.99 AC LOTResidential - Single Family




Bedrooms 5
Total Baths 4
Full Baths 3
Square Feet 5485
Acreage 0.99
Status Active
MLS # 7662927
County Pickens
More Info
Category Residential - Single Family
Status Active
Square Feet 5485
Acreage 0.99
MLS # 7662927
County Pickens
Luxury mountain home in Big Canoe with long-range mountain views and rare Atlanta skyline views, featuring premium construction by Dan DaJiacomo. Located in the Ridgeview section of Big Canoe, the home offers vaulted ceilings, walls of windows, stacked-stone fireplaces, an open floor plan, and year-round mountain scenery. The chef’s kitchen includes custom cabinetry, generous workspace, a walk-in pantry, and direct access to an Easy-Breeze porch with stone fireplace. The main level features a private office, a primary suite with spa-style bath, soaking tub, and peaceful mountain views, allowing for true main-level living.
The terrace level includes guest suites, a fitness room, wet bar, and family room opening to a hot-tub deck overlooking the trees. A sub-terrace flex space is ideal for a studio, office, gym, or private apartment. The home is move-in ready, with most furnishings available on a separate Bill of Sale. Located within Big Canoe’s 8,000-acre gated lake and golf community offering a 27,000 sq ft Wellness Center, clubhouse dining, pools, tennis and pickleball courts, lakes, trails, and extensive outdoor recreation. Approximately one hour north of Atlanta and convenient to Alpharetta, dining, shopping, and North Georgia mountain activities.
Buyer to verify all information. I am happy to show the home as a courtesy if the buyer’s agent is unable.
Location not available
Exterior Features
- Style Craftsman
- Construction Single Family
- Siding Cement Siding
- Exterior Lighting, Rain Gutters
- Roof Composition, Shingle
- Garage Yes
- Garage Description 2
- Water Public
- Sewer Septic Tank
- Lot Description Cleared, Front Yard, Landscaped, Private
Interior Features
- Appliances Dishwasher, Disposal, Double Oven, Dryer, Electric Water Heater, Gas Cooktop, Microwave, Range Hood, Refrigerator, Tankless Water Heater, Washer
- Heating Central, Electric, Propane, Zoned
- Cooling Ceiling Fan(s), Central Air, Electric, Zoned
- Basement Daylight, Exterior Entry, Finished, Full, Interior Entry, Walk-Out Access
- Fireplaces Description Family Room, Gas Log, Great Room, Outside, Raised Hearth, Stone
- Living Area 5,485 SQFT
- Year Built 2018
- Stories Three Or More
Neighborhood & Schools
- Subdivision Big Canoe
- Elementary School Tate
- Middle School Jasper
- High School Pickens
Financial Information
- Parcel ID 045A 036
Additional Services
Internet Service Providers
Listing Information
Listing Provided Courtesy of Ansley Real Estate| Christie's International Real Estate - (678) 471-0402
Listing data is current as of 02/06/2026.


 All information is deemed reliable but not guaranteed accurate. Such Information being provided is for consumers' personal, non-commercial use and may not be used for any purpose other than to identify prospective properties consumers may be interested in purchasing.
All information is deemed reliable but not guaranteed accurate. Such Information being provided is for consumers' personal, non-commercial use and may not be used for any purpose other than to identify prospective properties consumers may be interested in purchasing.