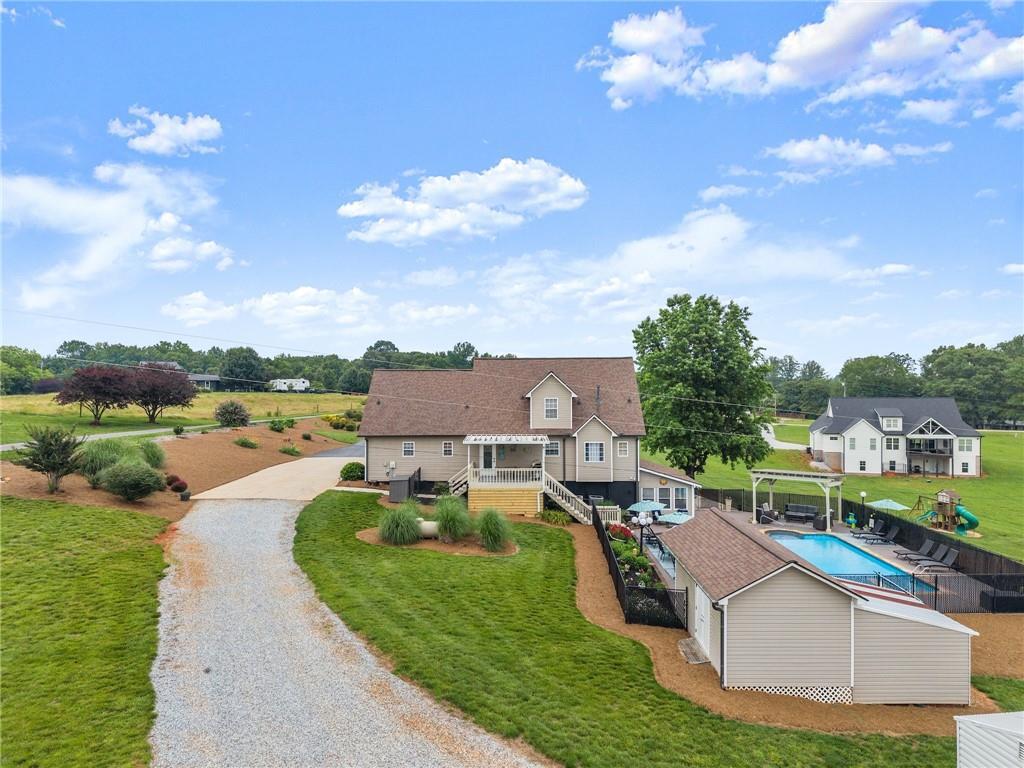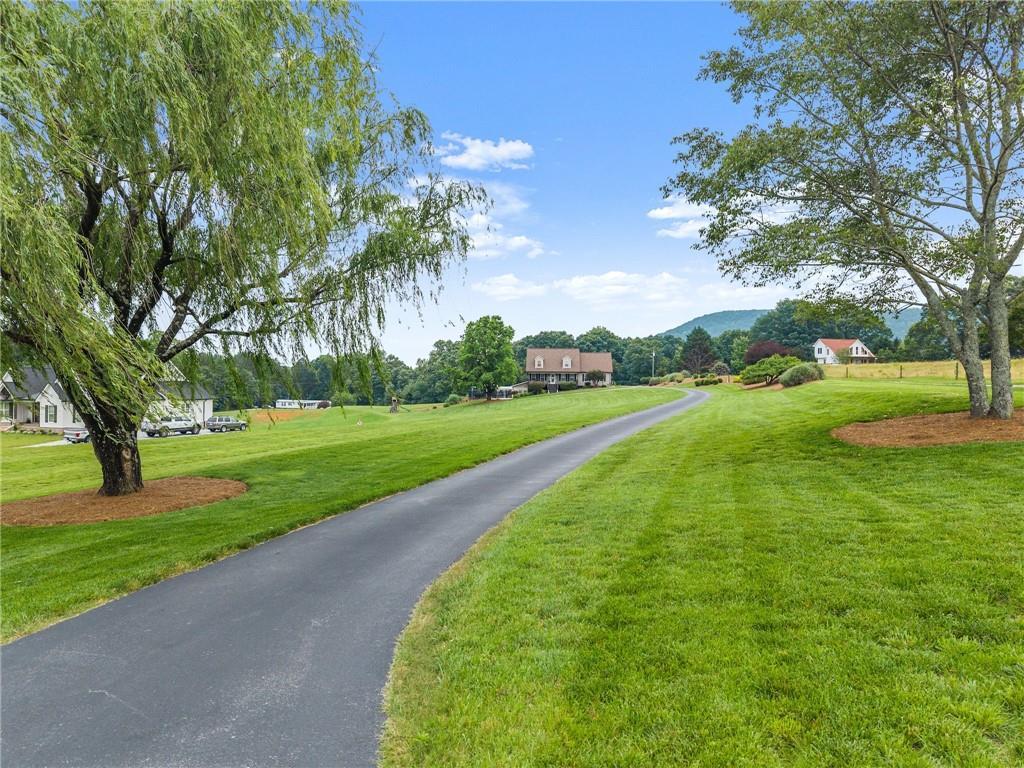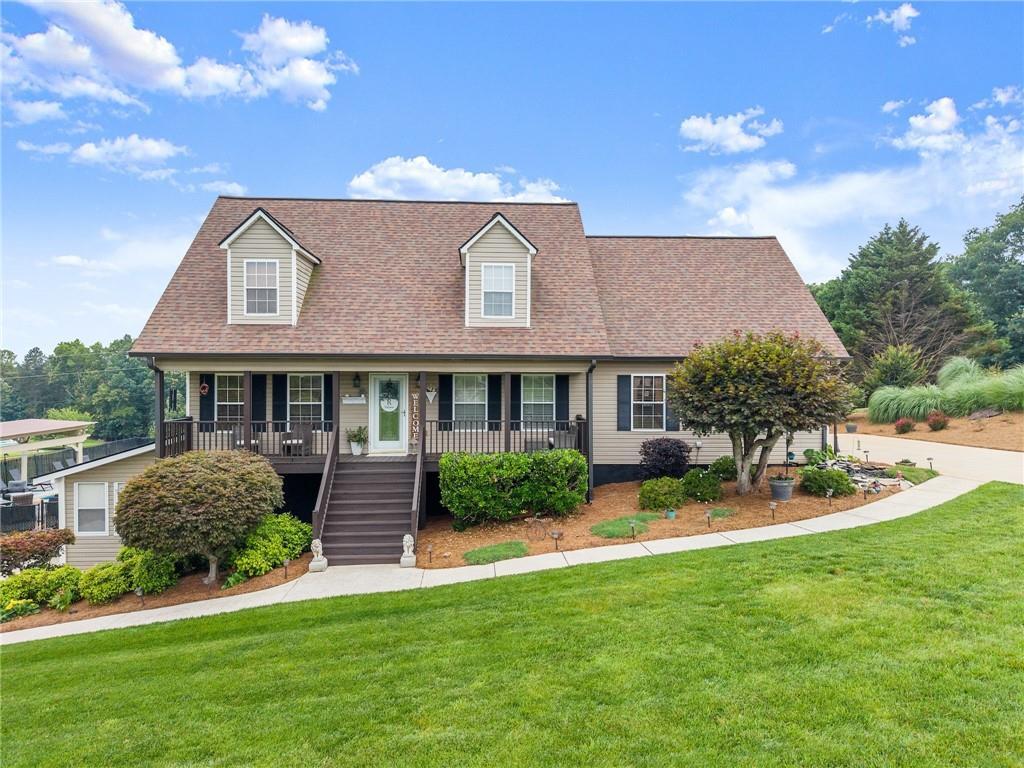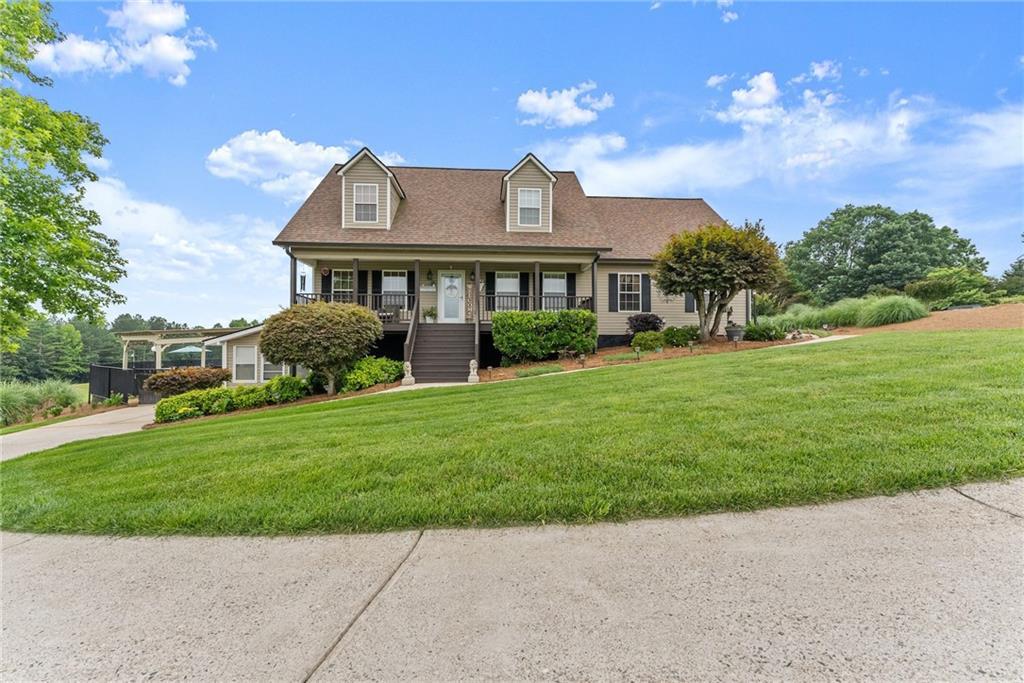Mountain Homes Realty
1-833-379-63938958 bill savage road
Lula, GA 30554
$875,000
5 BEDS 3.5 BATHS
4,100 SQFT4.01 AC LOTResidential - Single Family




Bedrooms 5
Total Baths 4
Full Baths 3
Square Feet 4100
Acreage 4.01
Status Active
MLS # 7592331
County Hall
More Info
Category Residential - Single Family
Status Active
Square Feet 4100
Acreage 4.01
MLS # 7592331
County Hall
Luxury Living Meets Ultimate Entertaining – 4100+ Sq Ft Home with Finished Basement, Heated Saltwater Pool, Hot Tub & Event Barn
Welcome to your dream home—an extraordinary property offering over 4,100 square feet of meticulously finished living space across three levels, thoughtfully designed for both everyday comfort and exceptional entertaining.
On the main level, you’ll find a spacious and sun-drenched family room, along with a luxurious owner’s suite featuring an updated spa-style bathroom. Indulge in the elegant freestanding soaking tub, custom tile shower, and dual vanities. Upstairs includes three oversized bedrooms and a full bath—the largest currently used as a home office, perfect for remote work or creative space.
The fully finished terrace level is a complete second living area with private entrance, ideal for multigenerational living, guests, or teens. It includes a full kitchen, second laundry room, large living space, bedroom, and full bath. Step out to the enclosed patio and relax in the six-person hot tub—yours to enjoy year-round.
Step outside and prepare to be wowed. The heated saltwater pool is surrounded by an expansive concrete patio—an entertainer’s paradise. A poolside cabana adds convenience with a full bathroom and flexible space for changing, lounging, or storage.
At the back of the property, the true showstopper awaits: a massive event barn designed to accommodate over 200 guests. Fully equipped with its own kitchen, dedicated men’s and women’s restrooms, and covered areas for outdoor seating or equipment, this venue is perfect for weddings, reunions, or unforgettable gatherings.
This property offers an unbeatable combination of space, style, and resort-style amenities—all set in a private, scenic location. Homes like this are rare—don’t miss your opportunity to own one that truly has it all.
Location not available
Exterior Features
- Style Cape Cod, Craftsman
- Construction Single Family
- Siding Vinyl Siding
- Exterior Private Entrance, Private Yard
- Roof Composition
- Garage No
- Water Shared Well, Well
- Sewer Septic Tank
- Lot Description Front Yard, Landscaped, Level
Interior Features
- Appliances Dishwasher, Electric Range, Electric Water Heater
- Heating Electric
- Cooling Electric
- Basement Daylight, Exterior Entry, Finished, Finished Bath, Full, Interior Entry
- Fireplaces Description Factory Built, Family Room
- Living Area 4,100 SQFT
- Year Built 1996
- Stories Three Or More
Neighborhood & Schools
- Subdivision none
- Elementary School Sandra Dunagan Deal
- Middle School North Hall
- High School North Hall
Financial Information
- Parcel ID 12133 000029
Additional Services
Internet Service Providers
Listing Information
Listing Provided Courtesy of Keller Williams Lanier Partners - (770) 503-7070
Listing data is current as of 08/03/2025.


 All information is deemed reliable but not guaranteed accurate. Such Information being provided is for consumers' personal, non-commercial use and may not be used for any purpose other than to identify prospective properties consumers may be interested in purchasing.
All information is deemed reliable but not guaranteed accurate. Such Information being provided is for consumers' personal, non-commercial use and may not be used for any purpose other than to identify prospective properties consumers may be interested in purchasing.