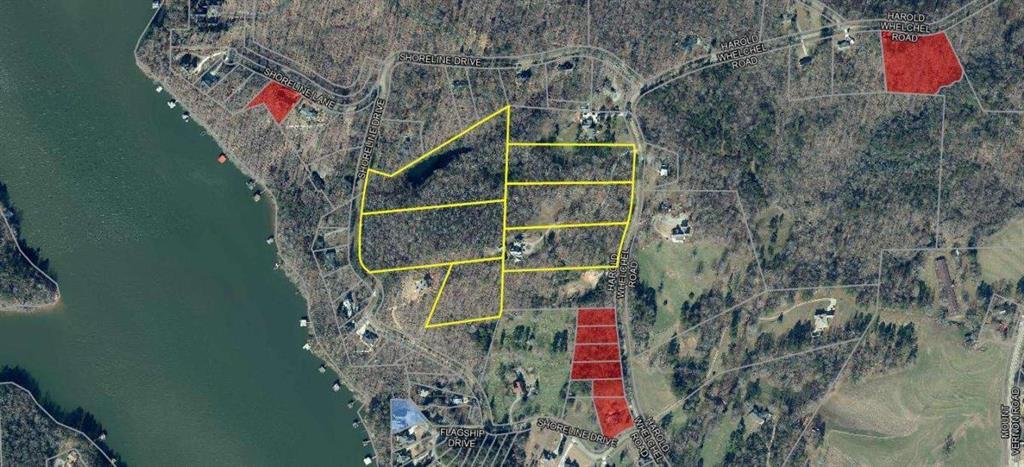Mountain Homes Realty
1-833-379-6393New Listing
4453 harold whelchel road
Gainesville, GA 30506
$2,188,000
7 BEDS 7.5 BATHS
SQFT25.76 AC LOTResidential - Single Family
New Listing

Bedrooms 7
Total Baths 8
Full Baths 7
Acreage 25.76
Status Active
MLS # 7620794
County Hall
More Info
Category Residential - Single Family
Status Active
Acreage 25.76
MLS # 7620794
County Hall
This one-of-a-kind North Hall property offers 25.76 private acres with a stream-fed pond and sweeping views from the hilltop. Originally custom built in 1995 by one of the area's premier builders as his personal residence, the main home spans 10,587 square feet across three levels and is currently in the midst of a full-scale renovation with architectural plans by Studio SOGO Architecture & Interiors. The floorplan includes 5 spacious secondary ensuite bedrooms and an expansive primary suite featuring a private corridor lined with floor-to-ceiling cabinetry, a massive walk-in closet with washer/dryer hookup, and a spa-inspired bathroom with a wet room housing a freestanding tub, dual showers, and an 8' double vanity. Main-level upgrades include a redesigned mudroom, laundry room, and powder room. The terrace level is built for entertaining, with two additional powder rooms, a theater room, bar/lounge, and game room. Future design plans include large sliding doors from the great room opening to a brand-new patio and pool area, complete with an outdoor kitchen and stone wood-burning fireplace. A separate 1,280 sqft pool house features a full bathroom and kitchen layout-ideal for guests or entertaining. Access the back of the property via two dirt roads or through a gated entrance on Shoreline Drive. The three-car garage includes an additional storage room. Bring your vision and finish this architectural gem to your taste. Acreage, location, and limitless potential-all in the heart of North Hall!
Location not available
Exterior Features
- Style Traditional
- Construction Single Family
- Siding Brick 4 Sides, Stone
- Exterior Private Yard, Rear Stairs
- Roof Composition, Other
- Garage Yes
- Garage Description 3
- Water Well
- Sewer Septic Tank
- Lot Description Other, Pond on Lot, Private
Interior Features
- Appliances Dishwasher, Electric Water Heater, Microwave, Refrigerator
- Heating Central, Forced Air, Natural Gas, Zoned
- Cooling Ceiling Fan(s), Central Air, Dual, Electric, Zoned
- Basement Daylight, Exterior Entry, Finished, Finished Bath, Full, Interior Entry
- Fireplaces Description Basement, Factory Built, Family Room, Gas Log, Living Room, Masonry
- Living Area SQFT
- Year Built 1996
- Stories Two
Neighborhood & Schools
- Subdivision Shorline Estates
- Elementary School Mount Vernon
- Middle School North Hall
- High School North Hall
Financial Information
- Parcel ID 11037 000103
Additional Services
Internet Service Providers
Listing Information
Listing Provided Courtesy of Keller Williams Lanier Partners - (770) 503-7070
Listing data is current as of 08/02/2025.


 All information is deemed reliable but not guaranteed accurate. Such Information being provided is for consumers' personal, non-commercial use and may not be used for any purpose other than to identify prospective properties consumers may be interested in purchasing.
All information is deemed reliable but not guaranteed accurate. Such Information being provided is for consumers' personal, non-commercial use and may not be used for any purpose other than to identify prospective properties consumers may be interested in purchasing.