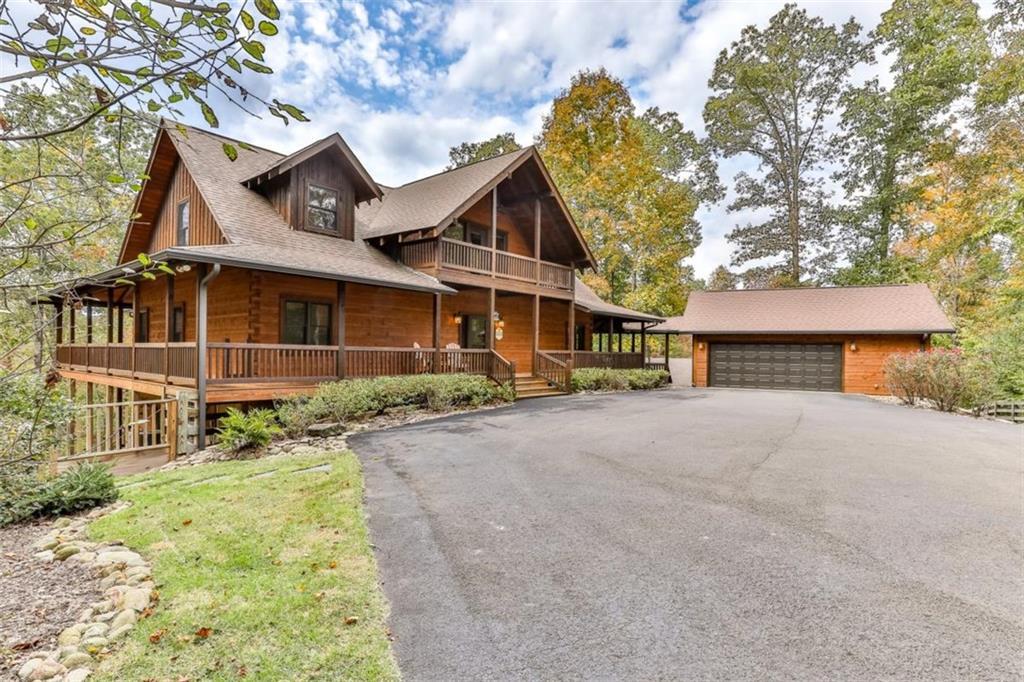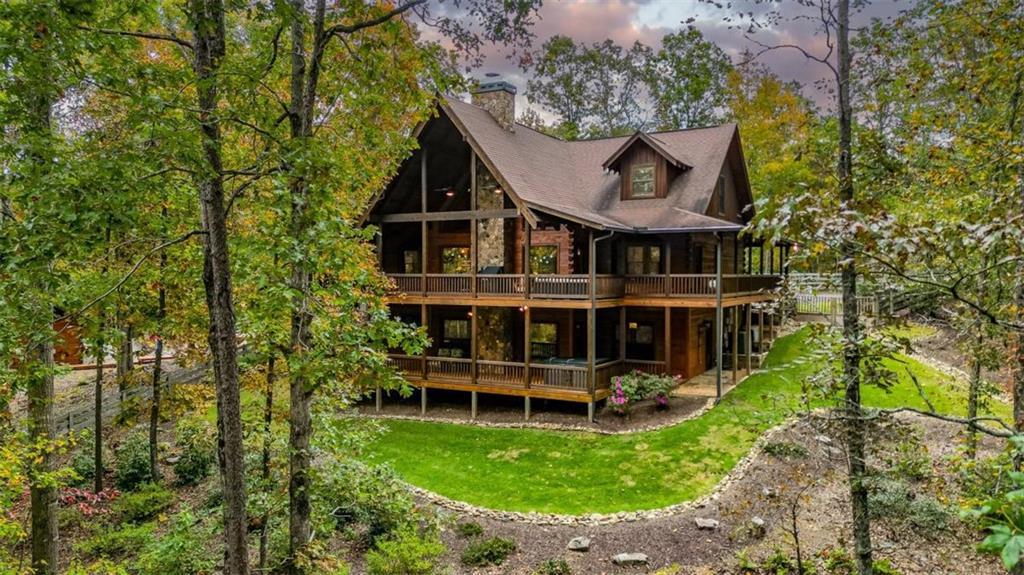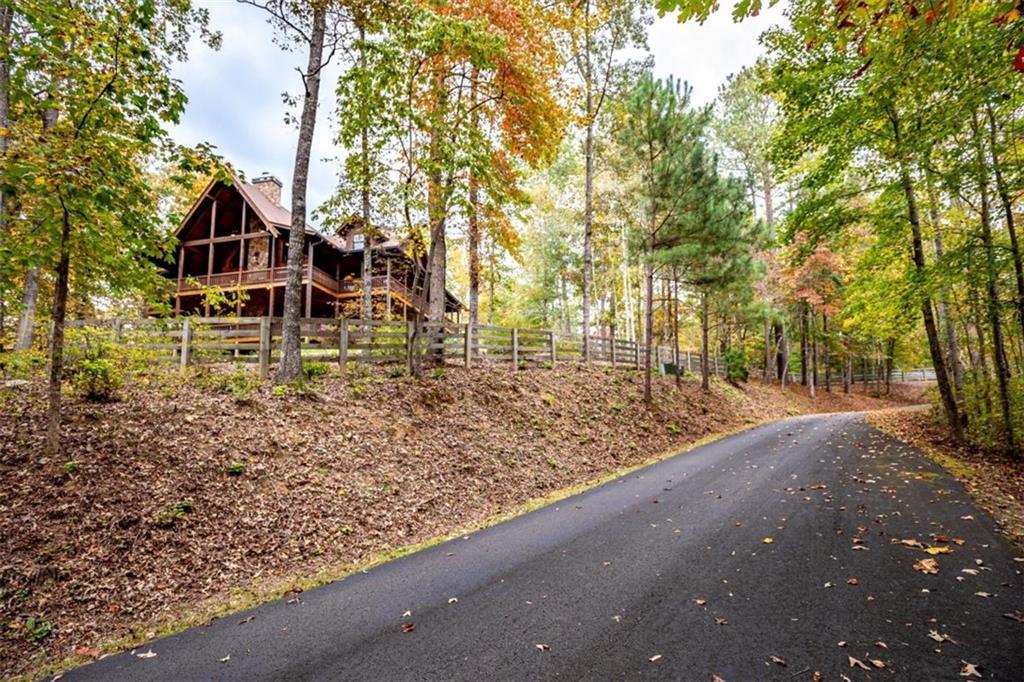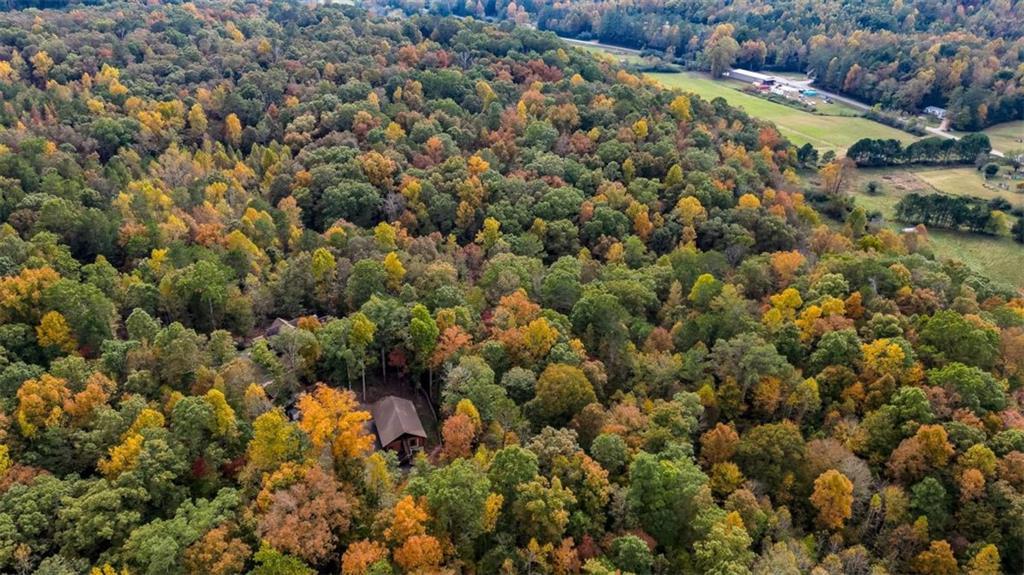Loading
6451 old highway 5 s
Talking Rock, GA 30175
$1,599,900
5 BEDS 4.5 BATHS
4,830 SQFT29.75 AC LOTResidential - Single Family




Bedrooms 5
Total Baths 5
Full Baths 4
Square Feet 4830
Acreage 29.75
Status Active
MLS # 7638391
County Gilmer
More Info
Category Residential - Single Family
Status Active
Square Feet 4830
Acreage 29.75
MLS # 7638391
County Gilmer
Welcome to your private mountain sanctuary on nearly 30 AC of pristine N GA land, nestled between Ellijay & Jasper. At the heart of this extraordinary estate is a custom-built Satterwhite log home, thoughtfully designed to blend timeless rustic character w/elevated modern living. The great room impresses w/a floor-to-ceiling stone fireplace, flanked by large windows that flood the space with natural light & frame the tranquil views. The spacious kitchen is built for culinary adventures, featuring granite countertops, gas cooktop, wall oven, commercial-size refrigerator, wine fridge & walk-in pantry. A mudroom with built-in counter space & sink adds practicality & convenience. The main-level master suite is a spacious true retreat, complete with live edge wood beams & a luxurious en-suite bath w/soaking tub, walk-in tiled shower, & dual vanities w/additional cabinetry. The upstairs hallways has a custom metal mountain scene railing & 2 large bedrooms anchoring each end of the hallway, both w/private en-suite baths & plenty of room to stretch out. Between them sits a stunning bedroom or office space, enclosed by double glass-paned French doors & opening to its own private balcony-a perfect spot for creative inspiration. The terrace level is an entertainer's dream & ideal in-law or extended-family space, w/full kitchen, theater-style great room w/fireplace, private bedroom & bath, bonus room/gym, laundry & ample storage. Outdoor living is equally impressive with wrap-around decks on 2 levels, hot tub, & beautifully landscaped yard. A detached 2+ car garage is conveniently located near the home, while the ultimate detached 3+ car garage/workshop includes RaceDeck flooring, private bathroom w/sauna & second-level storage-ideal for car enthusiasts, hobbyists, or gear storage. Accessed via your private drive over the flowing Town Creek, this estate is a rare opportunity to own a truly special home where luxury, nature & craftsmanship come together in perfect harmony.
Location not available
Exterior Features
- Style Cabin, Rustic, Traditional
- Construction Single Family
- Siding Concrete, Log, Wood Siding
- Exterior Balcony, Lighting, Private Yard, Rain Gutters
- Roof Shingle
- Garage Yes
- Garage Description 5
- Water Private, Well
- Sewer Septic Tank
- Lot Description Creek On Lot, Front Yard, Landscaped, Private, Wooded
Interior Features
- Appliances Dishwasher, Dryer, Gas Cooktop, Gas Oven, Microwave, Range Hood, Refrigerator, Washer
- Heating Central
- Cooling Ceiling Fan(s), Central Air, Electric
- Basement Daylight, Exterior Entry, Finished, Finished Bath, Full, Interior Entry
- Fireplaces Description Basement, Family Room, Gas Log, Great Room, Stone
- Living Area 4,830 SQFT
- Year Built 2013
- Stories Three Or More
Neighborhood & Schools
- Subdivision None
- Elementary School Mountain View - Gilmer
- Middle School Clear Creek
- High School Gilmer
Financial Information
- Parcel ID 3056 050
Additional Services
Internet Service Providers
Listing Information
Listing Provided Courtesy of RE/MAX Town And Country - (706) 515-7653
Listing data is current as of 09/13/2025.


 All information is deemed reliable but not guaranteed accurate. Such Information being provided is for consumers' personal, non-commercial use and may not be used for any purpose other than to identify prospective properties consumers may be interested in purchasing.
All information is deemed reliable but not guaranteed accurate. Such Information being provided is for consumers' personal, non-commercial use and may not be used for any purpose other than to identify prospective properties consumers may be interested in purchasing.