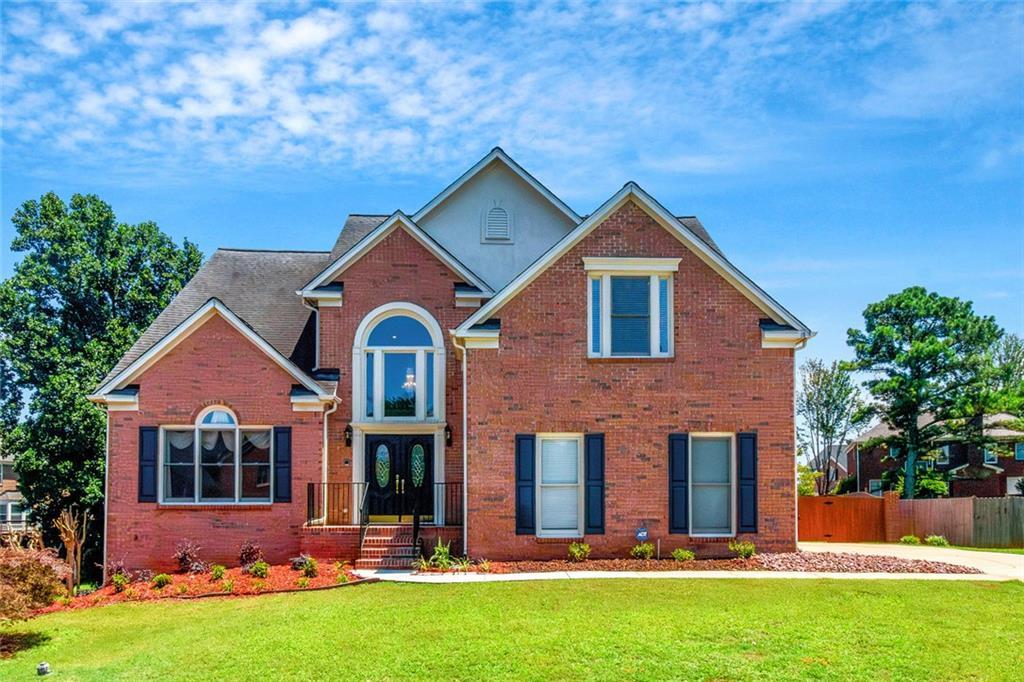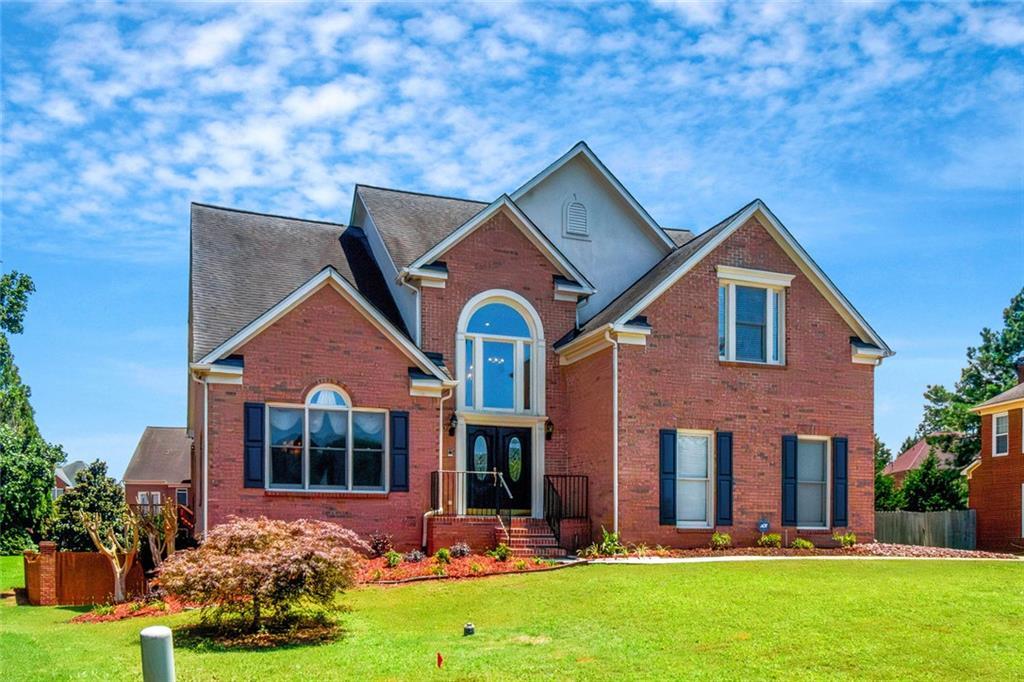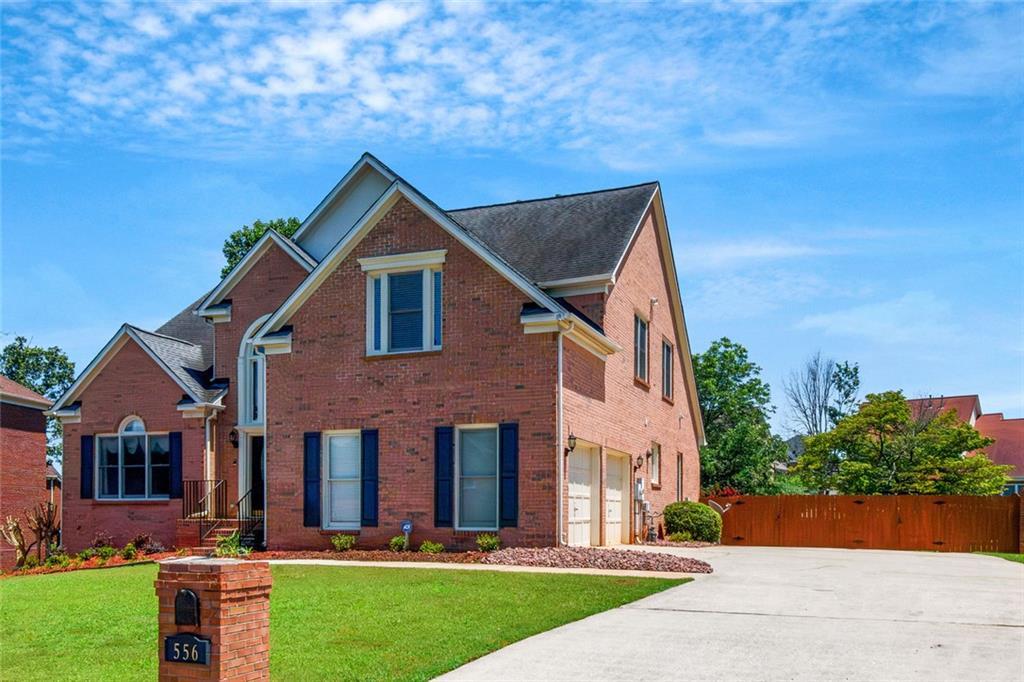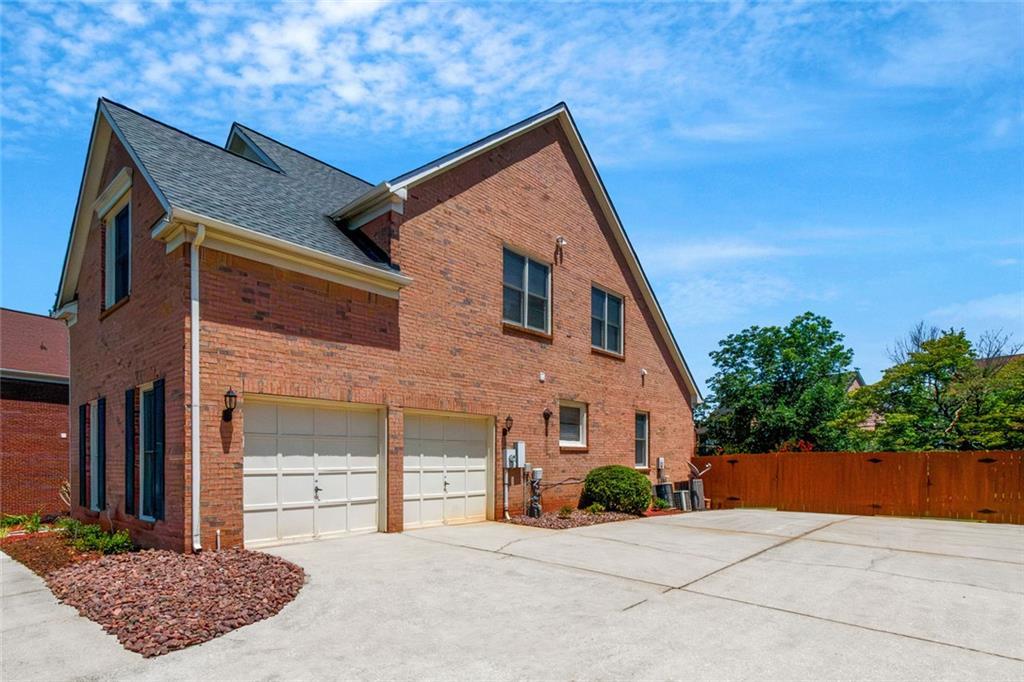Mountain Homes Realty
1-833-379-6393556 antietam drive
Stone Mountain, GA 30087
$489,900
6 BEDS 4.5 BATHS
4,299 SQFT0.33 AC LOTResidential - Single Family




Bedrooms 6
Total Baths 5
Full Baths 4
Square Feet 4299
Acreage 0.33
Status Active
MLS # 7609782
County Dekalb
More Info
Category Residential - Single Family
Status Active
Square Feet 4299
Acreage 0.33
MLS # 7609782
County Dekalb
Welcome to this spacious and beautifully maintained 6-bedroom, 4.5-bath home offering three fully finished levels of comfortable living. The main and upper levels feature generous living spaces, including a bright family room with a cozy fireplace, perfect for relaxing or entertaining. The finished basement offers exceptional versatility with custom built-in bookshelves, a dedicated workout room, a bedroom and full bath, fireplace and an additional family or recreation area—ideal for movie nights, hobbies, or guest space. Enjoy out door living on the new oversized deck overlooking a large, private backyard with a new fence-perfect for gatherings, gardening, or play. A side entry garage and extended driveway provide ample parking, while the quiet cul-de-sac street location adds peace and privacy. This home has views of stone mountain, combines space, function, and comfort in one of the area's most desirable communities. Don’t miss the opportunity to make it yours!
Location not available
Exterior Features
- Style Traditional
- Construction Single Family
- Siding Brick 4 Sides, Blown-In Insulation, Brick
- Exterior Other
- Roof Shingle, Composition
- Garage Yes
- Garage Description 2
- Water Public
- Sewer Public Sewer
- Lot Description Back Yard, Front Yard, Level, Sloped
Interior Features
- Appliances Dishwasher, Disposal, Double Oven, Gas Oven, Gas Range, Gas Water Heater, Microwave, Refrigerator
- Heating Central, Heat Pump
- Cooling Ceiling Fan(s), Central Air, Heat Pump, Gas, Multi Units
- Basement Daylight, Finished, Finished Bath, Exterior Entry, Full, Interior Entry
- Fireplaces Description Family Room, Basement, Electric, Circulating, Factory Built, Gas Log
- Living Area 4,299 SQFT
- Year Built 1998
- Stories Two
Neighborhood & Schools
- Subdivision THE SOUTHLAND
- Elementary School Shadow Rock
- Middle School Redan
- High School Redan
Financial Information
- Parcel ID 16 065 04 013
Additional Services
Internet Service Providers
Listing Information
Listing Provided Courtesy of BHGRE Metro Brokers - (404) 843-2500
Listing data is current as of 09/13/2025.


 All information is deemed reliable but not guaranteed accurate. Such Information being provided is for consumers' personal, non-commercial use and may not be used for any purpose other than to identify prospective properties consumers may be interested in purchasing.
All information is deemed reliable but not guaranteed accurate. Such Information being provided is for consumers' personal, non-commercial use and may not be used for any purpose other than to identify prospective properties consumers may be interested in purchasing.