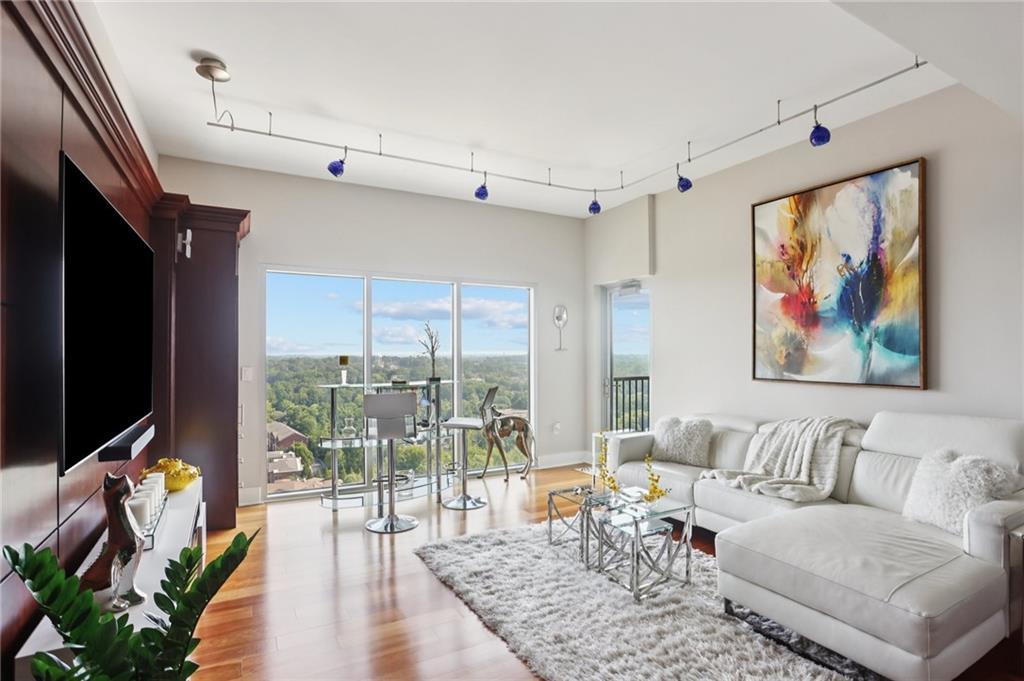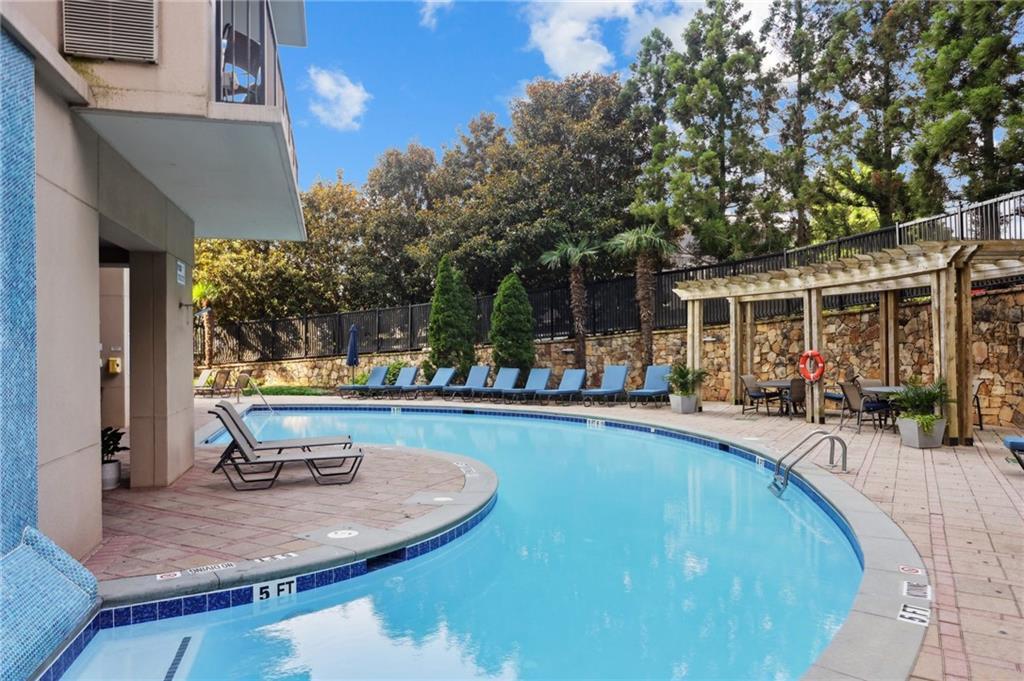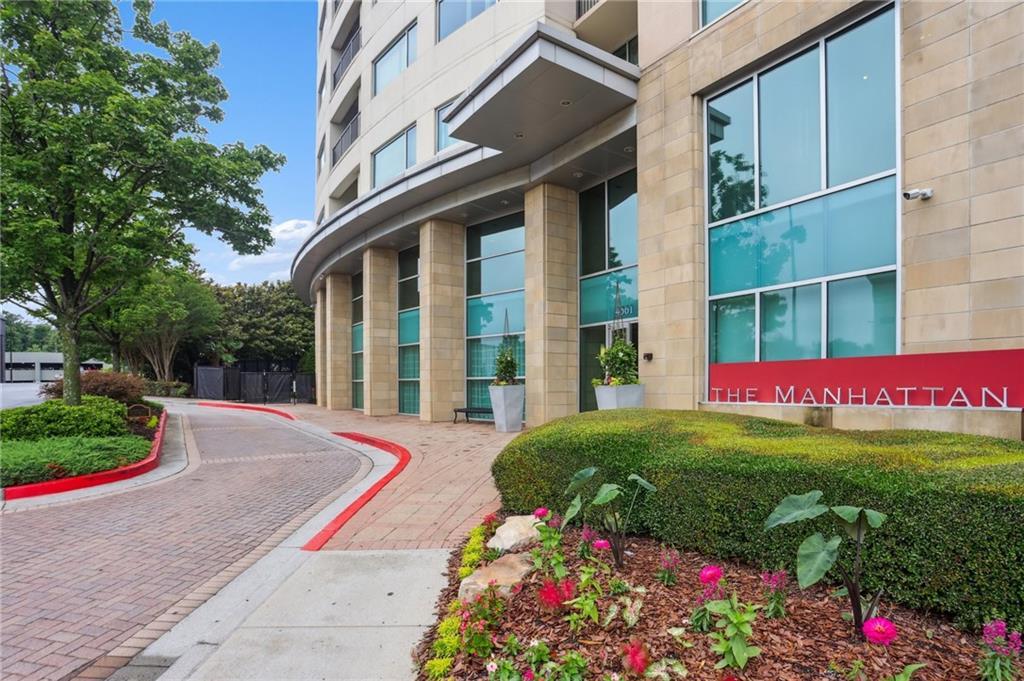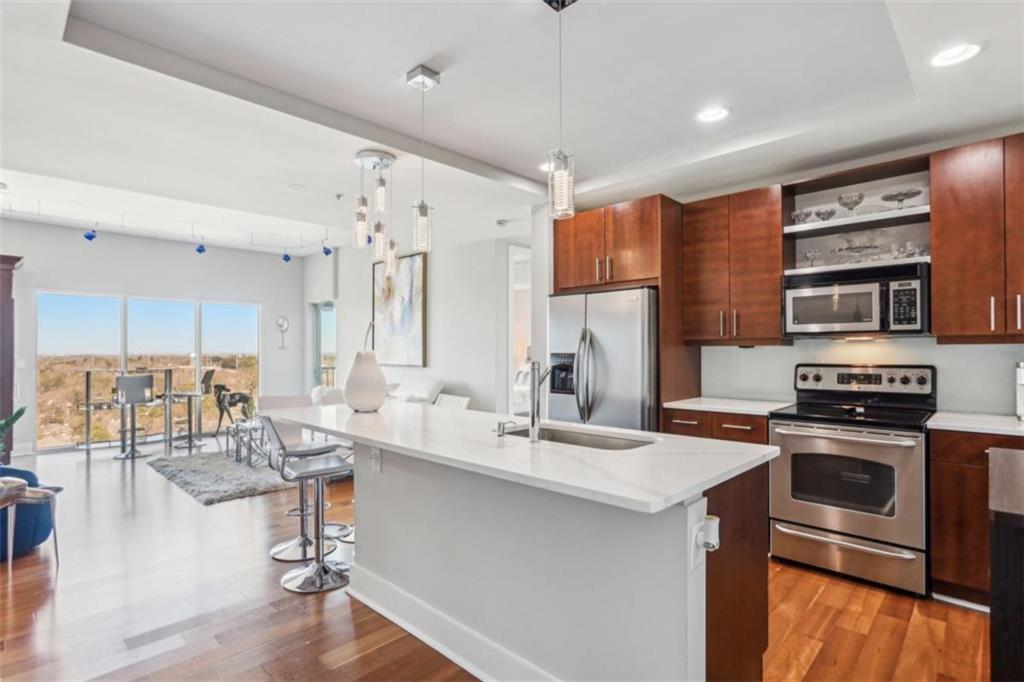Mountain Homes Realty
1-833-379-63934561 olde perimeter way unit 2609
Atlanta, GA 30346
$525,000
2 BEDS 2 BATHS
1,236 SQFT0.02 AC LOTResidential - Condominium




Bedrooms 2
Total Baths 2
Full Baths 2
Square Feet 1236
Acreage 0.028
Status Active
MLS # 7620736
County Dekalb
More Info
Category Residential - Condominium
Status Active
Square Feet 1236
Acreage 0.028
MLS # 7620736
County Dekalb
Experience elevated living in this stunning 26th-floor condo, nestled in the prestigious Manhattan high-rise. Offering unparalleled privacy and breathtaking, unobstructed views of Stone Mountain, Kennesaw Mountain, and the vibrant Buckhead community, this end-unit residence is a true gem. Inside, a sun-drenched, open-concept design welcomes you with a seamless flow from the spacious living area to the stylish kitchen. The upgraded culinary space features sleek quartz countertops, a large island with bar seating, custom cabinetry, and a full suite of stainless-steel appliances-perfect for both everyday living and entertaining. A standout custom-built wall unit in the living room adds a touch of sophistication while providing hidden storage for a clutter-free space. The luxurious primary suite offers a serene retreat, complete with a spa-like ensuite bath, dual vanity, frameless glass shower, and a generously sized walk-in closet with custom shelving. A second suite provides a perfect guest room with its own upgraded full bath. Convenience is key with two deeded parking spaces in a gated garage, and the building offers a full range of amenities, including 24-hour concierge service, a fitness center, game room, SkyLounge, tennis courts, and a dog park. Located just moments from Perimeter Mall, Publix, fine dining, and with easy access to major highways and Marta, this condo offers the ultimate in luxury living and convenience.
Location not available
Exterior Features
- Style Contemporary, High Rise (6 or more stories)
- Construction Condo
- Siding Concrete, Other
- Exterior Courtyard, Garden, Gas Grill, Tennis Court(s)
- Roof Composition
- Garage No
- Water Public
- Sewer Public Sewer
- Lot Description Corner Lot, Level
Interior Features
- Appliances Dishwasher, Disposal, Electric Oven, Electric Range, Electric Water Heater, Microwave, Refrigerator
- Heating Central, Heat Pump
- Cooling Ceiling Fan(s), Central Air
- Basement None
- Fireplaces Description None
- Living Area 1,236 SQFT
- Year Built 2006
- Stories One
Neighborhood & Schools
- Subdivision The Manhattan
- Elementary School Austin
- Middle School Peachtree
- High School Dunwoody
Financial Information
- Parcel ID 18 349 11 074
Additional Services
Internet Service Providers
Listing Information
Listing Provided Courtesy of Ansley Real Estate | Christie's International Real Estate - (404) 998-0124
Listing data is current as of 02/09/2026.


 All information is deemed reliable but not guaranteed accurate. Such Information being provided is for consumers' personal, non-commercial use and may not be used for any purpose other than to identify prospective properties consumers may be interested in purchasing.
All information is deemed reliable but not guaranteed accurate. Such Information being provided is for consumers' personal, non-commercial use and may not be used for any purpose other than to identify prospective properties consumers may be interested in purchasing.