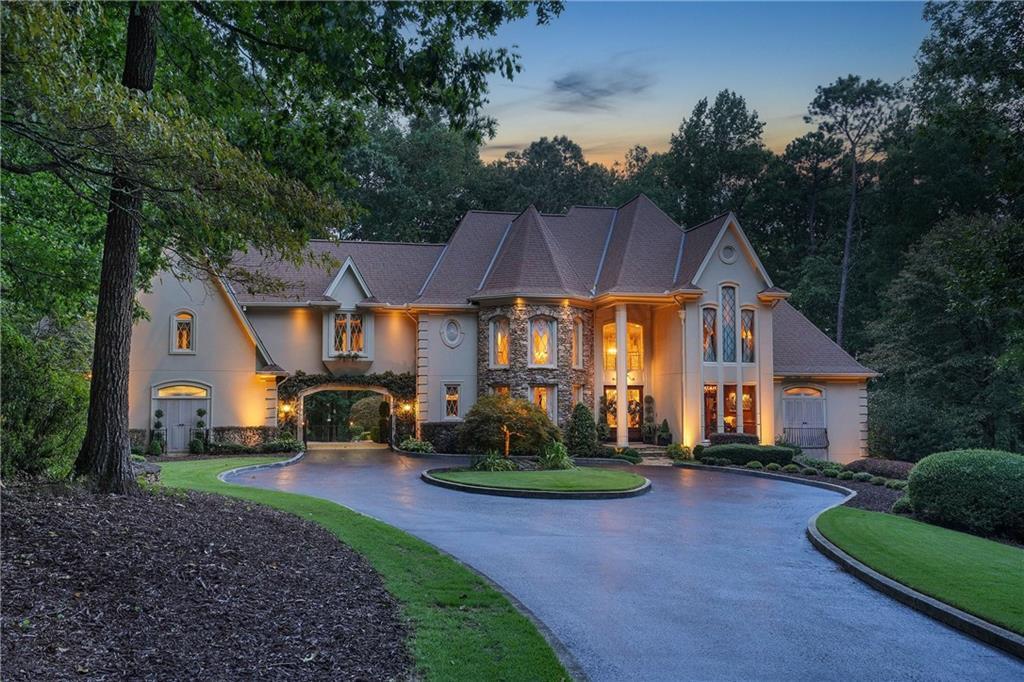1500 historic view
Stone Mountain, GA 30087
5 BEDS 6-Full 2-Half BATHS
5 AC LOTResidential - Single Family

Bedrooms 5
Total Baths 7
Full Baths 6
Acreage 5
Status Off Market
MLS # 7601727
County Dekalb
More Info
Category Residential - Single Family
Status Off Market
Acreage 5
MLS # 7601727
County Dekalb
A Rare Sanctuary at Stone Mountain – Where Luxury Meets Nature
Imagine waking up each morning to breathtaking views of Stone Mountain, surrounded by the serenity of five private, gated acres. This is more than just a home—it’s a retreat, a legacy property, and a place where nature, luxury, and craftsmanship come together in perfect harmony.
Tucked away on a quiet private street, this custom-built estate was designed with an uncompromising commitment to quality and detail, crafted by a commercial and estate home builder as a personal residence. The home itself is a masterpiece, boasting countless windows, each framing the natural beauty of the landscape. Here, every space has been designed to invite light, warmth, and a seamless connection to the outdoors.
Step inside, and you’ll immediately feel the grandeur—soaring ceilings, rich finishes, and elegant fireplaces create an ambiance that is both majestic and inviting. With five bedrooms, four full baths, and two half baths, this home offers a layout that is as functional as it is stunning.
Designed for Living, Entertaining & Making Memories
This estate is made for those who love to entertain, host, and create unforgettable moments. The main house features a welcoming entrance foyer with marble floors and a view into all of the living spaces. The breathtaking 2-story dining room features a one of a kind crystal chandelier designed exclusively for the Ritz Carlton Mexico. You will enjoy the two luxurious owner’s suites – one on the main level and another upstairs, offering the perfect blend of privacy and comfort.
Above the garage, a separate spacious in-law suite with its own entrance features a kitchenette, full bath and stunning stone fireplace. Large windows flood this space with natural light and warmth as well as frame perfect vistas of the back yard and mountain. Though currently configured as a home office, it offers a perfect opportunity for teens, in-laws, multigenerational living, or even an au pair.
Just downstairs, a fully finished terrace level, complete with a second full kitchen, family room, gym, craft space, and abundant storage offers flexibility and additional space. The rare walk out lower level is ideal for a workshop, seasonal/recreational vehicles, or even a private car collection.
But the real magic happens beyond the walls of this extraordinary home. Step outside, and you’ll find an entertainer’s dream—a resort-style pool with a hot tub, positioned for unrivaled views of Stone Mountain. Whether you’re enjoying a peaceful morning swim or hosting a sunset gathering, this space is pure perfection. The pool house, complete with a full kitchen, the home’s 6th full bathroom, and fireside sitting area, extends the outdoor living experience, offering a private oasis where you can unwind or entertain in style. And as the sun sets, there’s no need to fight traffic to see the Stone Mountain fireworks or the lightshow—just step into your backyard and enjoy the show from the best seat in the city.
This is a legacy property with endless possibilities! Beyond the main residence, this estate includes two additional building parcels, ready for guest homes, ADUs, or your vision of expansion. Whether you dream of creating a compound, private retreat, or an exclusive estate unlike any other, the possibilities here are endless. Opportunities like this are once in a lifetime.
This is more than a home—it’s a lifestyle. A place where privacy, beauty, and craftsmanship come together to create an unparalleled living experience.
Location not available
Exterior Features
- Style Chalet, Country, European, Traditional
- Construction Single Family
- Siding Frame, Stone, Stucco
- Exterior Balcony, Courtyard, Garden, Private Yard, Other
- Roof Composition, Shingle, Other
- Garage Yes
- Garage Description 3
- Water Public
- Sewer Septic Tank
- Lot Description Back Yard, Borders US/State Park, Creek On Lot, Cul-De-Sac, Landscaped, Wooded
Interior Features
- Appliances Dishwasher, Double Oven, Electric Range, Gas Cooktop, Gas Range, Microwave, Refrigerator, Self Cleaning Oven
- Heating Central
- Cooling Ceiling Fan(s), Central Air
- Basement Daylight, Driveway Access, Exterior Entry, Finished, Finished Bath, Interior Entry
- Fireplaces Description Basement, Family Room, Keeping Room, Master Bedroom, Other Room, Outside
- Year Built 1990
- Stories Two
Neighborhood & Schools
- Subdivision Smoke Rise
- Elementary School Smoke Rise
- Middle School Tucker
- High School Tucker
Financial Information
- Parcel ID 18 133 01 006
Listing Information
Properties displayed may be listed or sold by various participants in the MLS.


 All information is deemed reliable but not guaranteed accurate. Such Information being provided is for consumers' personal, non-commercial use and may not be used for any purpose other than to identify prospective properties consumers may be interested in purchasing.
All information is deemed reliable but not guaranteed accurate. Such Information being provided is for consumers' personal, non-commercial use and may not be used for any purpose other than to identify prospective properties consumers may be interested in purchasing.