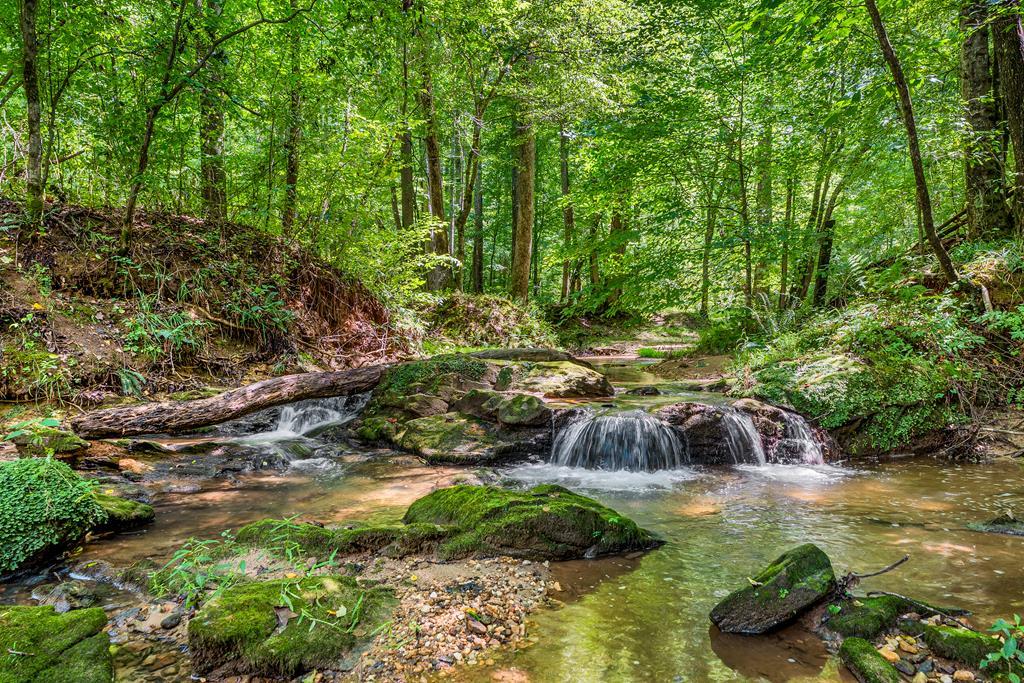452 blacks mill road
Dawsonville, GA 30534
4 BEDS 4-Full BATHS
8.89 AC LOTResidential - Residential

Bedrooms 4
Full Baths 4
Acreage 8.89
Status Off Market
MLS # 418253
County Dawson
More Info
Category Residential - Residential
Status Off Market
Acreage 8.89
MLS # 418253
County Dawson
Welcome to Moss Creek Farm....a true one-of-a-kind property. The front elevation immediately draws your eye with bold architectural lines and custom front door makes a memorable first impression. This mountain modern retreat is set on just under 9 acres of private, pristine land and has been fully renovated from top to bottom with extraordinary attention to detail. The result is a sophisticated blend of sleek contemporary living and natural serenity. Inside, the main level offers two refined primary suites and two beautifully updated baths, providing both comfort and flexibility. The open-concept kitchen is a true showpiece, featuring custom cabinetry, bold tilework, a standout island, a large picture window and a full pantry wall. Soaring vaulted ceilings and tongue-and-groove walls add warmth and dimension to the space. Hardwood floors extend throughout, and a modern cable-railed staircase leads to the terrace level. A 12-foot, four-panel sliding door opens to a 45-foot-long deck overlooking the grounds, creating a seamless indoor-outdoor living experience making entertaining a breeze. The primary suite is a private retreat, featuring a sliding door to the deck, expansive windows, and sweeping views. A custom walk-in closet with built-ins and a sliding barn door adds both function and flair. The en-suite bath stuns with a double trough sink, LED-backlit mirror, and dramatic black tile accent wall. An oversized shower with large-format tile, built-in shelving, and a wallpapered feature wall complete modern space.The terrace level is equally impressive, offering a spacious lounge or media area with high end light-colored LVP flooring, a large third bedroom, fully renovated full bath, and a versatile flex room suited for work, fitness, or creative space. This property features a large oversized three bay garage with 10 foot garage doors and can easily accommodate a lift! In law suite is also attached and huge walkable storage above. Can't miss this one!
Location not available
Exterior Features
- Construction Single Family
- Siding Frame, Concrete, Wood Siding, Stone
- Exterior Private Yard, Fire Pit, Garage Apartment, Retaining Walls
- Roof Metal
- Garage Yes
- Garage Description 3
- Water Well
- Sewer Septic Tank
Interior Features
- Appliances Refrigerator, Cooktop, Range, Oven, Microwave, Dishwasher, Washer, Dryer, Freezer, Gas Water Heater
- Heating Central, Propane
- Cooling Central Air
- Basement Permanent
- Fireplaces 1
- Year Built 2004
- Stories Two
Financial Information
- Parcel ID 098 045


 All information is deemed reliable but not guaranteed accurate. Such Information being provided is for consumers' personal, non-commercial use and may not be used for any purpose other than to identify prospective properties consumers may be interested in purchasing.
All information is deemed reliable but not guaranteed accurate. Such Information being provided is for consumers' personal, non-commercial use and may not be used for any purpose other than to identify prospective properties consumers may be interested in purchasing.