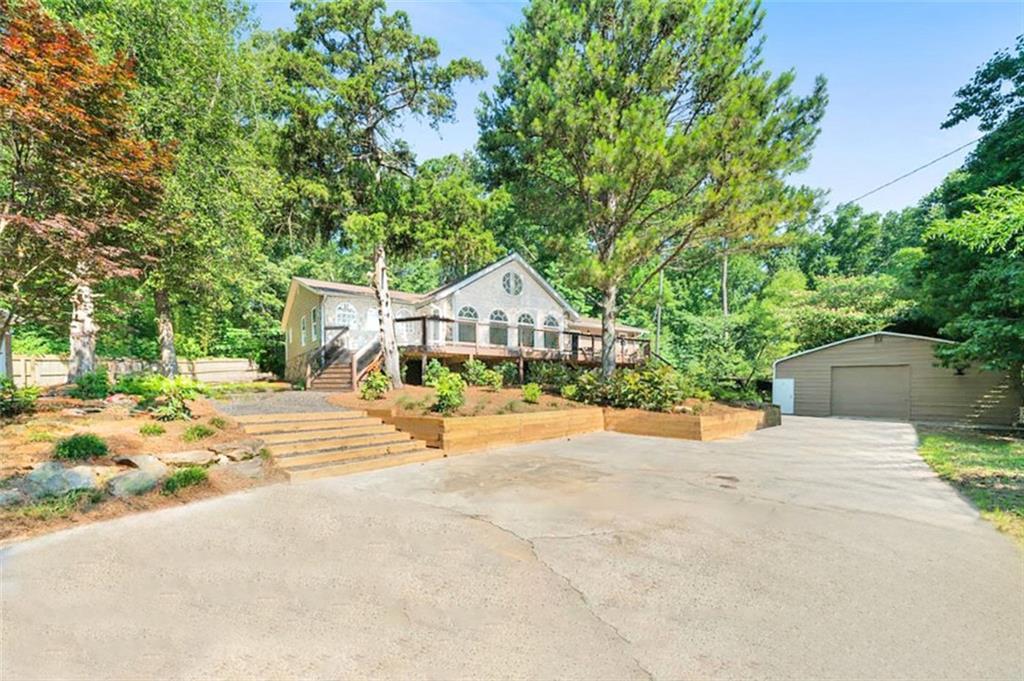528 pumpkinvine road
Acworth, GA 30101
5 BEDS 3-Full 1-Half BATHS
1.05 AC LOTResidential - Single Family

Bedrooms 5
Total Baths 4
Full Baths 3
Acreage 1.06
Status Off Market
MLS # 7643623
County Paulding
More Info
Category Residential - Single Family
Status Off Market
Acreage 1.06
MLS # 7643623
County Paulding
One-of-a-Kind Modern Luxury Retreat on Over an Acre with TWO Detached Garages
Prepare to be captivated by this extraordinary property—an inspired collaboration between Maverick Design and Wedgewood Homes. Every inch of the interior has been fully reimagined with designer-selected finishes, creating a true showcase of modern luxury. Set on a private, fully fenced 1+ acre lot, this estate offers unmatched style, space, and functionality just minutes from North Paulding.
Step inside and experience soaring cathedral ceilings, dramatic floor-to-ceiling windows, and a seamless flow of natural light. The heart of the home—the chef’s kitchen—is a masterpiece, boasting all-new custom cabinetry, a statement 36” range, an oversized quartz island, designer lighting, and a perfectly framed picture window over the sink. The expansive dining area seats 12+ with ease and extends onto a large entertaining deck, where peaceful mountain views create the ultimate backdrop for gatherings.
The primary suite is nothing short of a sanctuary, complete with a private sitting area, dual walk-in closets, and a spa-caliber bath featuring double vanities, a soaking tub, and an oversized glass shower with designer tile. Each of the three additional bedrooms is a private retreat with its own en-suite bath and walk-in closet, while a fifth bedroom offers versatility for a home office or studio. Even the functional spaces are thoughtfully elevated, with a designer mudroom and laundry area tucked off the rear entry.
Beyond the interiors, this property offers unmatched extras. A brand-new roof and HVAC provide peace of mind, while two detached garages add incredible versatility—a traditional two-car garage plus a massive 50’ x 30’ powered workshop perfect for car enthusiasts, hobbyists, or a home-based business. Additional outbuildings make homesteading simple, while the flat, usable land invites gardening, play, or future expansion.
This is more than a home—it’s a fully realized lifestyle retreat that blends high-end design with everyday livability. Rare, refined, and move-in ready, there’s truly nothing else like it on the market.
Location not available
Exterior Features
- Style Ranch
- Construction Single Family
- Siding Stone, Vinyl Siding
- Exterior Private Yard
- Roof Composition
- Garage Yes
- Garage Description 9
- Water Shared Well
- Sewer Septic Tank
- Lot Description Back Yard, Landscaped, Private
Interior Features
- Appliances Dishwasher, Gas Range, Microwave, Range Hood, Refrigerator
- Heating Central
- Cooling Ceiling Fan(s), Central Air
- Basement None
- Fireplaces Description None
- Year Built 2007
- Stories One
Neighborhood & Schools
- Subdivision None
- Elementary School Burnt Hickory
- Middle School Sammy McClure Sr.
- High School North Paulding
Financial Information
- Parcel ID 086538
Listing Information
Properties displayed may be listed or sold by various participants in the MLS.


 All information is deemed reliable but not guaranteed accurate. Such Information being provided is for consumers' personal, non-commercial use and may not be used for any purpose other than to identify prospective properties consumers may be interested in purchasing.
All information is deemed reliable but not guaranteed accurate. Such Information being provided is for consumers' personal, non-commercial use and may not be used for any purpose other than to identify prospective properties consumers may be interested in purchasing.