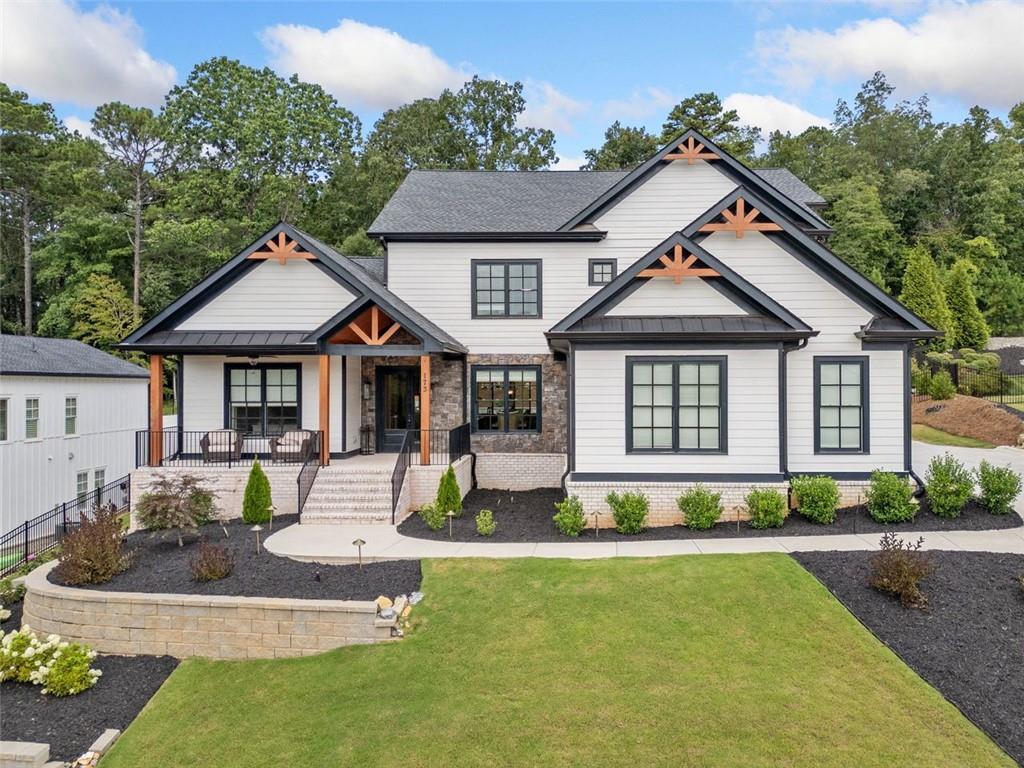173 terrace view drive
Acworth, GA 30101
5 BEDS 5-Full 1-Half BATHS
0.46 AC LOTResidential - Single Family

Bedrooms 5
Total Baths 6
Full Baths 5
Acreage 0.46
Status Off Market
MLS # 7625221
County Paulding
More Info
Category Residential - Single Family
Status Off Market
Acreage 0.46
MLS # 7625221
County Paulding
Luxury, privacy, and resort-style living await in this stunning 5-bedroom, 5.5-bath home in the exclusive Estates in Acworth. Positioned to take advantage of its peaceful surroundings, this home offers scenic vistas, exceptional privacy, and striking curb appeal.
Step inside to over 4,500 square feet of thoughtfully designed living space with 10 foot ceilings, including two true primary suites—one on each level. The main-level suite features a spa-like bathroom with a freestanding soaking tub, oversized double-entry shower, dual vanities, and an enormous walk-in closet. Upstairs, the second primary suite includes its own spacious walk-in shower and closet, ideal for multigenerational living or long-term guests.
From the moment you walk through the front door, you're greeted by a stunning open living area framed by a dramatic wall of sliding glass doors that offer a direct view of the outdoor kitchen and resort-style pool. These wide-opening doors blur the line between indoor comfort and outdoor entertaining, creating a seamless, light-filled space that feels like a private retreat.
This home was built for both everyday luxury and unforgettable entertaining. You’ll find multiple living areas, including a bright open-concept family room, a formal dining room, a great room off the foyer, an office/library, and a spacious upstairs loft. Every secondary bedroom includes a walk-in closet and private en-suite bath for maximum comfort and privacy.
The backyard is a showstopper—featuring a heated PebbleTec pool with integrated hot tub, built-in outdoor kitchen with granite countertops, grill, and ice maker, plus an electric retractable screen that transforms the patio into a screened-in lounge with the push of a button. Enjoy your own private retreat surrounded by a fully fenced yard, outdoor landscape lighting, and built-in speaker system for seamless indoor/outdoor sound.
Additional highlights include: 3-car side-entry garage with epoxy floors and custom storage cabinets, additional parking pad and expanded driveway, LVP flooring throughout the home, high-end lighting and fan fixtures, pre-wired whole-home and outdoor speaker system, whole-house water softener, filtration, and reverse osmosis system.
This one-of-a-kind property combines elegance, smart upgrades, and thoughtful design—all nestled in one of Acworth’s most desirable neighborhoods.
Schedule your private showing today!
Location not available
Exterior Features
- Style Craftsman
- Construction Single Family
- Siding Brick Front, HardiPlank Type
- Exterior Gas Grill, Lighting, Private Yard
- Roof Composition, Shingle
- Garage Yes
- Garage Description 3
- Water Public
- Sewer Public Sewer
- Lot Description Back Yard, Sloped
Interior Features
- Appliances Dishwasher, Electric Oven, Gas Range, Microwave, Refrigerator, Tankless Water Heater
- Heating Electric, Natural Gas
- Cooling Ceiling Fan(s), Central Air
- Basement None
- Fireplaces Description Family Room, Gas Log
- Year Built 2022
- Stories Two
Neighborhood & Schools
- Subdivision The Estates
- Elementary School Floyd L. Shelton
- Middle School Lena Mae Moses
- High School North Paulding
Financial Information
- Parcel ID 074954
Listing Information
Properties displayed may be listed or sold by various participants in the MLS.


 All information is deemed reliable but not guaranteed accurate. Such Information being provided is for consumers' personal, non-commercial use and may not be used for any purpose other than to identify prospective properties consumers may be interested in purchasing.
All information is deemed reliable but not guaranteed accurate. Such Information being provided is for consumers' personal, non-commercial use and may not be used for any purpose other than to identify prospective properties consumers may be interested in purchasing.