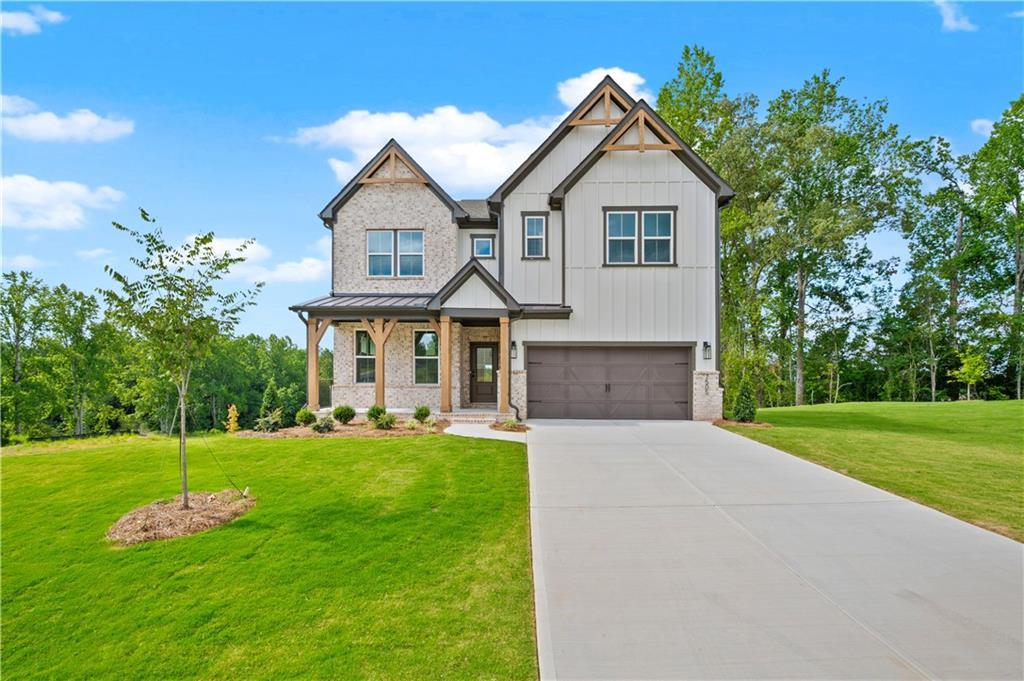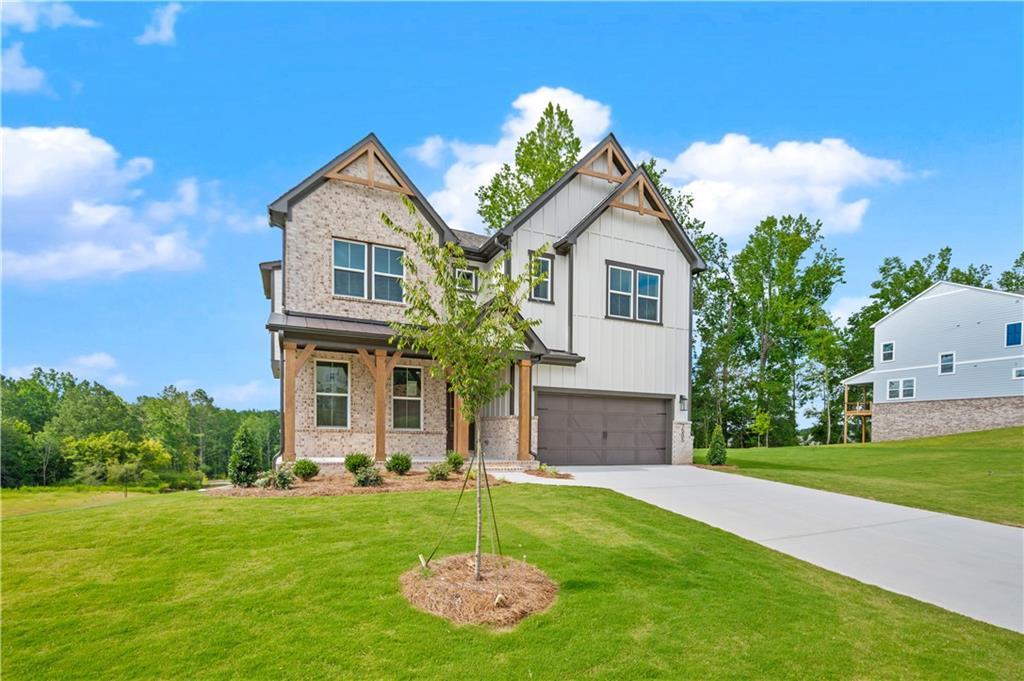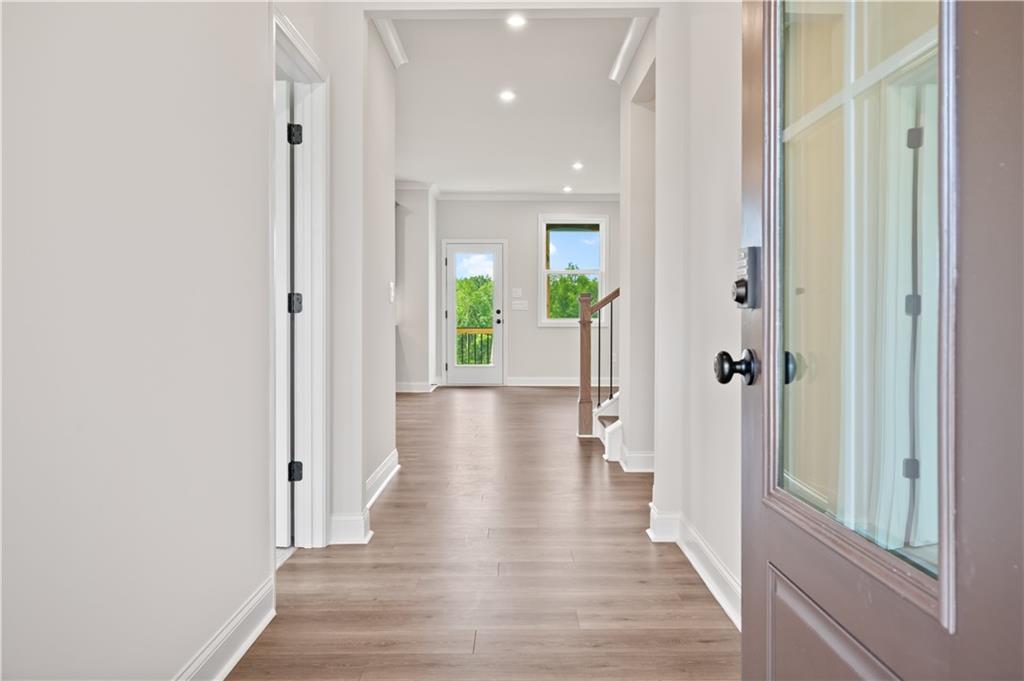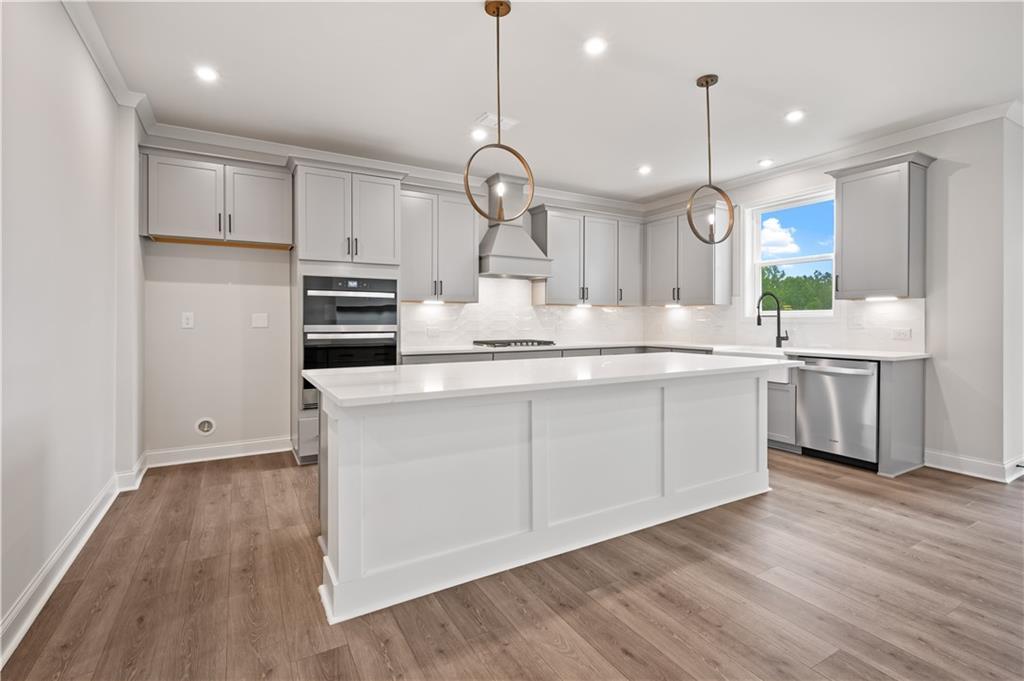Mountain Homes Realty
1-833-379-6393Price Changed
7505 woolf way
Cumming, GA 30028
$779,990
6 BEDS 5.5 BATHS
3,859 SQFT0.47 AC LOTResidential - Single Family
Price Changed




Bedrooms 6
Total Baths 6
Full Baths 5
Square Feet 3859
Acreage 0.48
Status Active
MLS # 7556876
County Forsyth
More Info
Category Residential - Single Family
Status Active
Square Feet 3859
Acreage 0.48
MLS # 7556876
County Forsyth
INCLUDED FINISHED BASEMENT!! Hurry, it's a limited opportunity! BRAND NEW COMMUNITY with spacious tree lined lots, scenic mountain views in Cumming Ga. The Canton floor plan, a 2-story single family with finished basement 6 bed 5.5 bath home, provides a warm and inviting, open concept layout with a kitchen that flows directly to the great room. Also, features a guest suite on the main level, covered back deck, loft space on the 2nd floor, kitchen with stainless steel Whirlpool appliances, large stone island, stunning cabinetry and walk-in pantry. Step outside and enjoy a blend of nature and convenience just minutes from Matt Park, Coal Mountain Park, Cumming City Center, shopping, Lake Lanier and local amenities.
Beazer Homes is proud to be America’s #1 Energy-Efficient homebuilder. In 2024, our homes achieved an average net HERS® score of 37 (including solar) and a gross HERS® score of 42—the lowest publicly reported scores among the top 30 U.S. homebuilders identified by Builder Magazine’s Top 100 list (ranked by 2024 closings).
Take advantage of our special buyer incentives which may include closing costs, design studio upgrades, FLEX dollars, and more. Contact us today to learn more about how you can benefit from these exclusive offers. Schedule a VIP private tour today! Estimated Home Completion June-July 2025. **Photos are of a finished Model Home.
Location not available
Exterior Features
- Style Farmhouse
- Construction Single Family
- Siding Brick, Frame, HardiPlank Type
- Exterior Other
- Roof Composition
- Garage Yes
- Garage Description 2
- Water Public
- Sewer Public Sewer
- Lot Description Back Yard, Level
Interior Features
- Appliances Dishwasher, Electric Water Heater, ENERGY STAR Qualified Appliances, ENERGY STAR Qualified Water Heater, Gas Cooktop, Microwave
- Heating ENERGY STAR Qualified Equipment, Zoned
- Cooling ENERGY STAR Qualified Equipment, Zoned
- Basement Daylight, Finished, Finished Bath, Full, Walk-Out Access
- Fireplaces Description Family Room
- Living Area 3,859 SQFT
- Year Built 2025
- Stories Two
Neighborhood & Schools
- Subdivision Tiberon Woods
- Elementary School Matt
- Middle School Liberty - Forsyth
- High School North Forsyth
Financial Information
Additional Services
Internet Service Providers
Listing Information
Listing Provided Courtesy of Beazer Realty Corp. - lynn.cooper@beazer.com
Listing data is current as of 08/02/2025.


 All information is deemed reliable but not guaranteed accurate. Such Information being provided is for consumers' personal, non-commercial use and may not be used for any purpose other than to identify prospective properties consumers may be interested in purchasing.
All information is deemed reliable but not guaranteed accurate. Such Information being provided is for consumers' personal, non-commercial use and may not be used for any purpose other than to identify prospective properties consumers may be interested in purchasing.