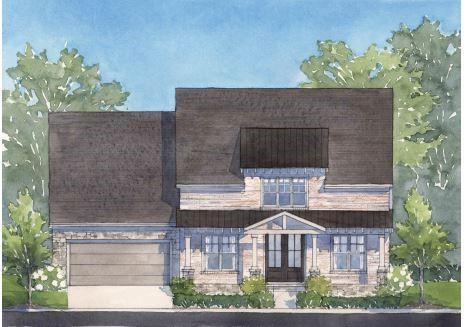5315 keepsake court
Cumming, GA 30040
3 BEDS 3-Full BATHS
0.4 AC LOTResidential - Single Family

Bedrooms 3
Total Baths 3
Full Baths 3
Acreage 0.41
Status Off Market
MLS # 7601164
County Forsyth
More Info
Category Residential - Single Family
Status Off Market
Acreage 0.41
MLS # 7601164
County Forsyth
Stunning Alexander Plan in Heirloom — 3 Beds • 3 Baths • Bonus Room + Office
Step into luxury with this four-sided brick Alexander plan by Empire Communities offering 2,870+ sq ft of well-designed living space. Featuring a versatile upstairs bonus room ideal for media nights, a dedicated office downstairs, and effortless attic access, this home balances form and function. The open-concept main level anchors around an entertainer’s kitchen with quartz counters, a spacious pantry, and seamless flow into the family and dining areas. The owner’s suite delights with dual walk-in closets and a spa-inspired bath, while two additional bedrooms and baths offer comfort and style.
Beyond the home, Heirloom is a community built for connection. Imagine early morning hikes on scenic trails, afternoons on Pickleball courts, and evenings socializing at the clubhouse. This is more than a house—it’s a lifestyle. From tree-lined streets to purposeful design, this is where quality, luxury, and community intersect.
Why this home stands out:
Four-sided brick exterior adds curb appeal & durability
Spacious bonus room + main-floor office, flexible for media, work, play
Open, entertainer’s kitchen with quartz countertops & walk-in pantry
Owner’s suite with dual large closets & oversized shower
Active, amenity-rich community: trails, clubhouse, pickleball – perfect for vibrant living
Positioned in the heart of Forsyth County, with award-winning schools, this Alexander plan is ready to elevate your lifestyle. Welcome home to the luxury of peace, play, and connection.
Location not available
Exterior Features
- Style Cottage, Farmhouse, Ranch
- Construction Single Family
- Siding Brick 4 Sides
- Exterior Private Entrance, Private Yard
- Roof Composition
- Garage Yes
- Garage Description 2
- Water Public
- Sewer Public Sewer
- Lot Description Back Yard, Front Yard, Landscaped, Mountain Frontage, Sprinklers In Front, Sprinklers In Rear
Interior Features
- Appliances Dishwasher, Disposal, Electric Oven, Gas Cooktop, Microwave, Range Hood
- Heating Natural Gas
- Cooling Electric
- Basement None
- Fireplaces Description Electric, Family Room
- Year Built 2025
- Stories Two
Neighborhood & Schools
- Subdivision Heirloom
- Elementary School Sawnee
- Middle School Otwell
- High School Forsyth Central


 All information is deemed reliable but not guaranteed accurate. Such Information being provided is for consumers' personal, non-commercial use and may not be used for any purpose other than to identify prospective properties consumers may be interested in purchasing.
All information is deemed reliable but not guaranteed accurate. Such Information being provided is for consumers' personal, non-commercial use and may not be used for any purpose other than to identify prospective properties consumers may be interested in purchasing.