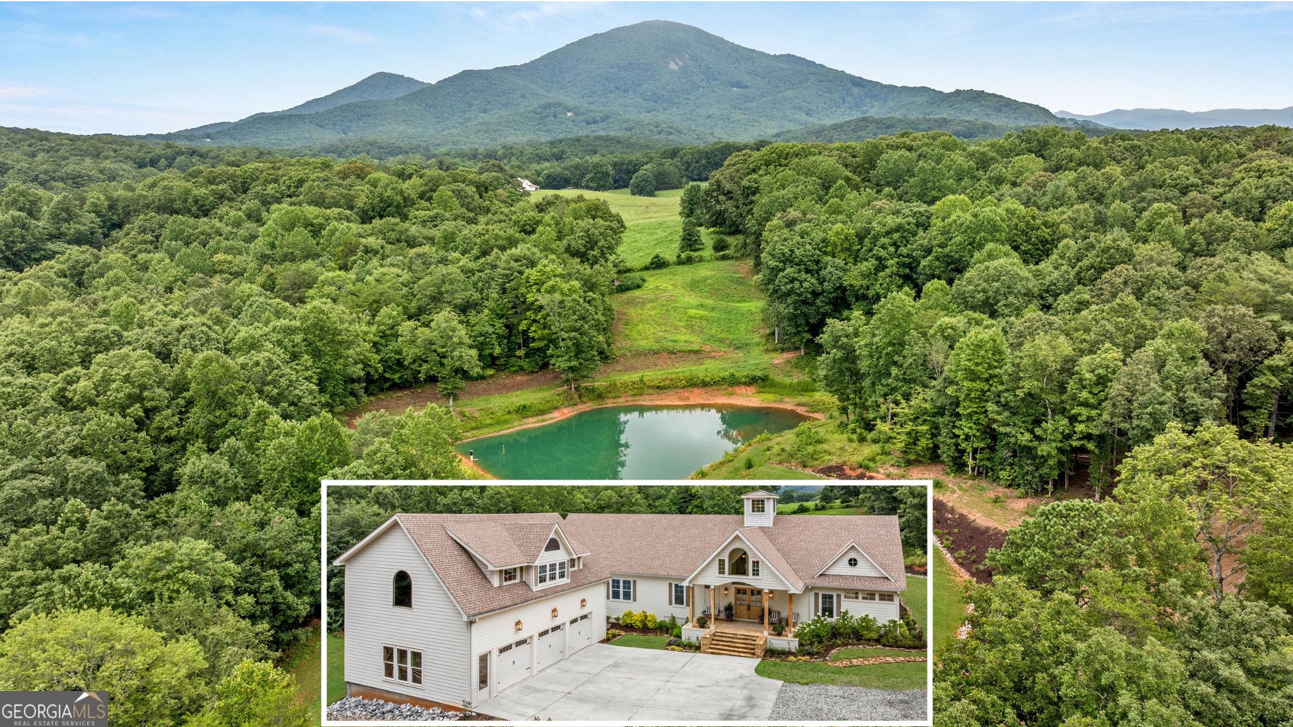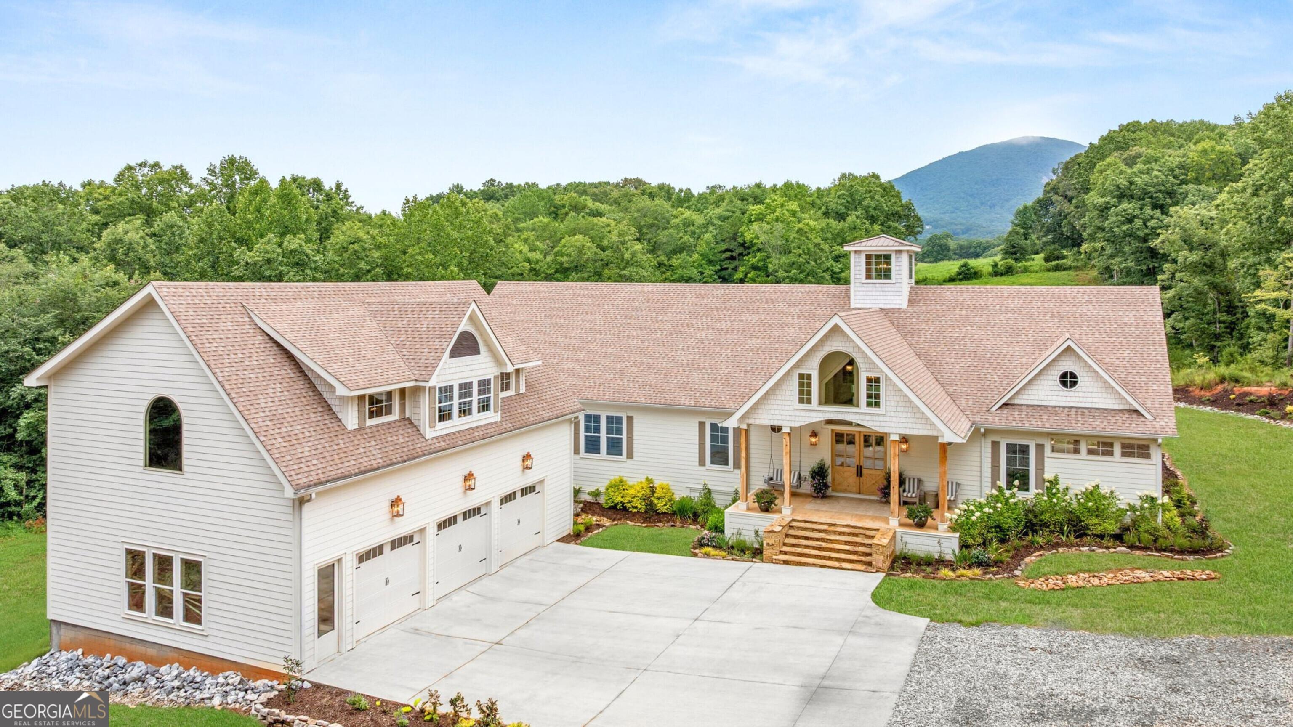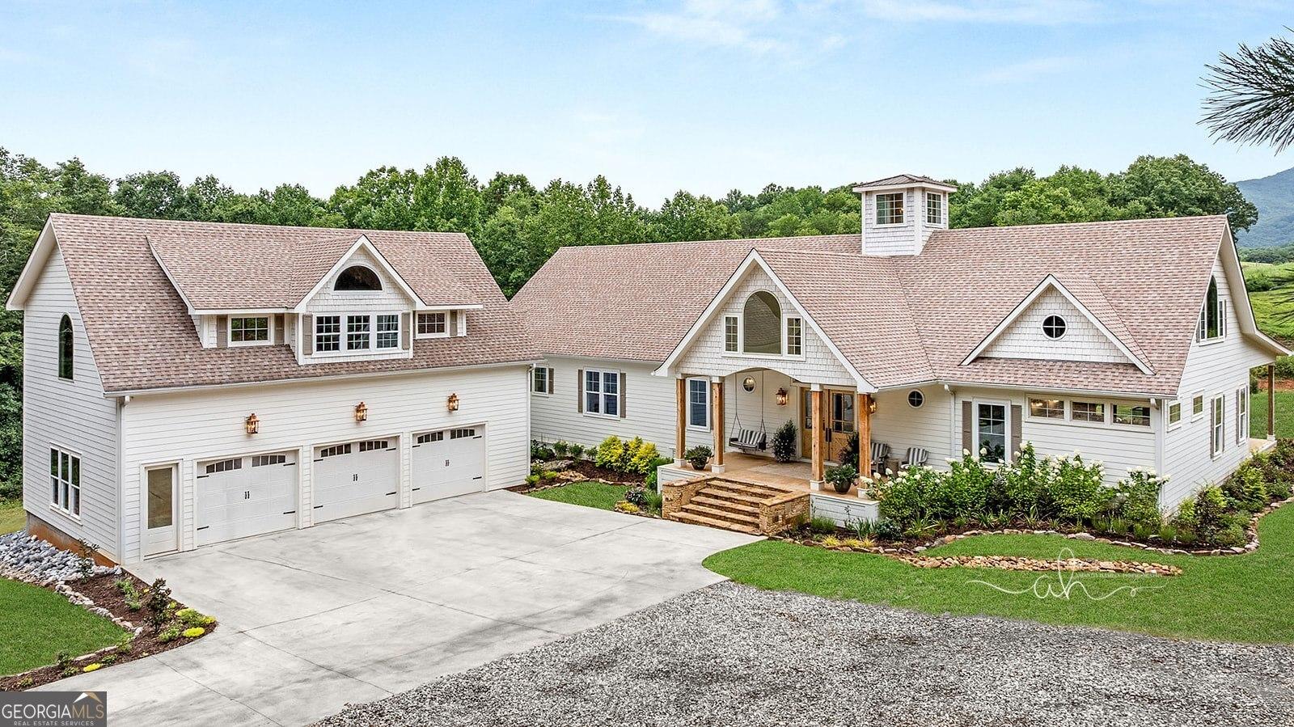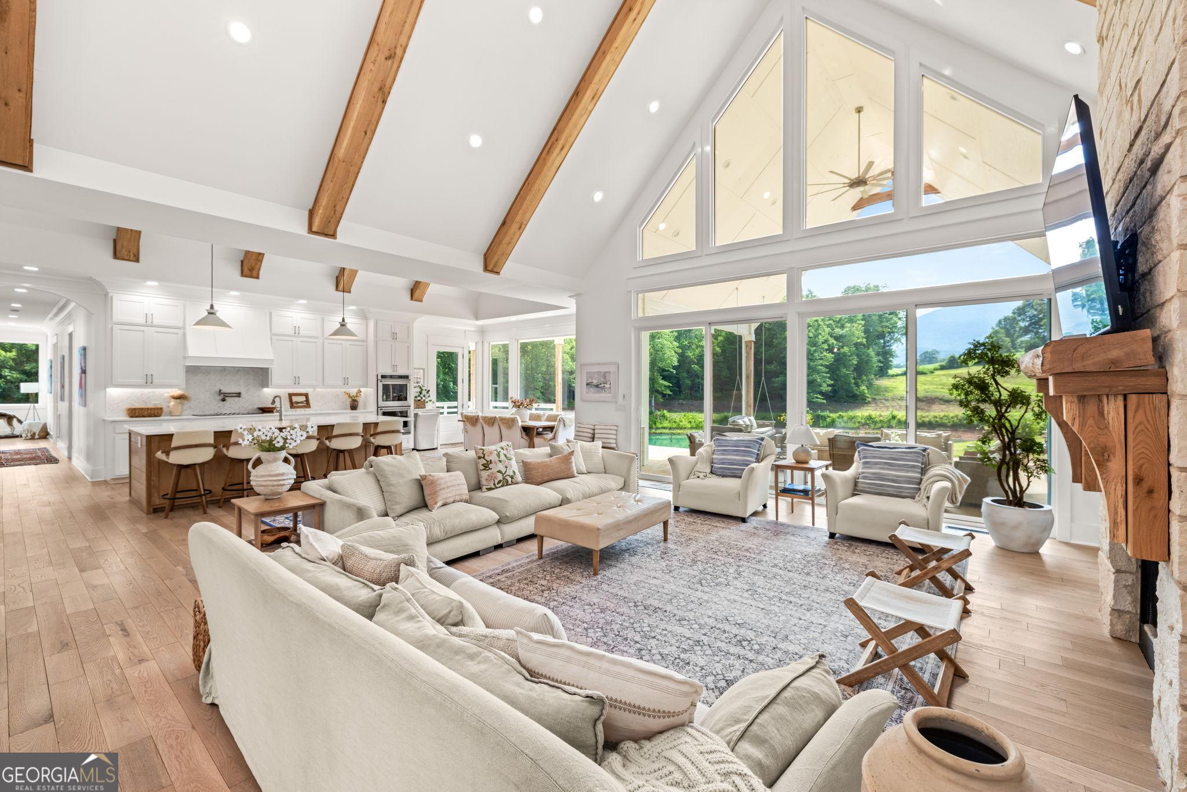Mountain Homes Realty
1-833-379-6393Waterfront
620 slaton ridge, cleveland ga 30528
Cleveland, GA 30528
$1,395,000
3 BEDS 3 BATHS
3,708 SQFT13.21 AC LOTResidential - Single Family
Waterfront




Bedrooms 3
Total Baths 3
Full Baths 3
Square Feet 3708
Acreage 13.21
Status Active
MLS # 10554026
County White
More Info
Category Residential - Single Family
Status Active
Square Feet 3708
Acreage 13.21
MLS # 10554026
County White
Perched on 13.21 private acres with unobstructed views of Mt. Yonah, this 2022 custom-built estate offers refined mountain living with exceptional privacy. Single-level 3,708 sq ft open-concept design with soaring vaulted ceilings, 10-foot ceilings throughout, 8-foot doors, and custom white oak beams milled from trees on the property. A functional cupola fills the great room with natural light, complemented by two Texas limestone fireplaces. - PRIMARY & INTERIOR: Spacious primary suite with spa-like bath. All bedrooms, gourmet kitchen, and main living areas capture mountain views. Dedicated office, oversized laundry room, and expansive covered back porch ideal for relaxing or entertaining. - LAND & SETTING: Wooded walking trails, stocked pond, abundant wildlife, and impressive private bridge over a gently flowing creek. Accessed via Slaton Ridge, a well-maintained natural gravel road that enhances privacy and mountain character. Attached 1,400 sq ft 3-car garage with vaulted bonus room, plumbing access, and electrical sub-panel for future flexibility. - LOCATION: Approx. 10 min to Helen, downtown Cleveland, and Clarkesville. 12-15 min to Sautee-Nacoochee, Mount Yonah hiking, Northeast Georgia Medical Center (Demorest), and Habersham County Airport (private/general aviation). 18-22 min to GA-365/I-985 via Duncan Bridge Rd. 30-35 min to Lake Burton and Gainesville. Approx. 1.5 hrs to Atlanta & Hartsfield-Jackson Atlanta International Airport (ATL) and Greenville & Greenville-Spartanburg International Airport (GSP). A rare opportunity to own a private North Georgia retreat where luxury design and natural beauty meet.
Location not available
Exterior Features
- Style Craftsman
- Construction Single Family
- Siding Concrete
- Roof Composition
- Garage Yes
- Garage Description Attached
- Water Private, Well
- Sewer Septic Tank
- Lot Description Cul-De-Sac, Private
Interior Features
- Appliances Cooktop, Dishwasher, Double Oven, Dryer, Electric Water Heater, Microwave, Refrigerator, Stainless Steel Appliance(s), Washer
- Heating Electric
- Cooling Central Air, Electric, Zoned
- Basement Crawl Space
- Fireplaces Description Family Room, Gas Log, Master Bedroom
- Living Area 3,708 SQFT
- Year Built 2022
- Stories One
Neighborhood & Schools
- Subdivision None
- Elementary School Mt Yonah
- Middle School White County
- High School White County
Financial Information
- Parcel ID 073 193D
Additional Services
Internet Service Providers
Listing Information
Listing Provided Courtesy of Real Broker LLC - membership@therealbrokerage.com
 © 2026 Georgia MLS. All rights reserved. Information deemed reliable but not guaranteed.
© 2026 Georgia MLS. All rights reserved. Information deemed reliable but not guaranteed.Listing data is current as of 02/09/2026.


 All information is deemed reliable but not guaranteed accurate. Such Information being provided is for consumers' personal, non-commercial use and may not be used for any purpose other than to identify prospective properties consumers may be interested in purchasing.
All information is deemed reliable but not guaranteed accurate. Such Information being provided is for consumers' personal, non-commercial use and may not be used for any purpose other than to identify prospective properties consumers may be interested in purchasing.