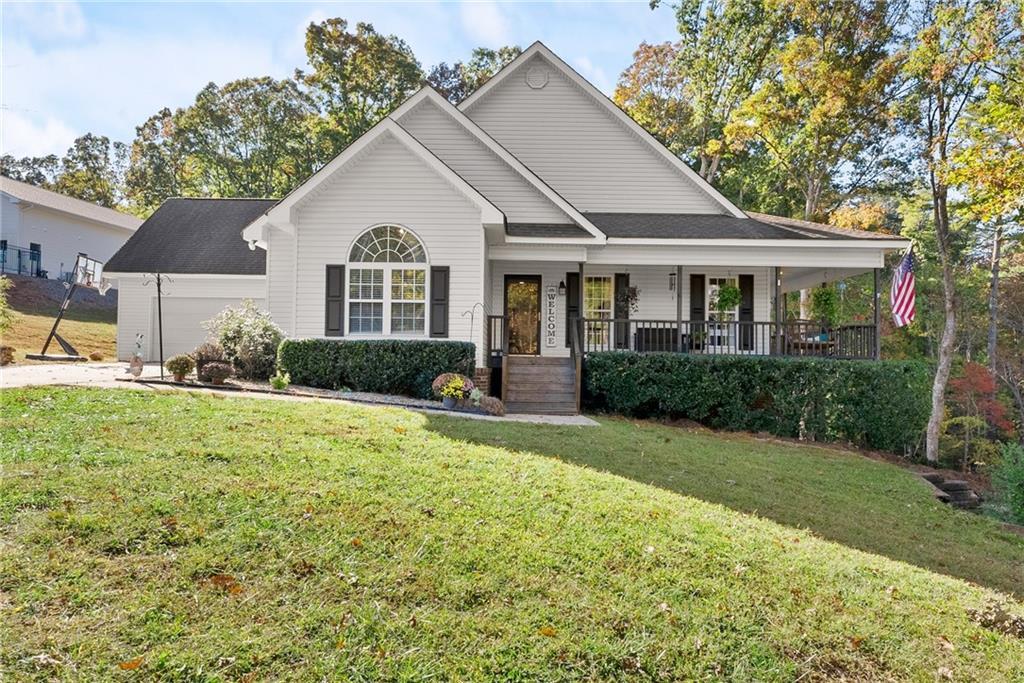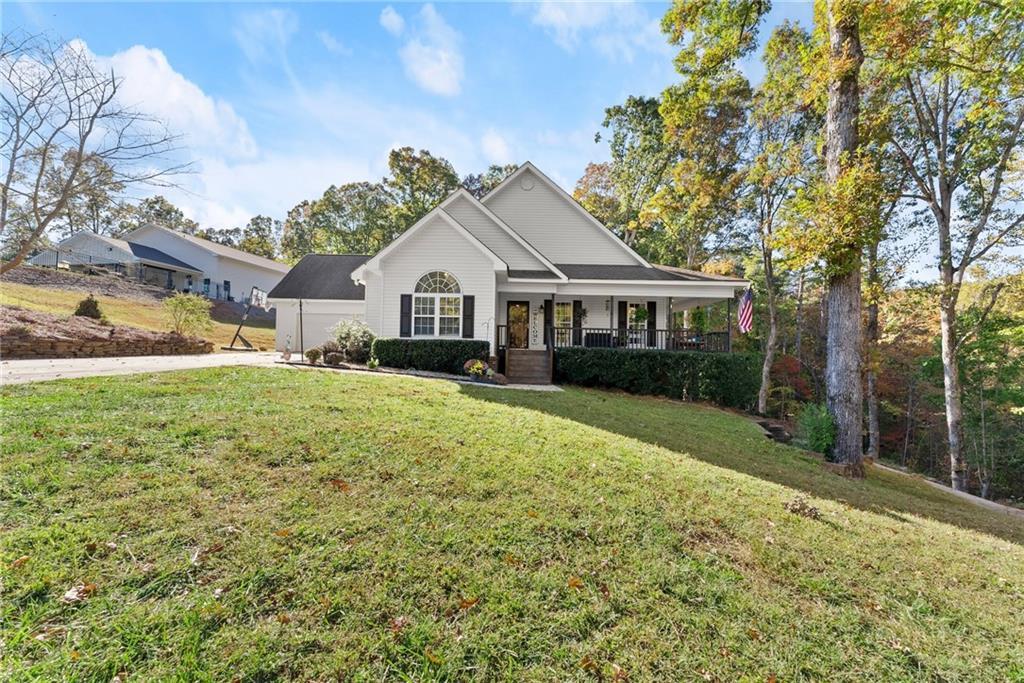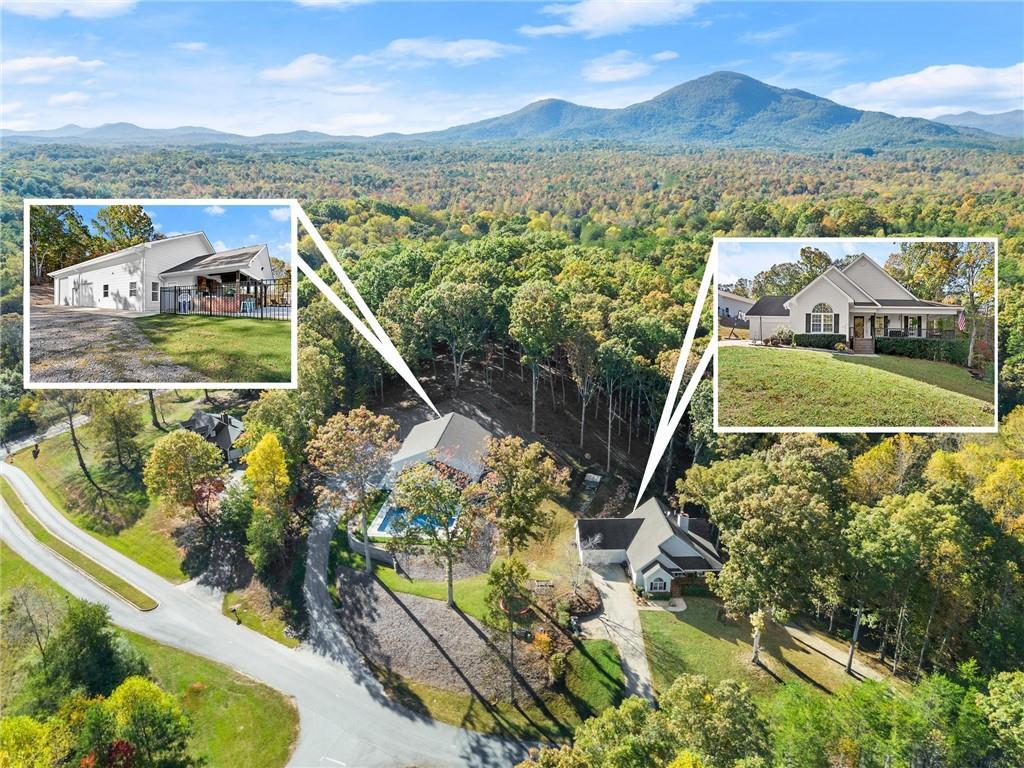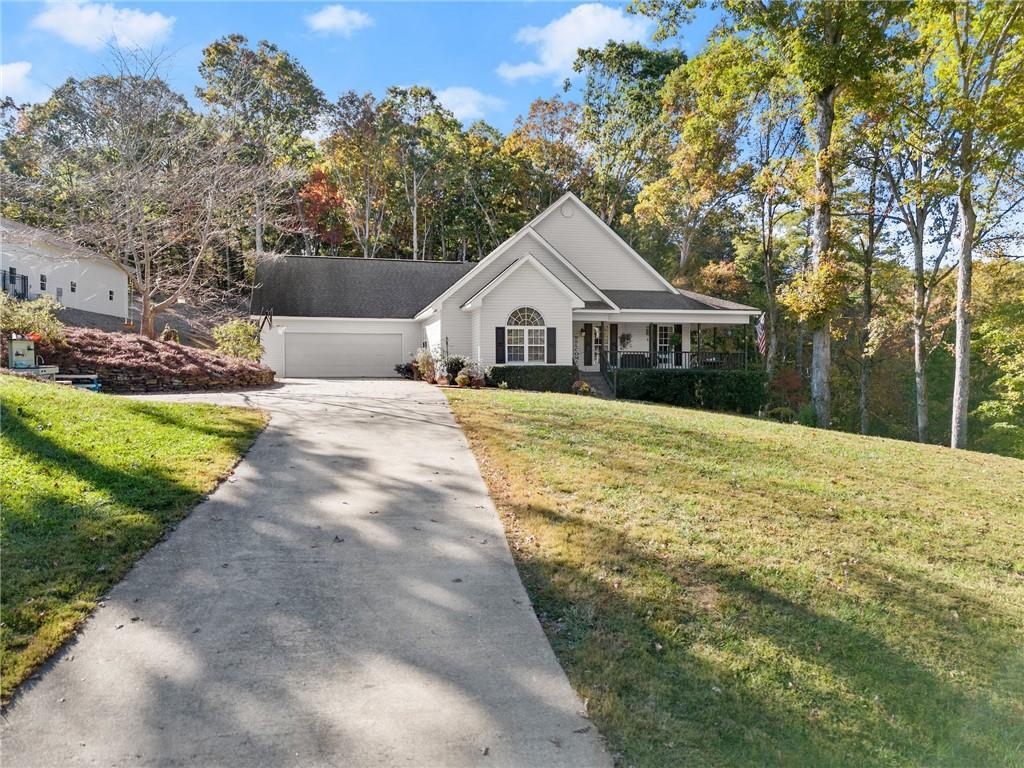Mountain Homes Realty
1-833-379-6393125 rainbow circle
Cleveland, GA 30528
$875,000
6 BEDS 7 BATHS
4,373 SQFT4.17 AC LOTResidential - Single Family




Bedrooms 6
Total Baths 7
Full Baths 6
Square Feet 4373
Acreage 4.18
Status Active
MLS # 7618995
County White
More Info
Category Residential - Single Family
Status Active
Square Feet 4373
Acreage 4.18
MLS # 7618995
County White
Listed below appraised value! Welcome to this exceptional dual-residence property, offering luxurious living, versatile spaces, and breathtaking all-season mountain views, all set on over 4 acres of scenic land. The main residence is a spacious 5-bedroom, 4-bath home, featuring a master suite on the main level with a double vanity, plus two additional bedrooms on this floor. Upstairs, a large bonus room with a walk-in closet and a spacious bathroom with double vanities currently serves as a generous bedroom. The living room captivates with its two-story fireplace and soaring open ceilings, creating a warm yet impressive space to gather. Downstairs, the basement provides an office, an additional family room, and an additional bedroom. The space also has an unfinished area that would be perfect for a workshop, gym, or storage area for all your outdoor items. The 1-bedroom, 1.5-bath guest house built in 2023 offers added convenience and privacy, with an additional full bath by the pool and a half bath in the garage area. Guest house offers its own separate septic tank along with separately metered utilities. The oversized garage, with large RV/boat doors, offers abundant storage and an unfinished loft area awaiting your touch. Outside, take in the serene mountain views from the beautiful saltwater pool, where a covered seating area and fully equipped outdoor kitchen provide the perfect space for entertaining or relaxing year-round. Experience the best of both worlds-luxury living with stunning mountain views in a property designed to meet every need.In addition, community offers neighborhood river access. Don't miss this rare opportunity.
Location not available
Exterior Features
- Style Ranch
- Construction Single Family
- Siding HardiPlank Type, Vinyl Siding
- Exterior Gas Grill, Other
- Roof Shingle
- Garage Yes
- Garage Description 2
- Water Public
- Sewer Septic Tank
- Lot Description Back Yard, Landscaped, Private, Sloped, Wooded
Interior Features
- Appliances Dishwasher, Dryer, Electric Cooktop, Electric Oven, Microwave, Washer
- Heating Central
- Cooling Ceiling Fan(s), Central Air
- Basement Boat Door, Daylight, Driveway Access, Finished, Finished Bath
- Fireplaces Description Factory Built, Gas Log
- Living Area 4,373 SQFT
- Year Built 1999
- Stories Two
Neighborhood & Schools
- Subdivision Rainbow Ret
- Elementary School Mount Yonah
- Middle School White - Other
- High School White County
Financial Information
- Parcel ID 087E 030
Additional Services
Internet Service Providers
Listing Information
Listing Provided Courtesy of Keller Williams Lanier Partners - (770) 503-7070
Listing data is current as of 02/09/2026.


 All information is deemed reliable but not guaranteed accurate. Such Information being provided is for consumers' personal, non-commercial use and may not be used for any purpose other than to identify prospective properties consumers may be interested in purchasing.
All information is deemed reliable but not guaranteed accurate. Such Information being provided is for consumers' personal, non-commercial use and may not be used for any purpose other than to identify prospective properties consumers may be interested in purchasing.