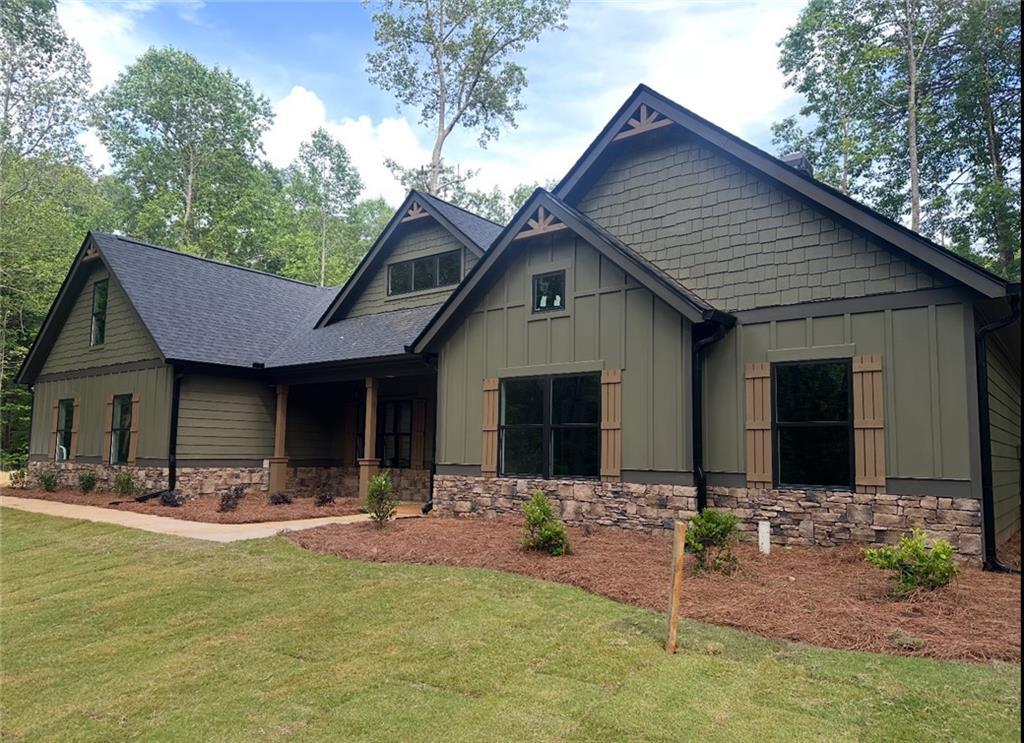381 chattahoochee glen road
Clarkesville, GA 30523
4 BEDS 3-Full BATHS
3.19 AC LOTResidential - Single Family

Bedrooms 4
Total Baths 3
Full Baths 3
Acreage 3.19
Status Off Market
MLS # 7585025
County Habersham
More Info
Category Residential - Single Family
Status Off Market
Acreage 3.19
MLS # 7585025
County Habersham
This beautifully crafted 4-bedroom, 3-bathroom ranch home offers nearly 2900 square feet of thoughtfully designed living space, nestled on just over 3 peaceful acres in a private, gated community. The beautiful double wood front doors welcome you into a home that offers elegance and comfort. The open-concept living area is centered around a wood-burning fireplace, creating a warm gathering space that flows seamlessly into a chef's dream kitchen. Quartz countertops, tile backsplash, and an oversized walk-in pantry-truly a standout feature-makes this kitchen both beautiful, functional and ideal for the entertainer. The mudroom with a built-in bench leads to a well-placed laundry room with luxury vinyl tile (LVT), located for convenience. Each of the three bathrooms features durable tile flooring and clean, modern finishes. An unfinished bonus room offers future flexibility for additional living or storage space. The spacious primary suite features an oversized tile shower, a pebble mosaic floor, and textured wave tile for a relaxing experience. A double vanity and a generously sized walk-in closet complete the space with style and practicality. The outdoor patio features a second wood-burning fireplace providing year-round enjoyment, adding to the already tranquil setting with seasonal mountain views. The paved private driveway winds through mature trees, opening to a side-entry garage.
Location not available
Exterior Features
- Style Craftsman, Ranch
- Construction Single Family
- Siding Vinyl Siding
- Exterior Other
- Roof Composition
- Garage Yes
- Garage Description 2
- Water Well
- Sewer Septic Tank
- Lot Description Other
Interior Features
- Appliances Microwave
- Heating Electric
- Cooling Electric
- Basement None
- Fireplaces Description Factory Built, Outside
- Year Built 2025
- Stories One
Neighborhood & Schools
- Subdivision Chattahoochee Glen
- Elementary School Fairview - Habersham
- Middle School North Habersham
- High School Habersham Central
Financial Information
- Parcel ID 006 052


 All information is deemed reliable but not guaranteed accurate. Such Information being provided is for consumers' personal, non-commercial use and may not be used for any purpose other than to identify prospective properties consumers may be interested in purchasing.
All information is deemed reliable but not guaranteed accurate. Such Information being provided is for consumers' personal, non-commercial use and may not be used for any purpose other than to identify prospective properties consumers may be interested in purchasing.