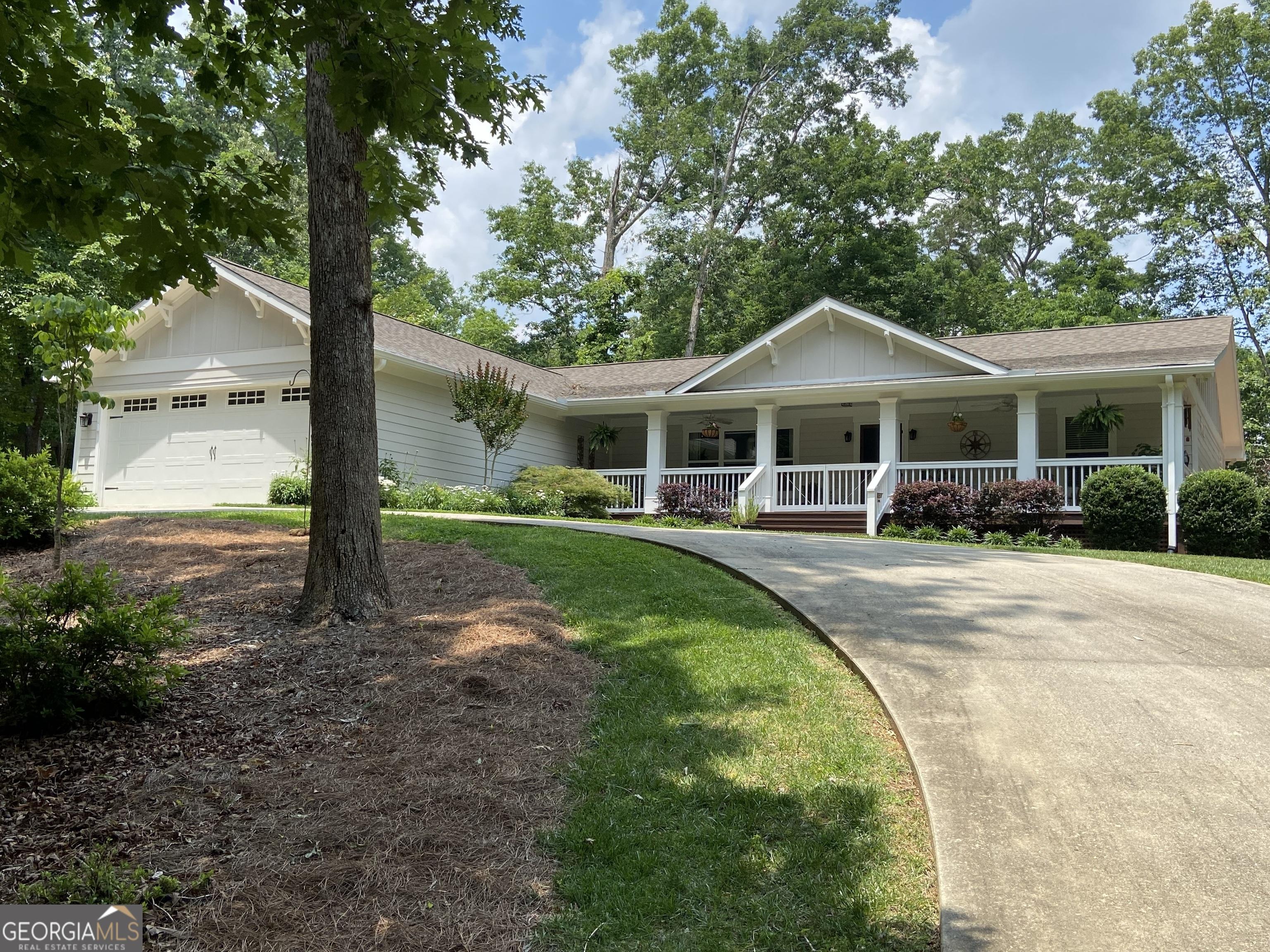301 mccartan trail, clarkesville ga 30523
Clarkesville, GA 30523
3 BEDS 2-Full 1-Half BATHS
2 AC LOTResidential - Single Family

Bedrooms 3
Total Baths 3
Full Baths 2
Acreage 2
Status Off Market
MLS # 10571092
County Habersham
More Info
Category Residential - Single Family
Status Off Market
Acreage 2
MLS # 10571092
County Habersham
Welcome to this beautifully-maintained, single-story open concept home in the peaceful Riverwilde neighborhood. With fresh exterior paint and a brand new roof coming soon, this home is move in ready. A welcoming covered front porch is perfect for your morning coffee or greeting guest. Step inside to a spacious living room with a built-in bookcase seamlessly connected to a large kitchen with an island, walk-in pantry and adjoining dining area, perfect for entertaining. The dining space opens to a heated and cooled sunporch adding another 235 sq ft of additional year-round living space and offering views of the fenced backyard. The backyard includes a cottage garden full of beautiful perennial plants with seasonal mountain views. This thoughtfully designed split-bedroom plan offers privacy and comfort. The primary suite features a spa like bathroom and a generous walk-in closet. On the opposite side of the home, through double French doors you'll find a guest half-bath and two secondary bedrooms connected by a Jack and Jill bathroom. The large, attached garage measures 30' x 24' ample room for 2 cars, a workshop and a workout area. All situated on a private 2 acre lot located just 3miles from downtown Clarkesville. Schedule your showing today!
Location not available
Exterior Features
- Style Craftsman, Ranch, Traditional
- Construction Single Family
- Siding Concrete
- Roof Composition
- Garage Yes
- Garage Description Garage, Storage, Attached, Kitchen Level, Garage Door Opener
- Water Public
- Sewer Septic Tank
- Lot Description Sloped
Interior Features
- Appliances Dishwasher, Disposal, Electric Water Heater, Ice Maker, Microwave, Range, Refrigerator, Stainless Steel Appliance(s)
- Heating Electric, Heat Pump
- Cooling Ceiling Fan(s), Central Air
- Basement Crawl Space
- Year Built 2015
- Stories One
Neighborhood & Schools
- Subdivision Riverwilde
- Elementary School Clarkesville
- Middle School North Habersham
- High School Habersham Central
Financial Information
- Parcel ID 099 086


 All information is deemed reliable but not guaranteed accurate. Such Information being provided is for consumers' personal, non-commercial use and may not be used for any purpose other than to identify prospective properties consumers may be interested in purchasing.
All information is deemed reliable but not guaranteed accurate. Such Information being provided is for consumers' personal, non-commercial use and may not be used for any purpose other than to identify prospective properties consumers may be interested in purchasing.