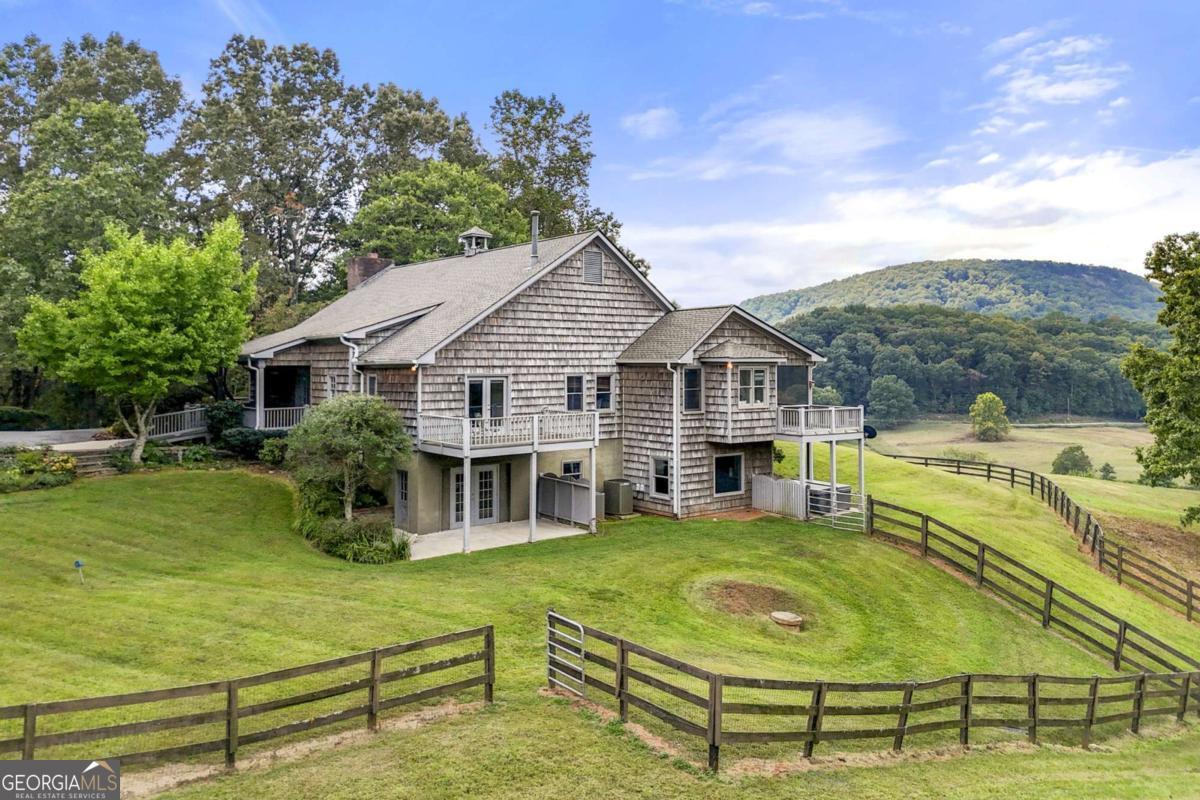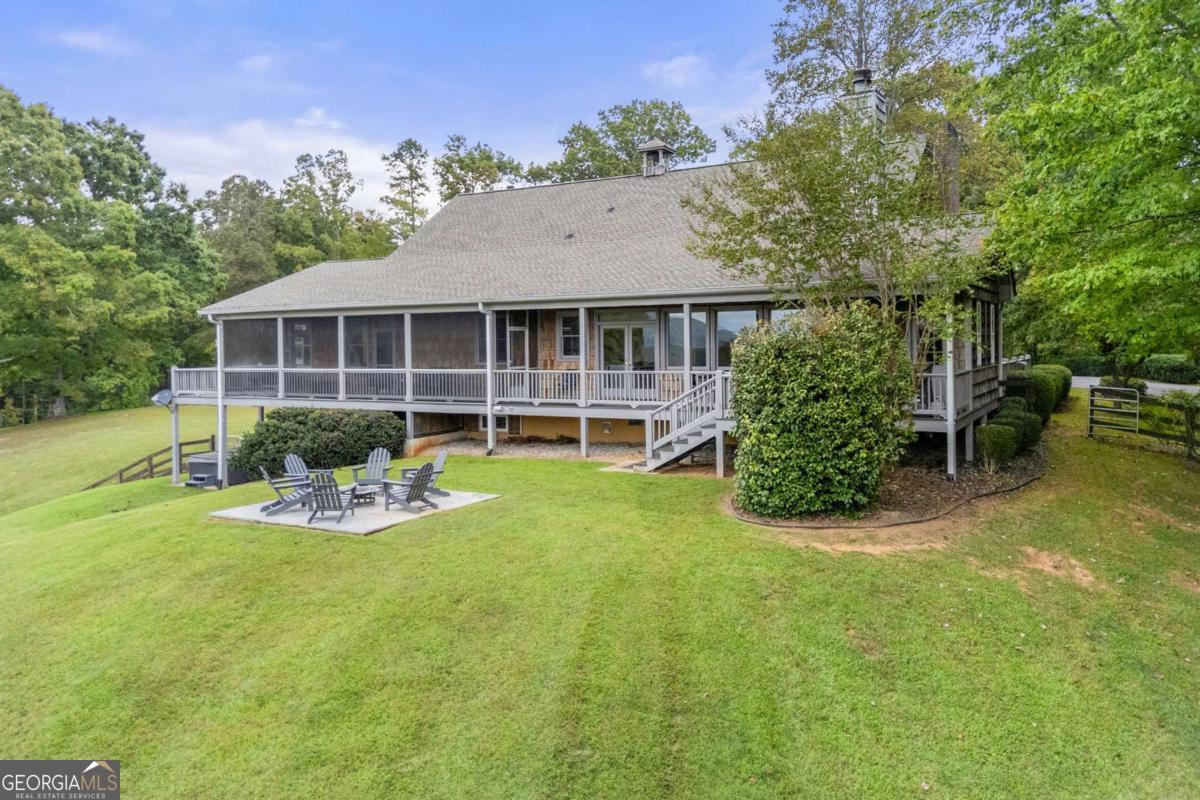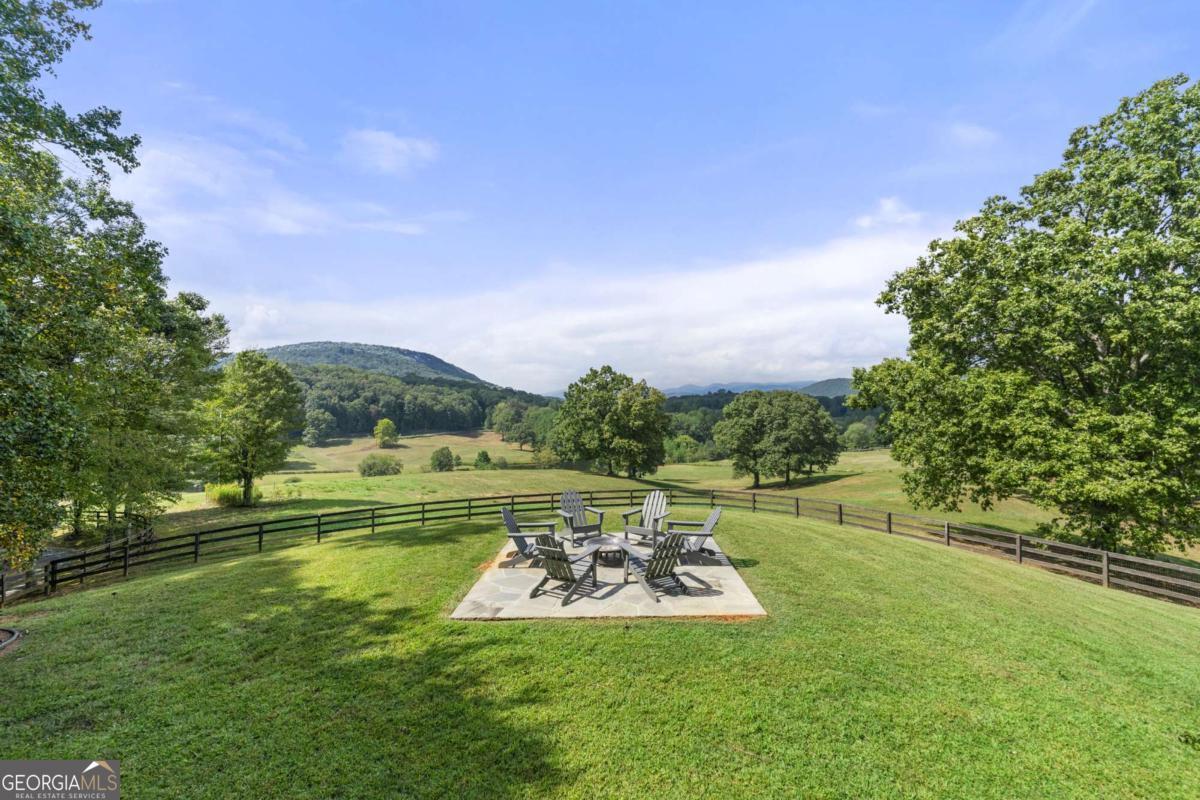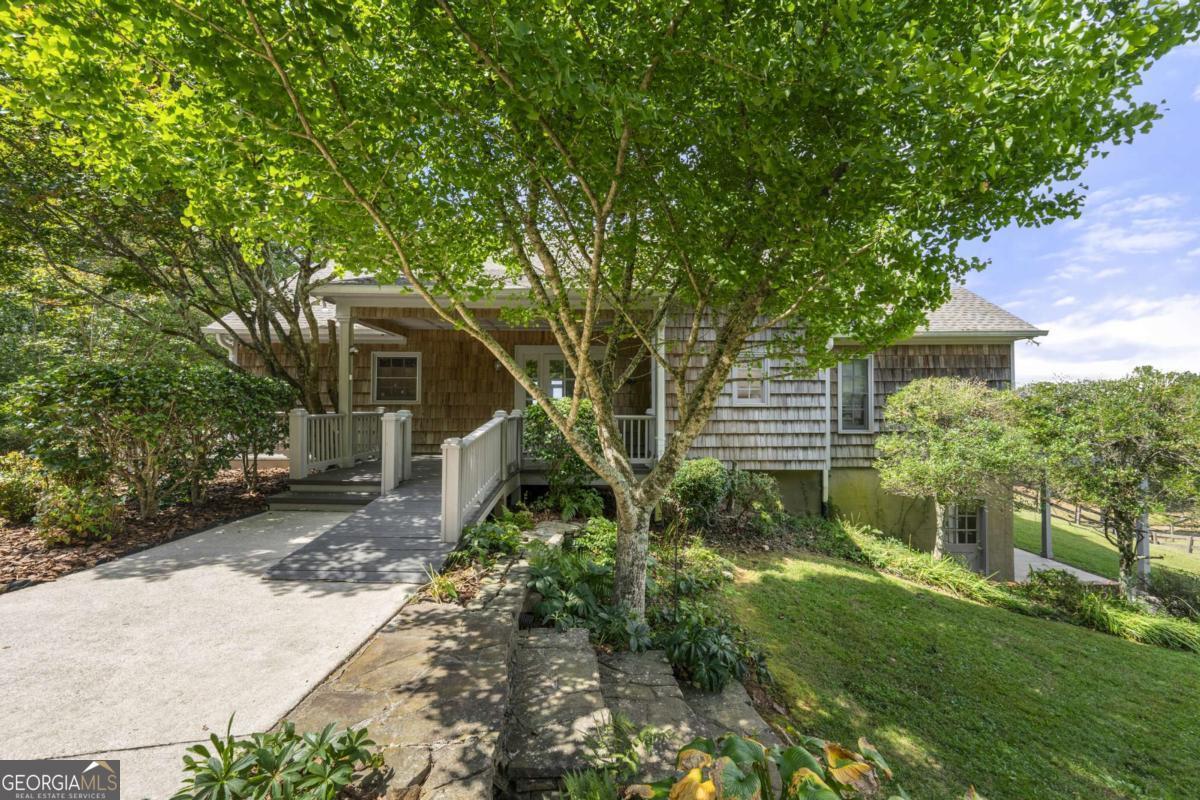Mountain Homes Realty
1-833-379-63932653 ben t huiet highway, clarkesville ga 30523
Clarkesville, GA 30523
$1,390,000
5 BEDS 4.5 BATHS
SQFT10 AC LOTResidential - Single Family




Bedrooms 5
Total Baths 5
Full Baths 4
Acreage 10
Status Active
MLS # 10612707
County Habersham
More Info
Category Residential - Single Family
Status Active
Acreage 10
MLS # 10612707
County Habersham
Overlooking what may be the most spectacular views in Sautee Valley, this five-bedroom, four-bath retreat is designed to capture the beauty and lifestyle of the mountains. Spacious yet comfortable, it seamlessly blends everyday living with room for entertaining, hosting friends and family, and enjoying ample outdoor space-for fido, a dream garden, or even a mini pony. On the main level, the dining room and cozy living room each feature their own fireplaces, while the kitchen - with a walk in pantry- flows effortlessly overlooking both spaces, all backdropped by gorgeous mountain vistas. The expansive primary suite offers private deck access, a soaking tub, separate shower, and water closet. Another bedroom suite, two additional bedrooms, a full bath, and a laundry room round out the main level. The terrace level is designed for fun and relaxation with a recreation space complete with built-in bunk beds, pool table, and private access to the hot tub. The grounds span approximately ten acres with dedicated pasture, front and backyard play spaces, and multiple ideal garden locations. A three-board horse fence punctuates the property, creating a storybook entrance. The detached two-car garage with flexible studio space invites endless possibilities-whether as a pottery studio, office, art retreat, garden headquarters, teenage hangout, or he/she/we shed. Enjoy the bucolic charm of the valley while being just a short drive from North Georgia's favorite destinations like Lake Burton, Sautee Nacoochee, wineries, dining, art studios, hiking, and more.
Location not available
Exterior Features
- Style Bungalow/Cottage, Traditional
- Construction Single Family
- Siding Wood Siding
- Exterior Balcony
- Roof Composition
- Garage Yes
- Garage Description Detached
- Water Well
- Sewer Septic Tank
- Lot Description Level, Pasture, Private, Sloped
Interior Features
- Appliances Dishwasher, Dryer, Refrigerator
- Heating Central
- Cooling Ceiling Fan(s), Central Air
- Basement Finished
- Fireplaces Description Gas Log
- Living Area SQFT
- Year Built 1980
- Stories One and One Half
Neighborhood & Schools
- Subdivision None
- Elementary School Other
- Middle School Other
- High School Habersham Central
Financial Information
- Parcel ID 017 007
Additional Services
Internet Service Providers
Listing Information
Listing Provided Courtesy of Mountain Sotheby's International - (706) 222-5588
 © 2026 Georgia MLS. All rights reserved. Information deemed reliable but not guaranteed.
© 2026 Georgia MLS. All rights reserved. Information deemed reliable but not guaranteed.Listing data is current as of 01/31/2026.


 All information is deemed reliable but not guaranteed accurate. Such Information being provided is for consumers' personal, non-commercial use and may not be used for any purpose other than to identify prospective properties consumers may be interested in purchasing.
All information is deemed reliable but not guaranteed accurate. Such Information being provided is for consumers' personal, non-commercial use and may not be used for any purpose other than to identify prospective properties consumers may be interested in purchasing.