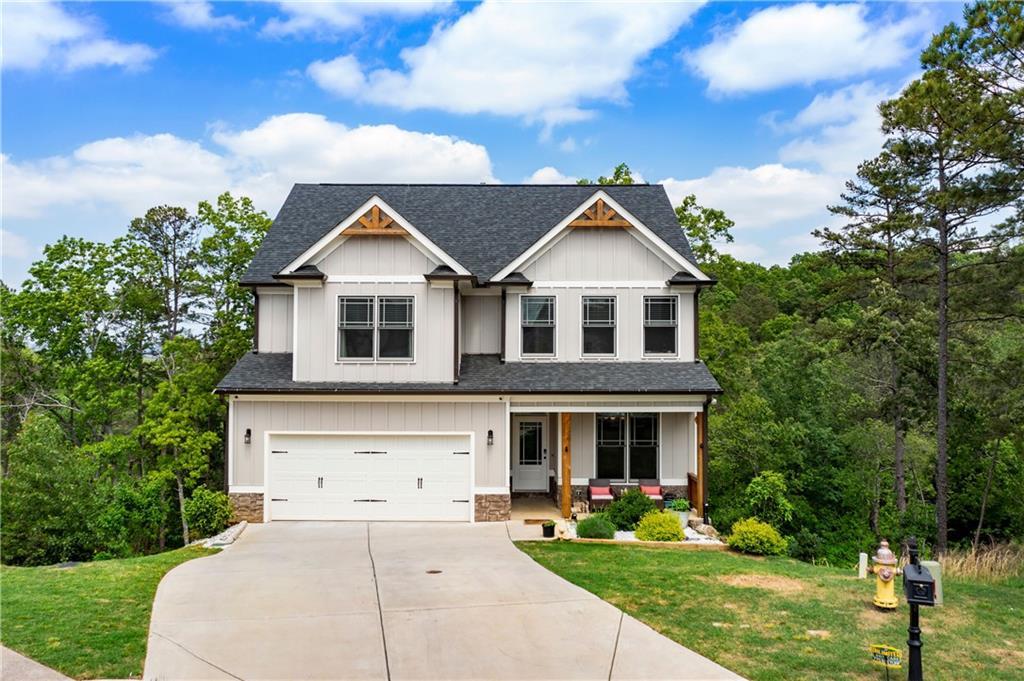35 bridgestone way se
Cartersville, GA 30120
4 BEDS 2-Full 1-Half BATHS
0.4 AC LOTResidential - Single Family

Bedrooms 4
Total Baths 3
Full Baths 2
Acreage 0.4
Status Off Market
MLS # 7569824
County Bartow
More Info
Category Residential - Single Family
Status Off Market
Acreage 0.4
MLS # 7569824
County Bartow
*1% LENDER CREDIT AVAILABLE WHEN WORKING WITH OUR IN-HOUSE LENDER TEAM!* Welcome to this beautifully maintained 4-bedroom, 2.5-bath Craftsman-style home in the highly desirable, family-friendly Carter Grove subdivision. Built just three years ago, this cul-de-sac home offers picturesque views of Red Top Mountain from the expansive windows lining the back, along with two generously sized freshly stained and sealed decks overlooking a serene backyard creek—perfect for relaxing or creating your dream garden.
Inside, enjoy hardwood floors, tall ceilings, and an open-concept layout ideal for entertaining. The spacious kitchen features a large island, granite countertops, stainless steel appliances, ample cabinet space offering plenty of storage and generous counter space for meal prep or gatherings. The home is situated in the top-rated City of Cartersville school district and includes access to community swim and tennis amenities.
One of the standout features is the full, unfinished basement with soaring ceilings—already stubbed for a bathroom and fully wired for electricity. It's a blank canvas ready to be transformed into additional living space, whether a home theater, in-law suite, or recreation area.
With space to grow, luxurious finishes, and a peaceful natural setting, this home offers the best of comfort, style, and future potential.
Location not available
Exterior Features
- Style Craftsman
- Construction Single Family
- Siding Cement Siding, Stone
- Exterior Lighting, Rain Gutters
- Roof Composition
- Garage Yes
- Garage Description 2
- Water Public
- Sewer Public Sewer
- Lot Description Back Yard, Cul-De-Sac, Landscaped
Interior Features
- Appliances Dishwasher, Disposal, Gas Cooktop, Gas Oven, Gas Water Heater, Microwave
- Heating Central, Natural Gas
- Cooling Ceiling Fan(s), Central Air
- Basement Daylight, Exterior Entry, Unfinished, Walk-Out Access
- Fireplaces Description Factory Built
- Year Built 2022
- Stories Two
Neighborhood & Schools
- Subdivision Carter Grove
- Elementary School Cartersville
- Middle School Cartersville
- High School Cartersville
Financial Information
- Parcel ID C124 0001 038


 All information is deemed reliable but not guaranteed accurate. Such Information being provided is for consumers' personal, non-commercial use and may not be used for any purpose other than to identify prospective properties consumers may be interested in purchasing.
All information is deemed reliable but not guaranteed accurate. Such Information being provided is for consumers' personal, non-commercial use and may not be used for any purpose other than to identify prospective properties consumers may be interested in purchasing.