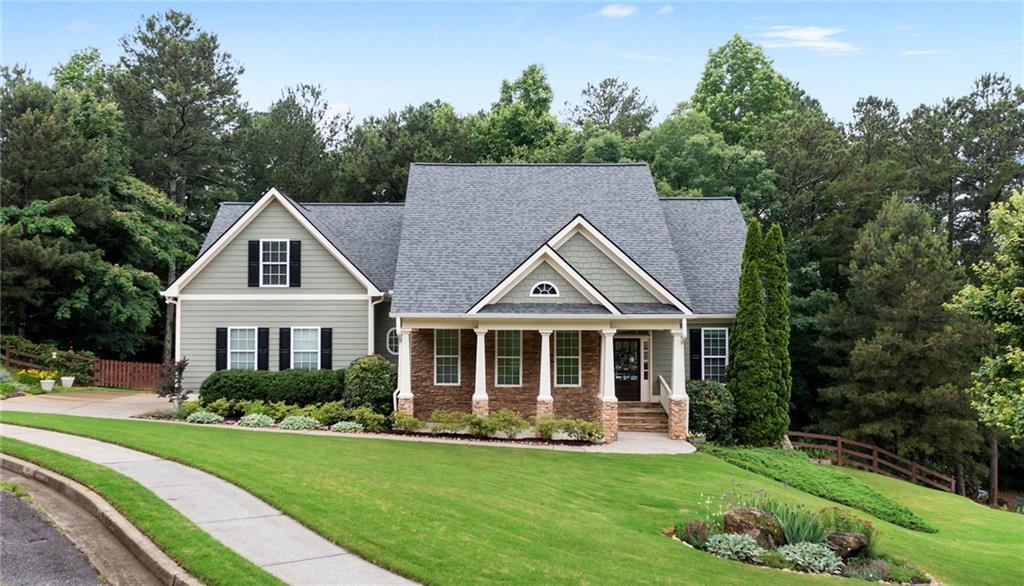12 isabella court ne
Cartersville, GA 30121
5 BEDS 4-Full BATHS
0.72 AC LOTResidential - Single Family

Bedrooms 5
Total Baths 4
Full Baths 4
Acreage 0.72
Status Off Market
MLS # 7587272
County Bartow
More Info
Category Residential - Single Family
Status Off Market
Acreage 0.72
MLS # 7587272
County Bartow
Amazing Location + Amazing Floorplan + Amazing Condition + Amazing Community = One You Don't Want to Miss!
This 5 bedroom/ 4 bath home offers a large private cul-de-sac lot that will make you feel like you are a world away from the chaos of everyday life, but it offers easy access to I-75 and you are just minutes to Canton. The floorplan is wonderful because it can serve those looking for looking for complete main level living with a master suite, den, 2 Story Great Room, Eat In Kitchen, Large Dining area a guest room and bath and a wonderful deck and front porch to enjoy the outdoors. But if you have more people living in the home the upstairs is the perfect retreat with a large bedroom with a sitting room/ office and a bonus room/ 2nd bedroom and a private bath. Or if you want a teen suite, in-law suite, home office, home school, a great recreation/gaming area or if you want to start the world's best band this basement can accommodate all of those options and more with a separate den/ office, bedroom, huge bathroom plus space for an exercise room and if you want to extend the driveway you could use the lower garage for an additional garage bay. The options are too many to list, but needless to say there is plenty of space to spread out and have separate living areas, or office space/ home school space PLUS tons of storage all located on a private lot with beautiful landscaping, a fenced backyard and a community with great amenities! Oh, and if I didn't mention it - this home is MOVE IN READY! The sellers have recently painted the interior, updated the kitchen and the roof is like new!
Location not available
Exterior Features
- Style Craftsman, Traditional
- Construction Single Family
- Siding Cement Siding, Stone
- Exterior Rain Gutters
- Roof Composition
- Garage Yes
- Garage Description 2
- Water Public
- Sewer Septic Tank
- Lot Description Cul-De-Sac, Front Yard, Landscaped, Private
Interior Features
- Appliances Dishwasher, Disposal, Electric Range
- Heating Central, Zoned
- Cooling Ceiling Fan(s), Central Air, Zoned
- Basement Boat Door, Finished, Finished Bath, Full, Interior Entry, Walk-Out Access
- Fireplaces Description Great Room
- Year Built 2006
- Stories Three Or More
Neighborhood & Schools
- Subdivision Rowland Springs
- Elementary School Cloverleaf
- Middle School Red Top
- High School Cass
Financial Information
- Parcel ID 0100D 0002 169


 All information is deemed reliable but not guaranteed accurate. Such Information being provided is for consumers' personal, non-commercial use and may not be used for any purpose other than to identify prospective properties consumers may be interested in purchasing.
All information is deemed reliable but not guaranteed accurate. Such Information being provided is for consumers' personal, non-commercial use and may not be used for any purpose other than to identify prospective properties consumers may be interested in purchasing.