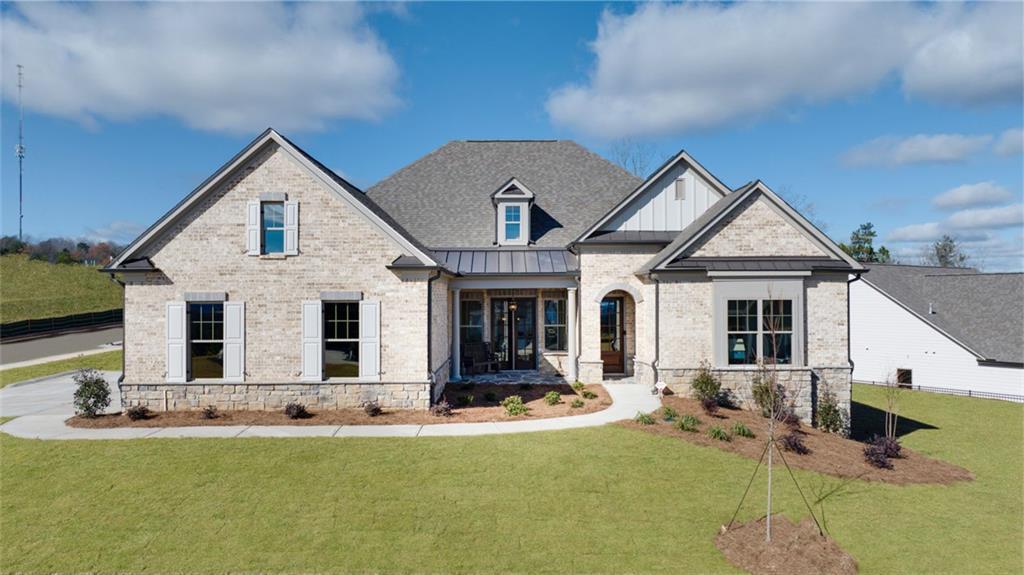227 laurel vista drive
Canton, GA 30114
3 BEDS 2-Full 2-Half BATHS
0.43 AC LOTResidential - Single Family

Bedrooms 3
Total Baths 3
Full Baths 2
Acreage 0.432
Status Off Market
MLS # 7578701
County Cherokee
More Info
Category Residential - Single Family
Status Off Market
Acreage 0.432
MLS # 7578701
County Cherokee
Charming and Versatile Home with Sky Terrace and Spa-Like Retreat. Welcome to your dream home where comfort, privacy, and thoughtful design meet in this Wellington plan! This beautifully appointed residence features three spacious bedrooms, two and a half bathrooms, and an expansive bonus study that offers endless flexibility. Whether you're working from home or dreaming of a cozy den complete with a personal TV and book collection, this extra room invites creativity and comfort. The primary suite is a true retreat, featuring an oversized bedroom and a luxurious, spa-inspired bathroom with an impressive walk-in shower-perfect for unwinding at the end of the day. On the opposite side of the home, you'll find two guest bedrooms and a full bath, providing privacy and separation for family or visitors. The heart of the home is the open-concept great room and kitchen, designed for easy flow and effortless entertaining. Whether you're hosting guests or enjoying a quiet night in, this space blends functionality and warmth. As an added bonus, the upstairs is fully finished, offering a bonus room, an additional bath, and a rare Sky Terrace-ideal for enjoying morning coffee or evening sunsets in a private outdoor space. Don't miss the opportunity to make this thoughtfully designed, feature-rich home your own!
Location not available
Exterior Features
- Style Craftsman, Ranch
- Construction Single Family
- Siding HardiPlank Type, Stone
- Exterior Private Entrance
- Roof Composition, Metal
- Garage Yes
- Garage Description 3
- Water Public
- Sewer Public Sewer
- Lot Description Cleared, Landscaped, Steep Slope
Interior Features
- Appliances Dishwasher, Disposal, Double Oven, Gas Cooktop
- Heating Forced Air, Natural Gas
- Cooling Central Air
- Basement None
- Fireplaces Description Factory Built, Family Room, Gas Starter
- Year Built 2025
- Stories One and One Half
Neighborhood & Schools
- Subdivision Horizon at Laurel Canyon
- Elementary School R.M. Moore
- Middle School Teasley
- High School Cherokee
Financial Information
- Parcel ID 14N10J 041


 All information is deemed reliable but not guaranteed accurate. Such Information being provided is for consumers' personal, non-commercial use and may not be used for any purpose other than to identify prospective properties consumers may be interested in purchasing.
All information is deemed reliable but not guaranteed accurate. Such Information being provided is for consumers' personal, non-commercial use and may not be used for any purpose other than to identify prospective properties consumers may be interested in purchasing.