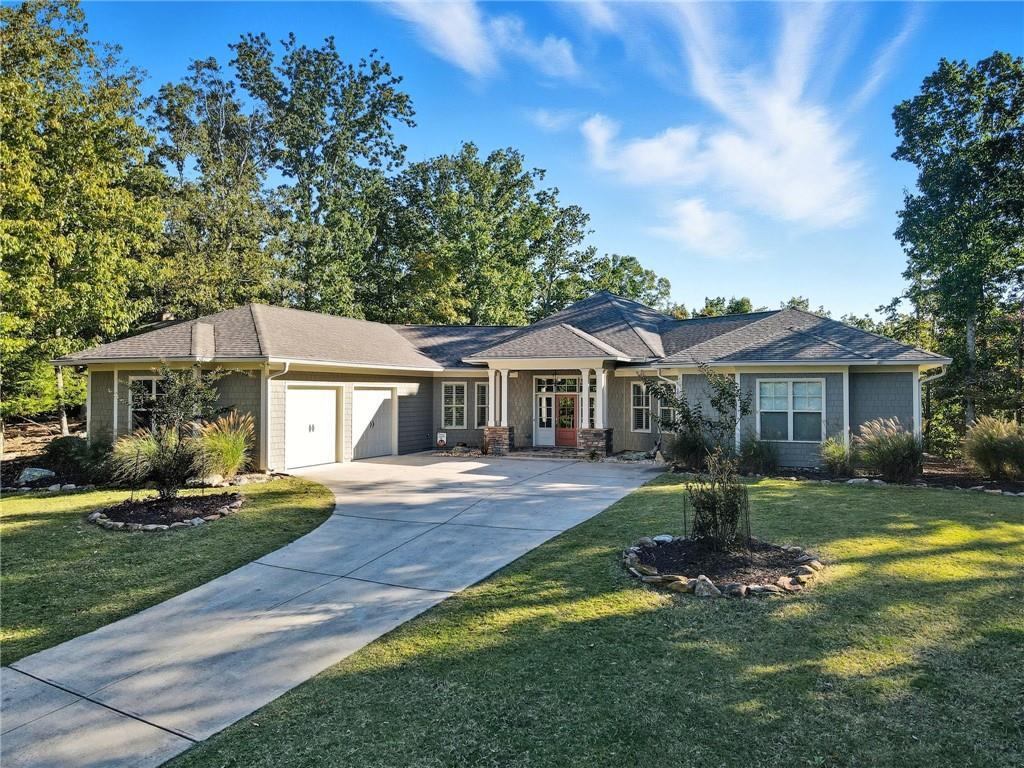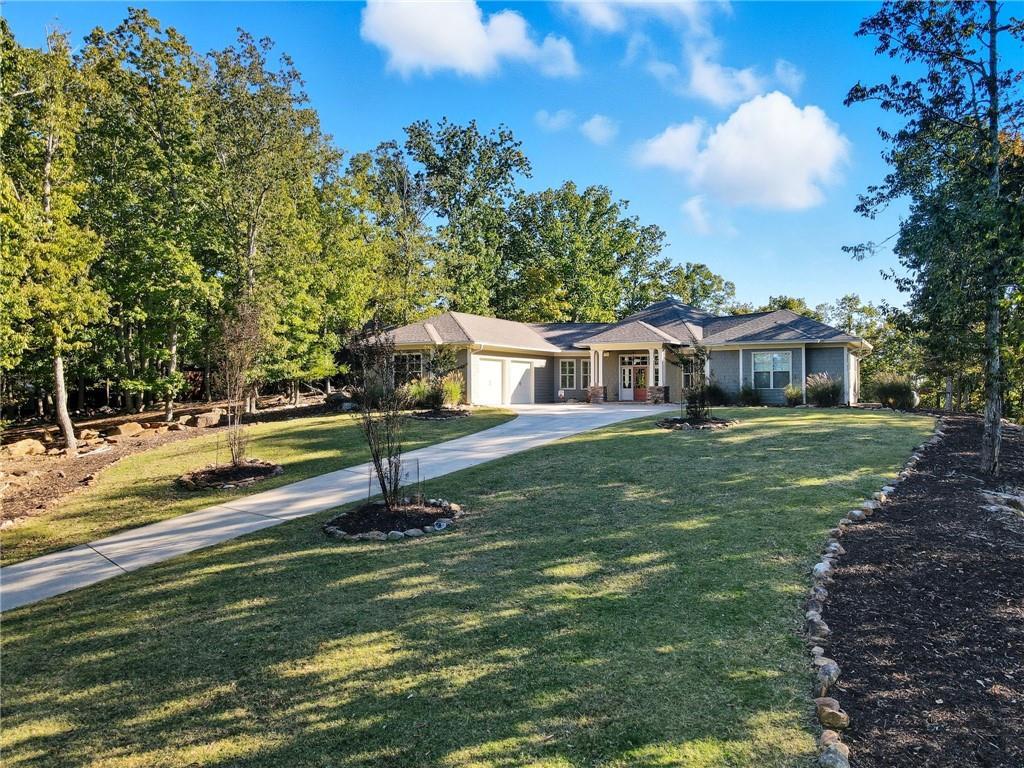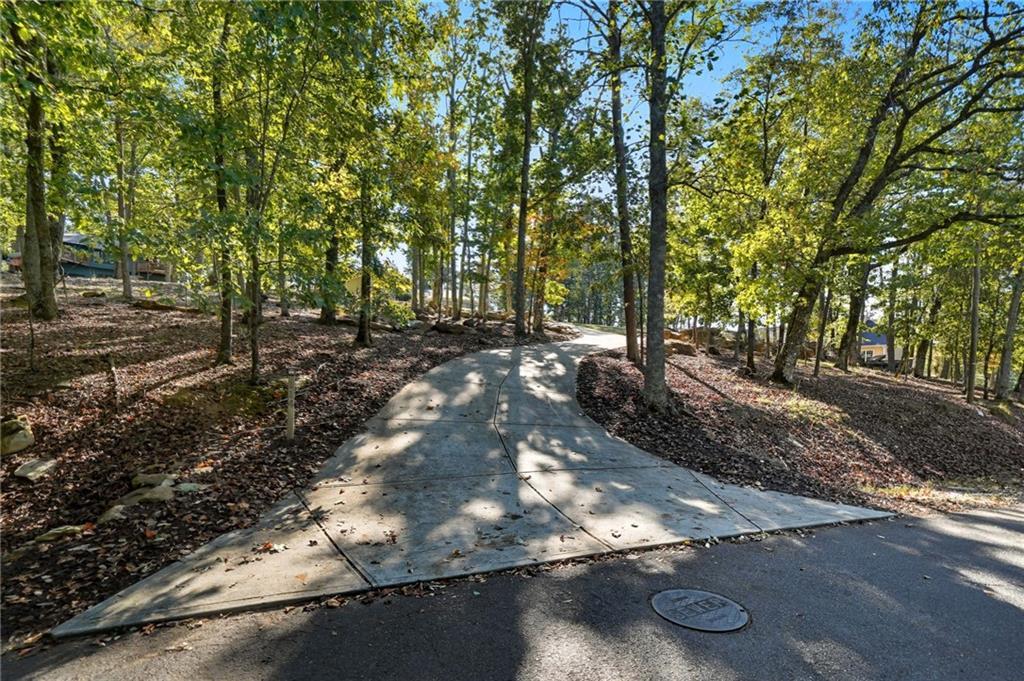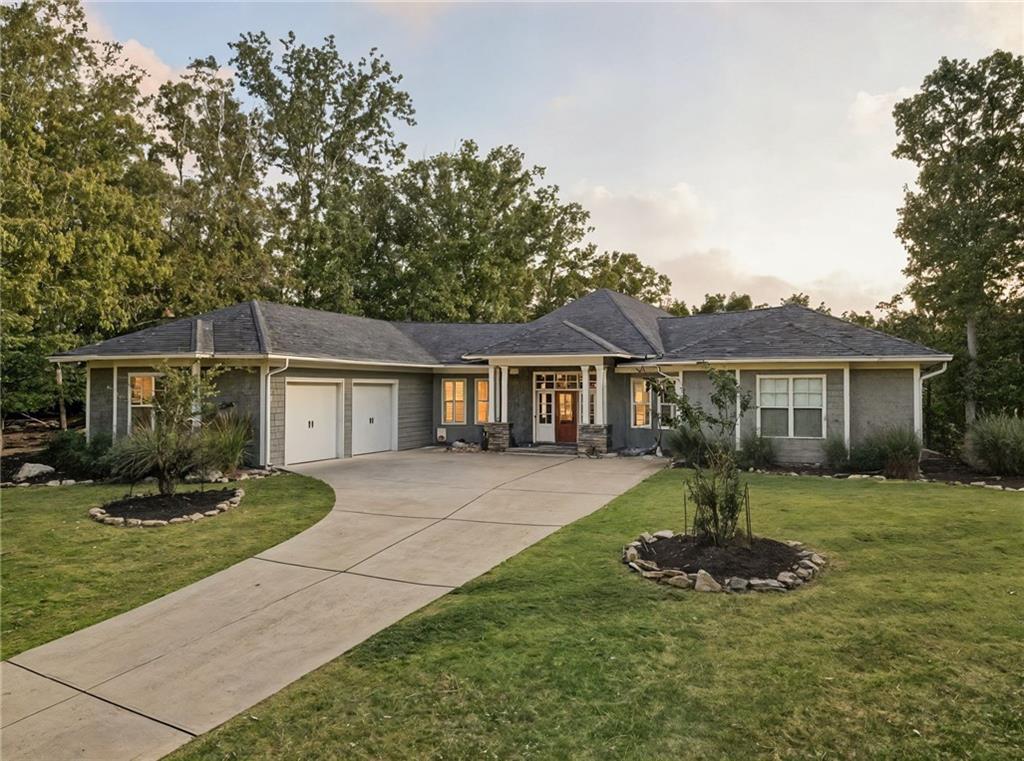Loading
Featured
114 moose loop
Waleska, GA 30183
$625,000
3 BEDS 2 BATHS
2,393 SQFT1.45 AC LOTResidential - Single Family
Featured




Bedrooms 3
Total Baths 2
Full Baths 2
Square Feet 2393
Acreage 1.45
Status Pending
MLS # 7665337
County Cherokee
More Info
Category Residential - Single Family
Status Pending
Square Feet 2393
Acreage 1.45
MLS # 7665337
County Cherokee
Gorgeous Mountain Dream Home! This Incredible Custom Built Ranch Sits on 1.45 Acres! The driveway provides a gorgeous drive up to the home passing huge rock outcroppings excavated from the lot during construction. Shake siding and stone masonry accents allow this home to blend easily into the forested and natural setting. There are mountain views from the front and back of the home! Just a few steps inside the home you can begin to enjoy the panoramic views. Windows fill most of the rear-facing walls in the expansive hexagonal great room that forms the core of this handsome midsize home. The interior has been freshly painted throughout in a sophisticated neutral color, designed to complement any decor. The great room showcases the new luxury vinyl plank flooring that also runs throughout the home, chosen for it's high end look and prcaticality. The stone fireplace with gas logs stands ready to provide warmth and color when darkness falls. The kitchen with all new appliances is fully open to the great room, separated only by the kitchen island and breakfast bar. Family and friends who aren't helping in the kitchen will enjoy hanging out along the extended conversation bar. Counter and cupboard space are amply supplied, and a walk-in pantry adds still more storage capacity. Laundry appliances are nearby in a fully outfitted utility room complete with a deep sink, cabinets, and a counter for folding clothes. The owners' suite is well-separated from the secondary bedrooms, and rich in amenities. The primary en suite boasts a huge walk-in closet, his and her separate vanities, oversized stepless shower, and private water closet,. Two guest rooms, both with access to the patio share a bathroom with a well equiped shower. Families that enjoy outdoor living will find plenty of space to do it on the broad, partially covered patio that sweeps across the entire rear of the home. Lounge chairs, picnic tables, porch swings, potted plants, a hot tub, you name it -- there's ample space for all of these and more! The possibilities are endless. Gated lake and golf community. 24 hour security. fantastic amenities.
Location not available
Exterior Features
- Style Ranch
- Construction Single Family
- Siding HardiPlank Type
- Exterior Rain Gutters
- Roof Composition
- Garage Yes
- Garage Description 2
- Water Private
- Sewer Public Sewer
- Lot Description Back Yard, Front Yard, Irregular Lot, Landscaped, Private, Wooded
Interior Features
- Appliances Dishwasher, Disposal, Gas Range, Microwave, Refrigerator
- Heating Heat Pump
- Cooling Central Air
- Basement None
- Fireplaces Description Gas Log, Great Room
- Living Area 2,393 SQFT
- Year Built 2017
- Stories One
Neighborhood & Schools
- Subdivision Lake Arrowhead
- Elementary School R. M. Moore
- Middle School Teasley
- High School Cherokee
Financial Information
- Parcel ID 22N16 10003
Additional Services
Internet Service Providers
Listing Information
Listing Provided Courtesy of Lake Homes Realty, LLC. - (866) 525-3466
Listing data is current as of 12/22/2025.


 All information is deemed reliable but not guaranteed accurate. Such Information being provided is for consumers' personal, non-commercial use and may not be used for any purpose other than to identify prospective properties consumers may be interested in purchasing.
All information is deemed reliable but not guaranteed accurate. Such Information being provided is for consumers' personal, non-commercial use and may not be used for any purpose other than to identify prospective properties consumers may be interested in purchasing.