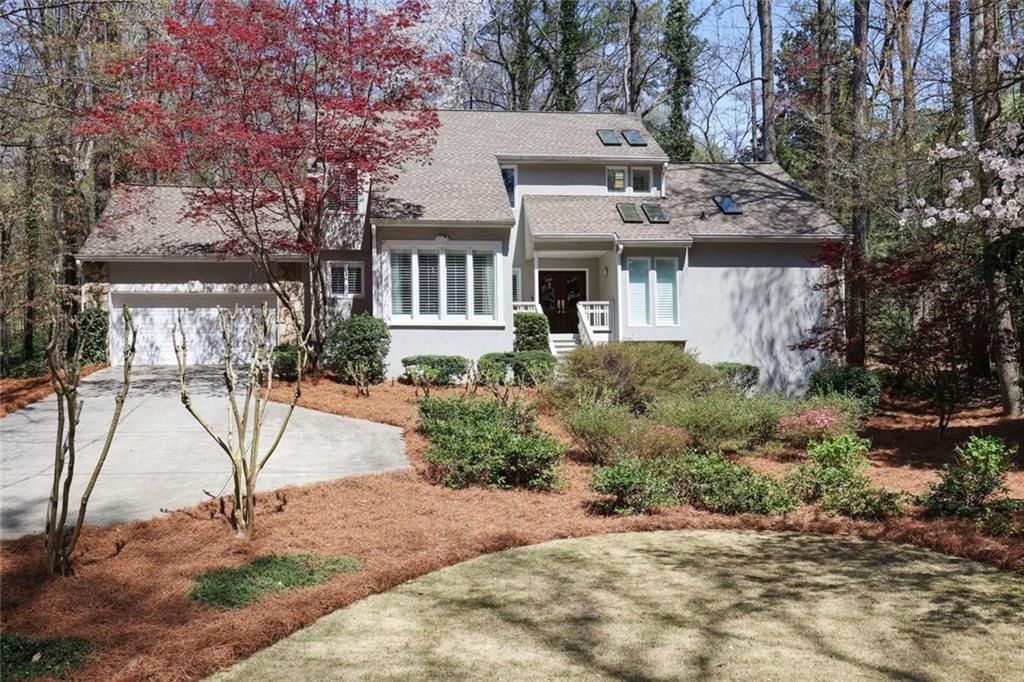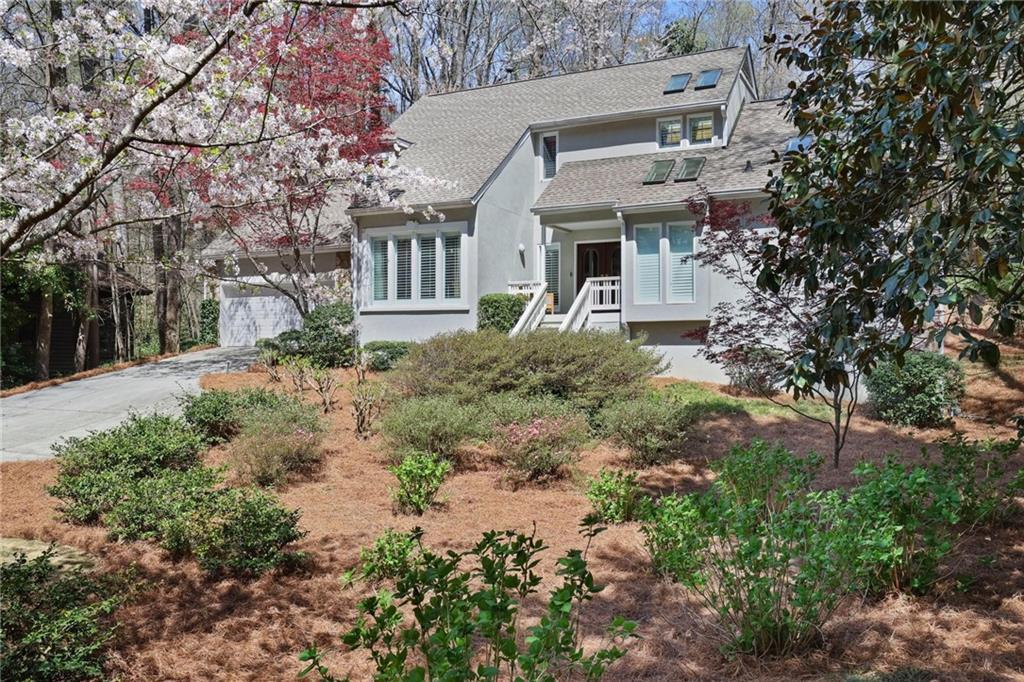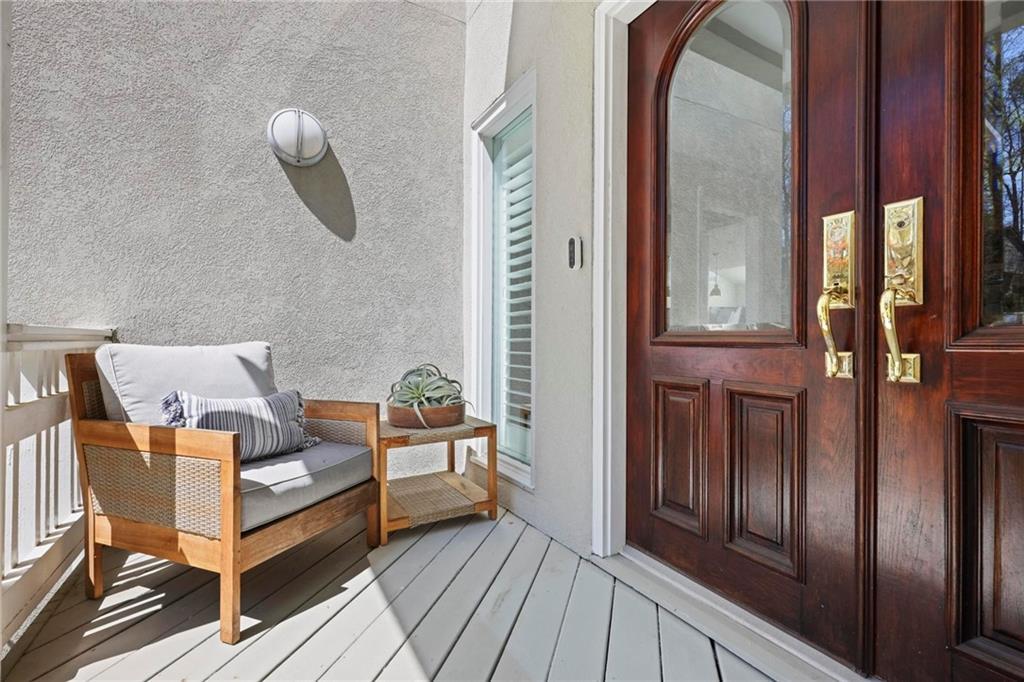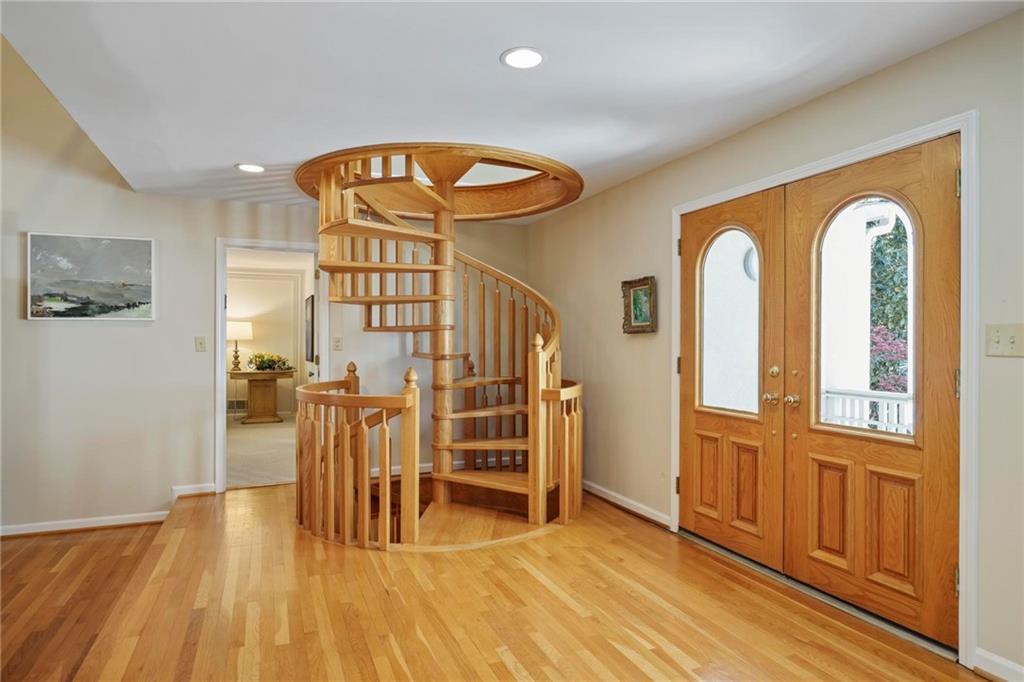Mountain Homes Realty
1-833-379-6393New Listing
80 seville chase
Atlanta, GA 30328
$825,000
4 BEDS 3.5 BATHS
3,655 SQFT0.4 AC LOTResidential - Single Family
New Listing




Bedrooms 4
Total Baths 4
Full Baths 3
Square Feet 3655
Acreage 0.41
Status Active
MLS # 7711889
County Fulton
More Info
Category Residential - Single Family
Status Active
Square Feet 3655
Acreage 0.41
MLS # 7711889
County Fulton
Welcome to this light-filled, architecturally unique contemporary home in Sandy Springs, blending artful design with everyday functionality. A custom spiral staircase anchors the main level, where vaulted ceilings and a two-story stone fireplace add drama to the living room. The primary suite on main features a fully updated bath with dual vanities, walk-in shower, and luxurious marble finishes. The modern kitchen shines with an oversized island, Sub-Zero fridge, and seamless flow into the sunny keeping room. Step outside to a private deck with retractable awning, ideal for year-round entertaining. Upstairs offers 3 additional bedrooms, a spacious loft, and full bath. Downstairs, enjoy a custom home office, custom wine chiller, bar, fireplace, large cedar closet and media lounge. The low-maintenance yard and access to Mark Trail swim/tennis/pickleball club complete the lifestyle. Minutes to Downtown Sandy Springs shopping, dining.
Location not available
Exterior Features
- Style Modern, Contemporary
- Construction Single Family
- Siding Stucco
- Exterior Private Yard
- Roof Composition, Shingle
- Garage Yes
- Garage Description 2
- Water Public
- Sewer Public Sewer
- Lot Description Back Yard, Landscaped, Private
Interior Features
- Appliances Disposal, Dishwasher, Double Oven, Dryer, Gas Cooktop, Microwave, Gas Water Heater, Refrigerator, Washer
- Heating Central, Natural Gas
- Cooling Central Air, Multi Units, Zoned
- Basement Full
- Fireplaces Description Basement, Gas Log, Living Room, Gas Starter
- Living Area 3,655 SQFT
- Year Built 1980
- Stories Three Or More
Neighborhood & Schools
- Subdivision SEVILLE SEC 01
- Elementary School Woodland - Fulton
- Middle School Sandy Springs
- High School North Springs
Financial Information
- Parcel ID 17 008600020389
Additional Services
Internet Service Providers
Listing Information
Listing Provided Courtesy of Berkshire Hathaway HomeServices Georgia Properties - (404) 537-5200
Listing data is current as of 02/04/2026.


 All information is deemed reliable but not guaranteed accurate. Such Information being provided is for consumers' personal, non-commercial use and may not be used for any purpose other than to identify prospective properties consumers may be interested in purchasing.
All information is deemed reliable but not guaranteed accurate. Such Information being provided is for consumers' personal, non-commercial use and may not be used for any purpose other than to identify prospective properties consumers may be interested in purchasing.