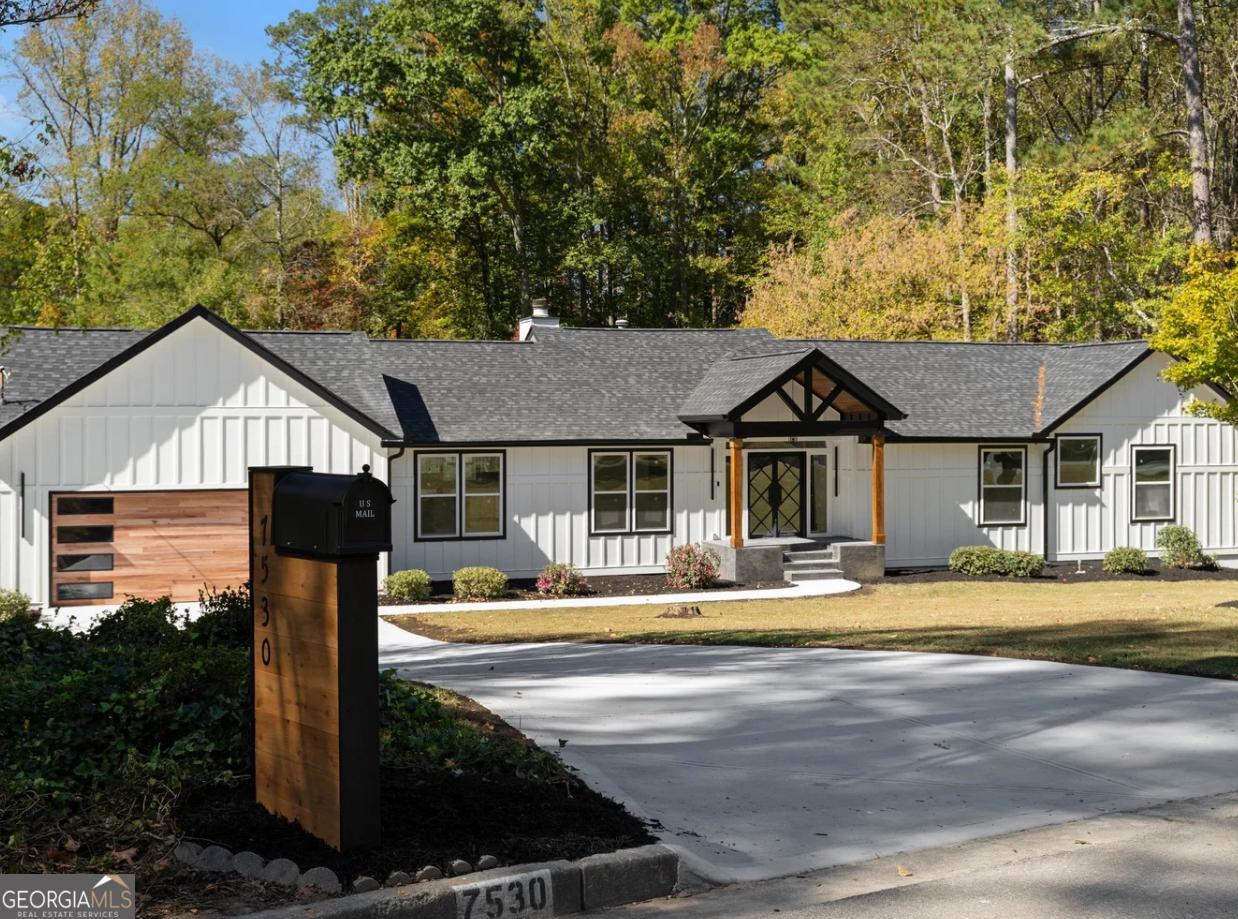7530 spalding lane, atlanta ga 30350
Atlanta, GA 30350
6 BEDS 4-Full 1-Half BATHS
1.92 AC LOTResidential - Single Family

Bedrooms 6
Total Baths 5
Full Baths 4
Acreage 1.93
Status Off Market
MLS # 10636938
County Fulton
More Info
Category Residential - Single Family
Status Off Market
Acreage 1.93
MLS # 10636938
County Fulton
Now Pre-Selling! Finishing Touches are Currently being Added to this Home! Welcome Home to Modern Luxury in the Heart of Sandy Springs! This stunning, newly renovated ranch home on a Full basement offers the perfect blend of modern design, luxurious finishes, and timeless comfort, it's practically a brand-new build, rebuilt down to the studs! Everything is NEW, including: Brand-New Roof (10-Year Transferable Warranty) New HVAC System, New Tankless Water Heater!!! Situated on approximately 2 acres of land, this expansive home features 6 bedrooms and 5.5 bathrooms, offering endless possibilities for family living, entertaining, or multi-generational use. From the moment you arrive, you'll be captivated by the gorgeous curb appeal a custom Cypress wood plank garage door, inviting front arbor entrance with wood posts, shiplap accents, and recessed lighting create a warm and elegant welcome.Step inside to a bright open-concept layout that flows seamlessly into an oversized great room with cathedral ceilings, a modern fireplace with stunning tile backsplash, and floating bookshelves. Entertain with ease at the full wet bar right off the great room! Enjoy hosting in the spacious dining room featuring double tray ceilings and elegant crown molding throughout. The gourmet kitchen is a showstopper, complete with quartz countertops, a large island with built-in microwave, stainless steel appliances, a custom vent hood, and sleek white cabinetry. Down the hallway awaits your luxurious primary suite, highlighted by double tray ceilings, a huge walk-in closet with custom built-ins, and a spa-inspired master bath featuring an oversized tiled shower, double vanities, and a separate soaking tub. The secondary bedrooms on the main level are spacious and bright, connected by a convenient Jack-and-Jill bathroom. The fully finished basement offers incredible versatility, including a second full kitchen with stainless steel appliances and backsplash, a large entertainment room with dual ceiling fans, and three oversized bedrooms with French door walkout access to the backyard. Each bath showcases beautiful tile work and modern vanities.Step outside to a massive, level backyard, ready to be transformed into your dream outdoor oasis with plenty of room for a pool! Every system and component in this home is brand new for years of worry-free living. Located in an excellent school district, close to shopping, parks, and major interstates, this property combines luxury, convenience, and peace of mind in one perfect package. (NO HOA)
Location not available
Exterior Features
- Style Ranch
- Construction Single Family
- Siding Concrete
- Exterior Garden
- Roof Composition
- Garage Yes
- Garage Description Garage, Garage Door Opener
- Water Private
- Sewer Public Sewer
- Lot Description Level, Private
Interior Features
- Appliances Dishwasher, Disposal, Microwave, Tankless Water Heater
- Heating Central, Natural Gas
- Cooling Central Air, Zoned
- Basement Bath Finished, Exterior Entry, Finished, Full
- Fireplaces Description Living Room, Wood Burning Stove
- Year Built 1978
- Stories Two
Neighborhood & Schools
- Subdivision Spalding Ferry
- Elementary School Dunwoody Springs
- Middle School Sandy Springs
- High School North Springs
Financial Information
- Parcel ID 06 031000010092


 All information is deemed reliable but not guaranteed accurate. Such Information being provided is for consumers' personal, non-commercial use and may not be used for any purpose other than to identify prospective properties consumers may be interested in purchasing.
All information is deemed reliable but not guaranteed accurate. Such Information being provided is for consumers' personal, non-commercial use and may not be used for any purpose other than to identify prospective properties consumers may be interested in purchasing.