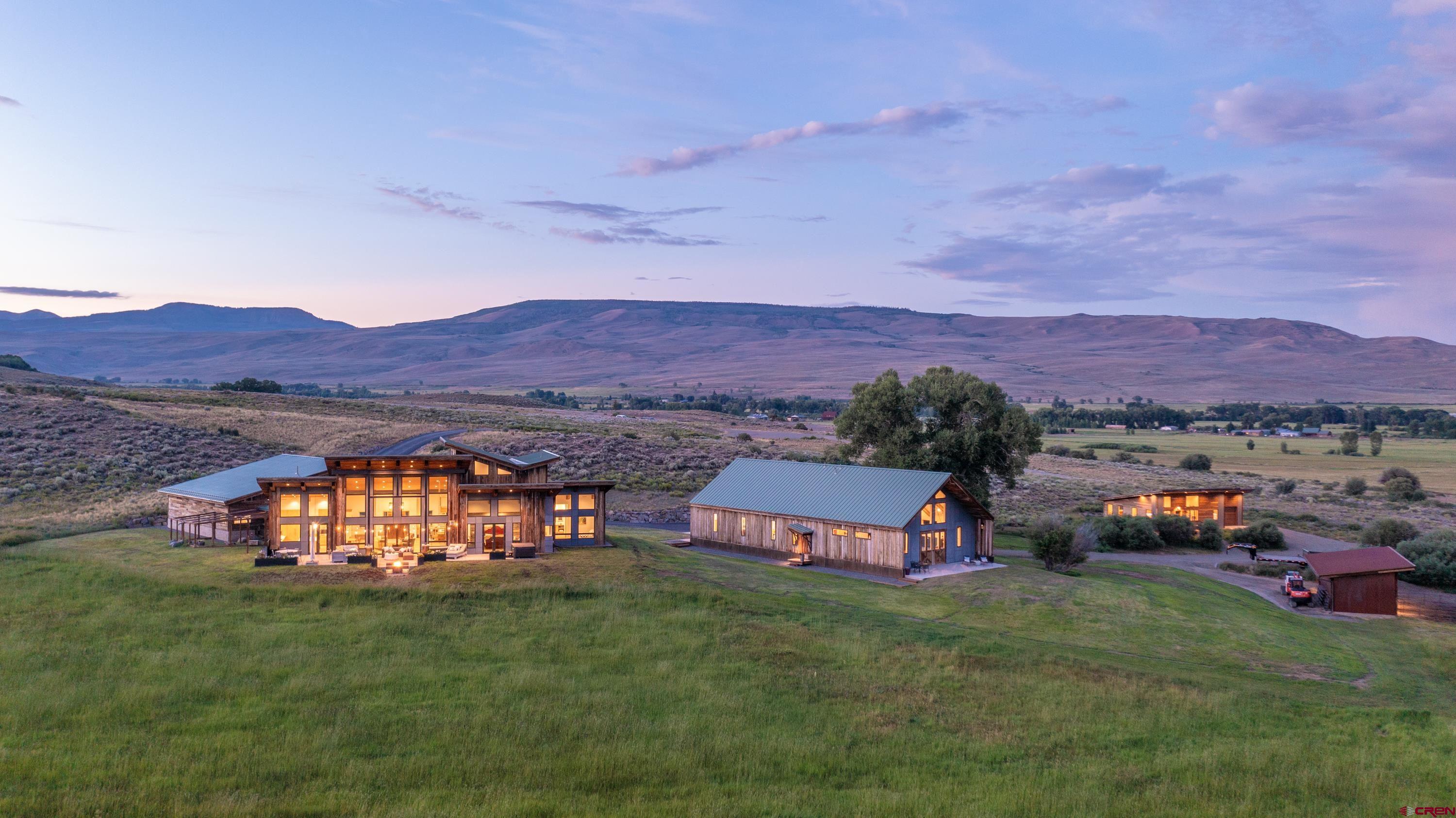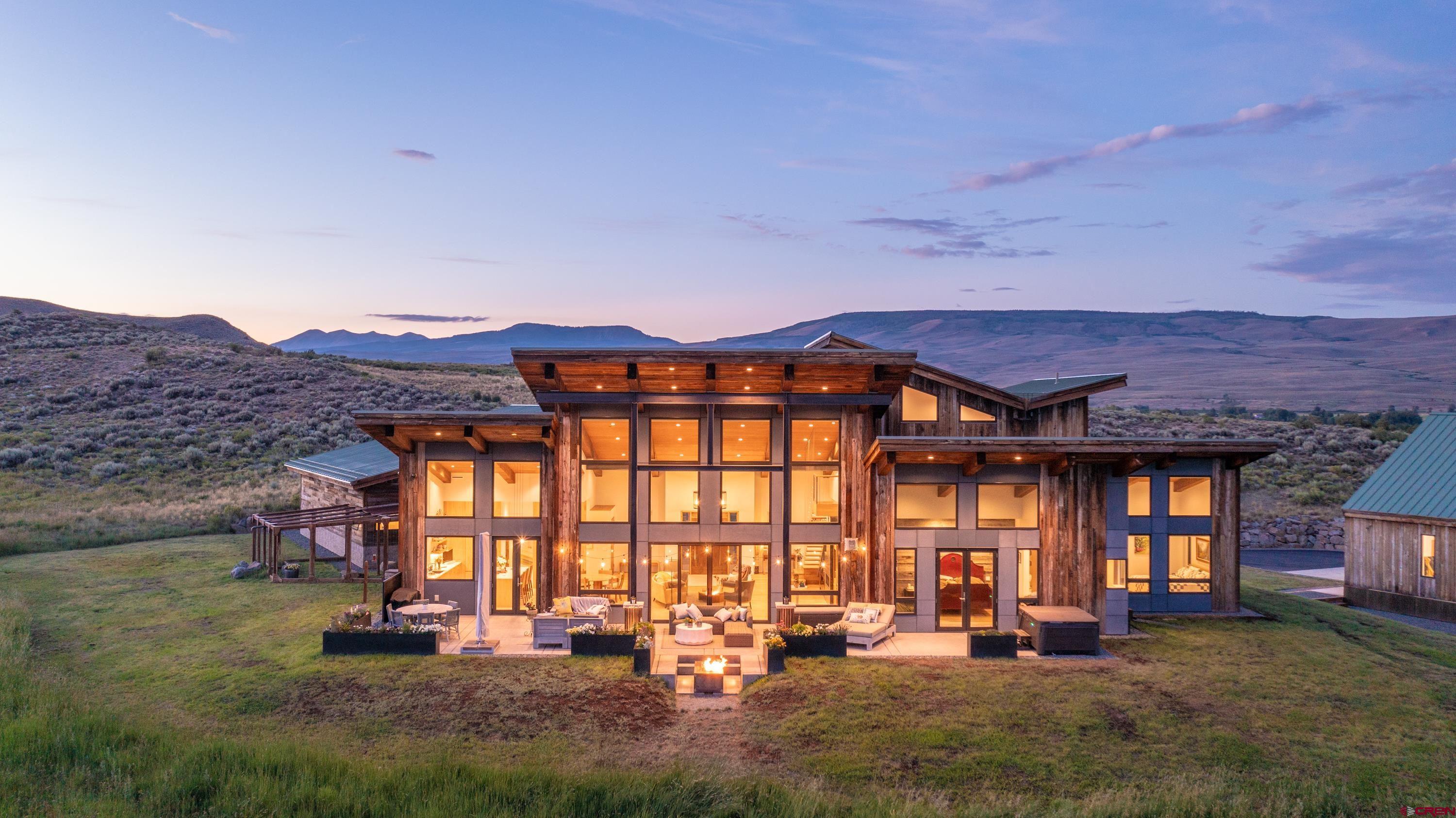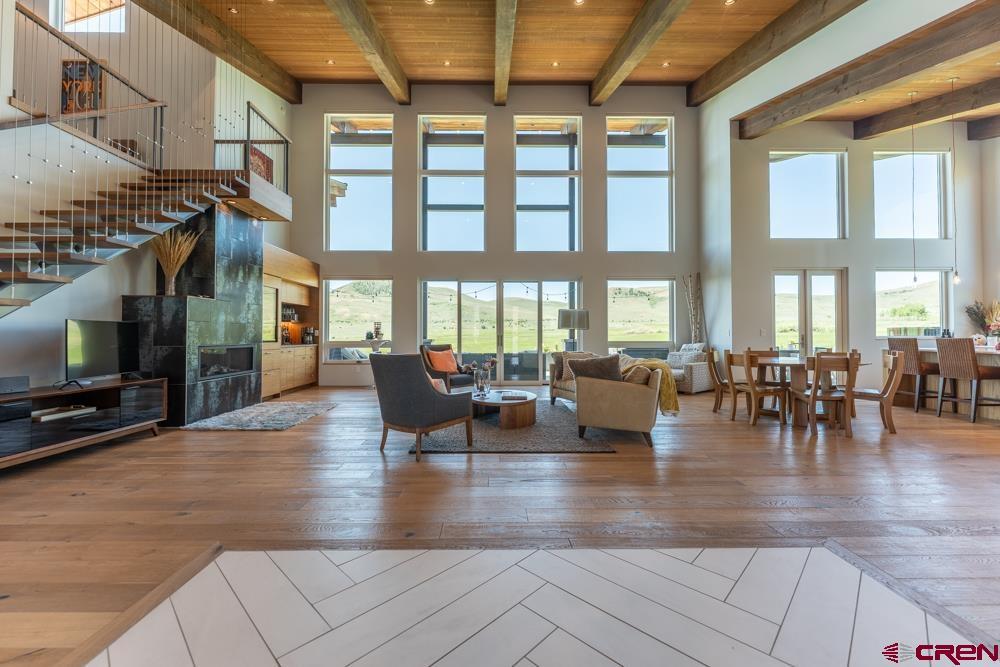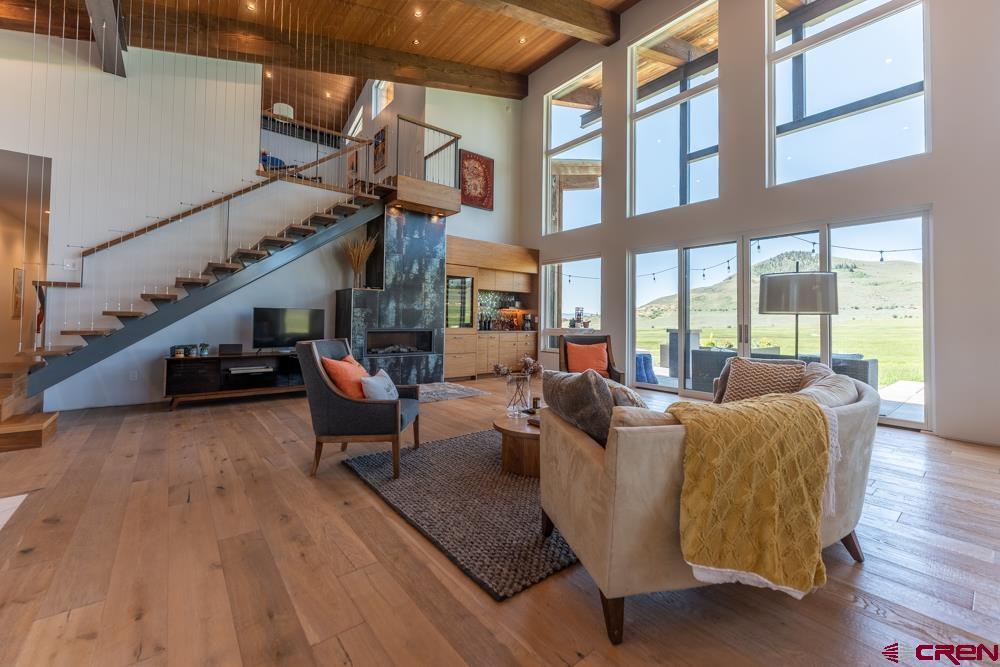Mountain Homes Realty
1-833-379-6393347 overlook trail
Gunnison, CO 81230
$5,500,000
6 BEDS 1.5 BATHS
4,841 SQFT35.05 AC LOTResidential - Stick Built




Bedrooms 6
Total Baths 2
Full Baths 1
Square Feet 4841
Acreage 35.051
Status Active
MLS # 826011
County Gunnison
More Info
Category Residential - Stick Built
Status Active
Square Feet 4841
Acreage 35.051
MLS # 826011
County Gunnison
Welcome to this stunning rustic-contemporary estate on 35 acres in the exclusive Horse River Ranch subdivision, just 10 minutes from Gunnison in the scenic Ohio Creek Valley. Set against sweeping views of open meadows, this 3,750 sq ft custom-built home blends refined craftsmanship with modern design. The open-concept main living space features 22-foot ceilings, French oak wood floors, and a dramatic wall of windows that floods the living room with natural light and opens to a custom concrete patio with a built-in gas fireplace, perfect for entertaining or taking in the peaceful mountain setting.
The beautifully appointed kitchen, outfitted with top-tier appliances, sits just off the living room and flows seamlessly into the dining area. Throughout the home, you'll find handmade solid wood cabinetry and doors. The laundry room features custom painted green cabinets, which leads to a spacious mudroom and an attached three-car heated garage. On the main level, the private office features a cozy gas fireplace, while the primary suite includes a sitting area, walk-in closet, and a luxurious ensuite bathroom. An additional bedroom with a private bath completes the main floor, while upstairs offers two more bedrooms, a full bath, and a loft-style seating area overlooking the living space below.
The home's exterior showcases a striking blend of reclaimed barn wood, corrugated metal, and concrete board, an authentic take on rustic modern architecture. A newly built guest house echoes the main home’s style with open living spaces, two bedrooms, two bathrooms, laundry room, and a one-car heated garage.
An impressive 3,600 sq ft multi-use building offers a workshop with a garage door, loft storage, and a full gym complete with bathroom, refrigerator, dishwasher, in-ground trampoline, tumble track, and a custom golf simulator. The large gym area can easily be converted into additional workspace or additional living area. Oversized barn doors open the gym to the meadow and a fully outfitted horse corral with power and water.
Residents of the gated Horse River Ranch community enjoy equestrian amenities, private fishing rights, and direct access to thousands of acres of adjacent BLM land. This one-of-a-kind property offers refined rural living with space to roam, recreate, and relax.
Location not available
Exterior Features
- Construction Single Family
- Siding Wood Frame
- Exterior Irrigation Pump, Covered Porch, Gas Grill, Hot Tub, Irrigation Water, Landscaping, Lawn Sprinklers, Patio
- Roof Metal
- Garage Yes
- Garage Description Attached Garage
- Water Domestic Well
- Sewer Septic System
- Lot Description Pasture
Interior Features
- Appliances Range Top, Refrigerator, Washer, Water Purifier, Dishwasher, Disposal, Dryer, Microwave
- Heating Propane
- Fireplaces Description Living Room, Gas Log
- Living Area 4,841 SQFT
- Year Built 2019
- Stories Two Story
Neighborhood & Schools
- Subdivision Horse River Ranch
- Elementary School Gunnison 1-5
- Middle School Gunnison 6-8
- High School Gunnison 9-12
Financial Information
- Parcel ID 370100005007
- Zoning Residential Single Family
Additional Services
Internet Service Providers
Listing Information
Listing Provided Courtesy of Bluebird Real Estate, LLC - (970) 275-8022
Listing Agent Brian Cooper
The data for this listing came from the Colorado Real Estate Network, CO MLS.
The data relating to real estate for sale on this web site comes in part from the Internet Data Exchange (IDX) program of Colorado Real Estate Network, Inc. (CREN), © Copyright 2025. All rights reserved. All data deemed reliable but not guaranteed and should be independently verified. This database record is provided subject to “limited license” rights. Duplication or reproduction is prohibited. crenmls.com/full-cren-disclaimer-2
PUBLISHERS NOTICE: All information is deemed reliable but is not guaranteed and should be independently verified. All real estate advertised herein is subject to the US Federal Fair Housing Act of 1968 and the Colorado Fair Housing Act, which makes it illegal to make or publish any advertisement that indicates any preference, limitation, or discrimination based on race, color, religion, sex, handicap, familial status, or national origin. Please check with your local government agency for more information.
The data relating to real estate for sale on this web site comes in part from the Internet Data Exchange (IDX) program of Colorado Real Estate Network, Inc. (CREN), © Copyright 2025. All rights reserved. All data deemed reliable but not guaranteed and should be independently verified. This database record is provided subject to “limited license” rights. Duplication or reproduction is prohibited. crenmls.com/full-cren-disclaimer-2
PUBLISHERS NOTICE: All information is deemed reliable but is not guaranteed and should be independently verified. All real estate advertised herein is subject to the US Federal Fair Housing Act of 1968 and the Colorado Fair Housing Act, which makes it illegal to make or publish any advertisement that indicates any preference, limitation, or discrimination based on race, color, religion, sex, handicap, familial status, or national origin. Please check with your local government agency for more information.
Listing data is current as of 02/11/2026.


 All information is deemed reliable but not guaranteed accurate. Such Information being provided is for consumers' personal, non-commercial use and may not be used for any purpose other than to identify prospective properties consumers may be interested in purchasing.
All information is deemed reliable but not guaranteed accurate. Such Information being provided is for consumers' personal, non-commercial use and may not be used for any purpose other than to identify prospective properties consumers may be interested in purchasing.